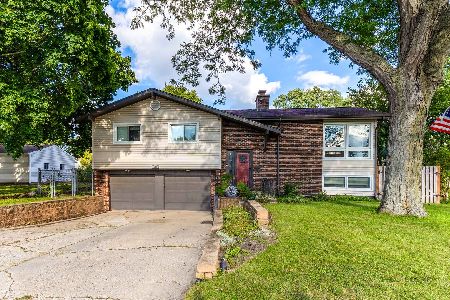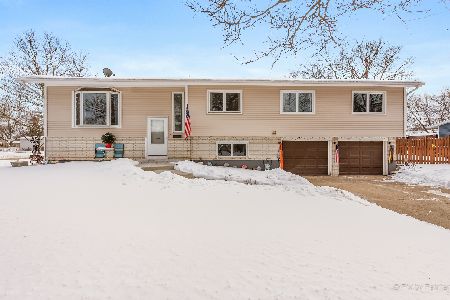362 Buckingham Drive, Crystal Lake, Illinois 60014
$115,000
|
Sold
|
|
| Status: | Closed |
| Sqft: | 1,725 |
| Cost/Sqft: | $69 |
| Beds: | 3 |
| Baths: | 2 |
| Year Built: | 1966 |
| Property Taxes: | $5,668 |
| Days On Market: | 4729 |
| Lot Size: | 0,20 |
Description
Tree lined Coventry Sub/Div! Roomy 4 bed & 2 full baths Hardwood flooring thru-out! Huge screened porch off kitchen! Lower level family room w/stone fireplace, 4th BR/office.Deep garage w/lots of storage space! Huge wooden deck for entertaining or relaxing! Very private backyard all fenced in! Don't let short sale scare you - experienced short sale Attorney with very experienced Negotiator Specialist-Quick response!
Property Specifics
| Single Family | |
| — | |
| Tri-Level | |
| 1966 | |
| None | |
| NOTTINGHAM | |
| No | |
| 0.2 |
| Mc Henry | |
| Coventry | |
| 0 / Not Applicable | |
| None | |
| Public | |
| Public Sewer | |
| 08264604 | |
| 1908301008 |
Nearby Schools
| NAME: | DISTRICT: | DISTANCE: | |
|---|---|---|---|
|
Grade School
Canterbury Elementary School |
47 | — | |
|
Middle School
Lundahl Middle School |
47 | Not in DB | |
|
High School
Crystal Lake South High School |
155 | Not in DB | |
Property History
| DATE: | EVENT: | PRICE: | SOURCE: |
|---|---|---|---|
| 6 Mar, 2007 | Sold | $202,007 | MRED MLS |
| 15 Feb, 2007 | Under contract | $199,900 | MRED MLS |
| — | Last price change | $214,900 | MRED MLS |
| 4 Dec, 2006 | Listed for sale | $214,900 | MRED MLS |
| 24 May, 2013 | Sold | $115,000 | MRED MLS |
| 28 Mar, 2013 | Under contract | $119,000 | MRED MLS |
| 5 Feb, 2013 | Listed for sale | $119,000 | MRED MLS |
Room Specifics
Total Bedrooms: 3
Bedrooms Above Ground: 3
Bedrooms Below Ground: 0
Dimensions: —
Floor Type: Hardwood
Dimensions: —
Floor Type: Hardwood
Full Bathrooms: 2
Bathroom Amenities: Separate Shower,Soaking Tub
Bathroom in Basement: 0
Rooms: Office
Basement Description: None
Other Specifics
| 1 | |
| Concrete Perimeter | |
| Concrete | |
| Deck, Patio, Porch, Porch Screened | |
| Fenced Yard | |
| 72X122 | |
| Unfinished | |
| None | |
| Hardwood Floors, Wood Laminate Floors | |
| Range, Microwave, Dishwasher, Refrigerator, Washer, Dryer, Disposal | |
| Not in DB | |
| Sidewalks, Street Lights, Street Paved | |
| — | |
| — | |
| Wood Burning, Attached Fireplace Doors/Screen, Gas Starter |
Tax History
| Year | Property Taxes |
|---|---|
| 2007 | $4,324 |
| 2013 | $5,668 |
Contact Agent
Nearby Similar Homes
Nearby Sold Comparables
Contact Agent
Listing Provided By
Baird & Warner








