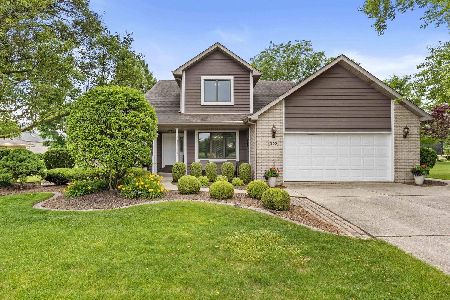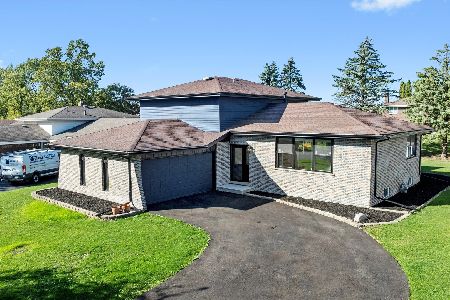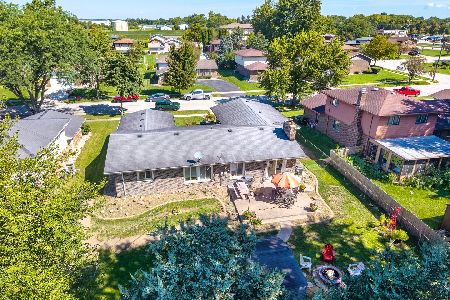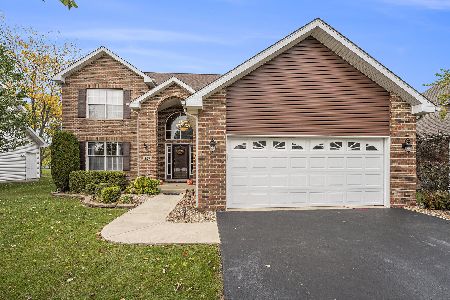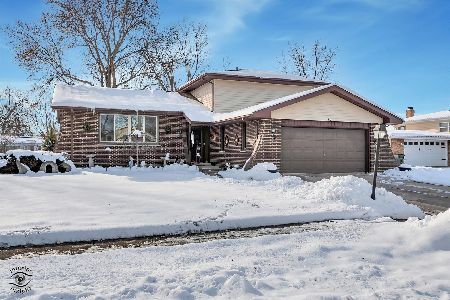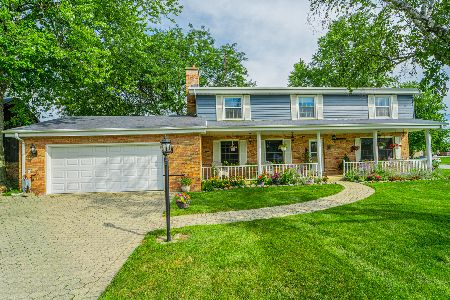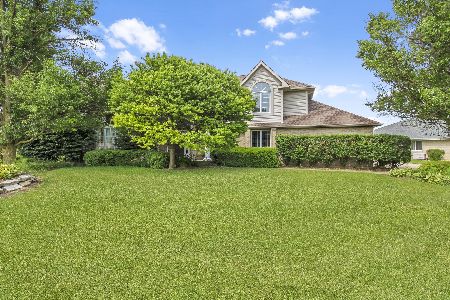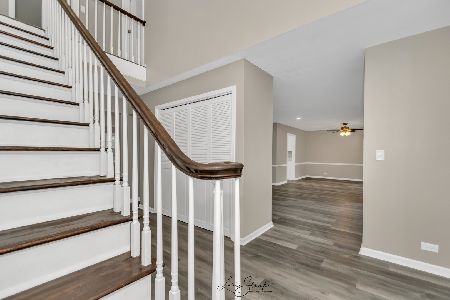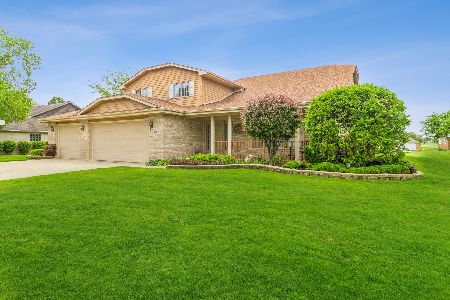362 Forest Drive, Beecher, Illinois 60401
$280,000
|
Sold
|
|
| Status: | Closed |
| Sqft: | 3,400 |
| Cost/Sqft: | $82 |
| Beds: | 4 |
| Baths: | 3 |
| Year Built: | 2006 |
| Property Taxes: | $7,377 |
| Days On Market: | 3960 |
| Lot Size: | 0,00 |
Description
Very Large Custom 2 Story Home with Dramatic Open Staircase, Separate Dining Rm, Living Rm, Huge Open Great Rm with 17' Ceilings and 2 Skylights, Very Large Kitchen with Breakfast Bar and Table Area, Granite Counter Tops, Beautiful Maple Cabinets, Patio Doors Lead to Backyard, 1st Floor Laundry Rm, 1st Floor Office or Bedroom, Massive Master & Bath with Jetted Tub & Walk-in Closet, 3 Car Heated Garage, Full Basement!
Property Specifics
| Single Family | |
| — | |
| — | |
| 2006 | |
| Full | |
| — | |
| No | |
| — |
| Will | |
| — | |
| 0 / Not Applicable | |
| None | |
| Public | |
| Public Sewer | |
| 08862298 | |
| 2222162130010000 |
Nearby Schools
| NAME: | DISTRICT: | DISTANCE: | |
|---|---|---|---|
|
Grade School
Beecher Elementary School |
200U | — | |
|
Middle School
Beecher Junior High School |
200U | Not in DB | |
Property History
| DATE: | EVENT: | PRICE: | SOURCE: |
|---|---|---|---|
| 22 Aug, 2012 | Sold | $252,500 | MRED MLS |
| 14 Aug, 2012 | Under contract | $269,500 | MRED MLS |
| — | Last price change | $299,500 | MRED MLS |
| 17 Oct, 2011 | Listed for sale | $299,500 | MRED MLS |
| 15 Jun, 2015 | Sold | $280,000 | MRED MLS |
| 1 May, 2015 | Under contract | $280,000 | MRED MLS |
| — | Last price change | $295,000 | MRED MLS |
| 15 Mar, 2015 | Listed for sale | $295,000 | MRED MLS |
Room Specifics
Total Bedrooms: 4
Bedrooms Above Ground: 4
Bedrooms Below Ground: 0
Dimensions: —
Floor Type: Carpet
Dimensions: —
Floor Type: Carpet
Dimensions: —
Floor Type: Carpet
Full Bathrooms: 3
Bathroom Amenities: Whirlpool,Separate Shower,Double Sink
Bathroom in Basement: 0
Rooms: No additional rooms
Basement Description: Unfinished
Other Specifics
| 3 | |
| Concrete Perimeter | |
| Concrete | |
| Patio | |
| Corner Lot | |
| 122' X 132' | |
| Interior Stair | |
| Full | |
| Vaulted/Cathedral Ceilings, Skylight(s), Hardwood Floors, First Floor Laundry | |
| Range, Microwave, Dishwasher, Refrigerator | |
| Not in DB | |
| — | |
| — | |
| — | |
| Gas Log, Gas Starter |
Tax History
| Year | Property Taxes |
|---|---|
| 2012 | $2,113 |
| 2015 | $7,377 |
Contact Agent
Nearby Similar Homes
Nearby Sold Comparables
Contact Agent
Listing Provided By
Coldwell Banker Residential

