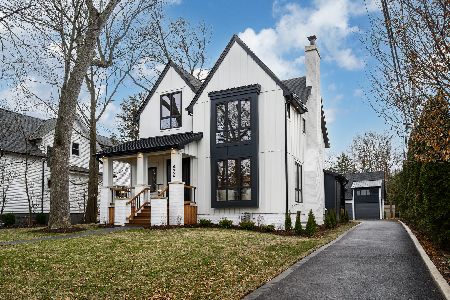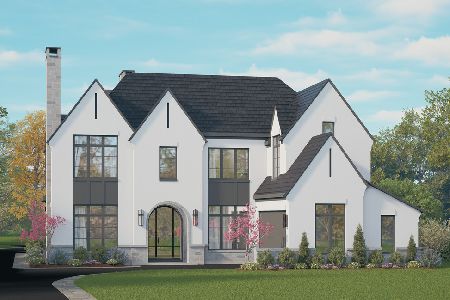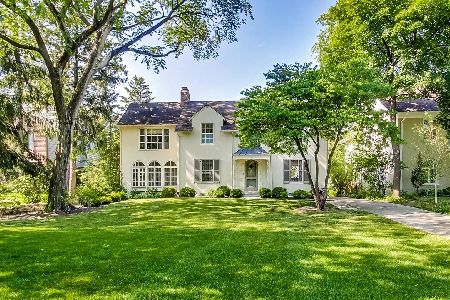362 South Avenue, Glencoe, Illinois 60022
$799,000
|
Sold
|
|
| Status: | Closed |
| Sqft: | 4,202 |
| Cost/Sqft: | $190 |
| Beds: | 4 |
| Baths: | 5 |
| Year Built: | — |
| Property Taxes: | $23,208 |
| Days On Market: | 1810 |
| Lot Size: | 0,21 |
Description
Compelling new price for this Storybook Tudor in the heart of Glencoe. Great new look! Location cannot be beat! Walk to downtown Glencoe, shopping, schools, restaurants, parks, train and the lake. Architectural details meet modern convenience in this 5 bedroom, 4 1/2 bath Charmer. The first floor boasts generous room sizes beginning right in the foyer with custom closet built-ins and a limestone tile heated floor. The living room includes a wood burning fireplace, window seat and built-ins. Custom floor to ceiling cabinets line the kitchen with a center island. The adjacent family room includes a spacious dining area along with a lounge area. Abundant windows allow for plenty of sunshine to filter in. Beautiful classic color wood floors throughout. Keeping with the times, the dining room can function as a home office, or a formal dining room. An elegant powder room is well located on the first floor. Access the finished basement through an open stair case. The backyard includes a brick paved patio with a walkway to a detached 2 car garage, in a very private setting. Enjoy the mature perennials all around the house, along with a raised bed garden. The second floor is ideal with a darling primary bedroom, featuring a vaulted ceiling, wood beams, and an exposed brick nook. The en-suite primary bath includes custom cabinetry, double vanity sinks and a tub/shower. 3 additional bedrooms are located on the second floor. 2 bedrooms share a bath with double vanity sinks. An additional hall bath includes beautiful tile details. The washer and dryer is also located on the 2nd floor. A huge attic is ideal for storage, with potential for a build-out. The finished basement includes a a separate storage area. The mechanical room includes 2 water heaters, a sump pump with a battery back up. A bedroom and a full modern bath complete the space. This warm and inviting home is a Must See.
Property Specifics
| Single Family | |
| — | |
| Tudor | |
| — | |
| Partial | |
| — | |
| No | |
| 0.21 |
| Cook | |
| — | |
| — / Not Applicable | |
| None | |
| Lake Michigan | |
| Public Sewer | |
| 10984298 | |
| 05074010090000 |
Nearby Schools
| NAME: | DISTRICT: | DISTANCE: | |
|---|---|---|---|
|
Grade School
South Elementary School |
35 | — | |
|
Middle School
Central School |
35 | Not in DB | |
|
High School
New Trier Twp H.s. Northfield/wi |
203 | Not in DB | |
|
Alternate Elementary School
West School |
— | Not in DB | |
Property History
| DATE: | EVENT: | PRICE: | SOURCE: |
|---|---|---|---|
| 18 Nov, 2008 | Sold | $685,000 | MRED MLS |
| 28 Oct, 2008 | Under contract | $680,000 | MRED MLS |
| 5 Mar, 2008 | Listed for sale | $680,000 | MRED MLS |
| 8 Oct, 2021 | Sold | $799,000 | MRED MLS |
| 14 Sep, 2021 | Under contract | $799,000 | MRED MLS |
| — | Last price change | $859,000 | MRED MLS |
| 1 Feb, 2021 | Listed for sale | $895,000 | MRED MLS |
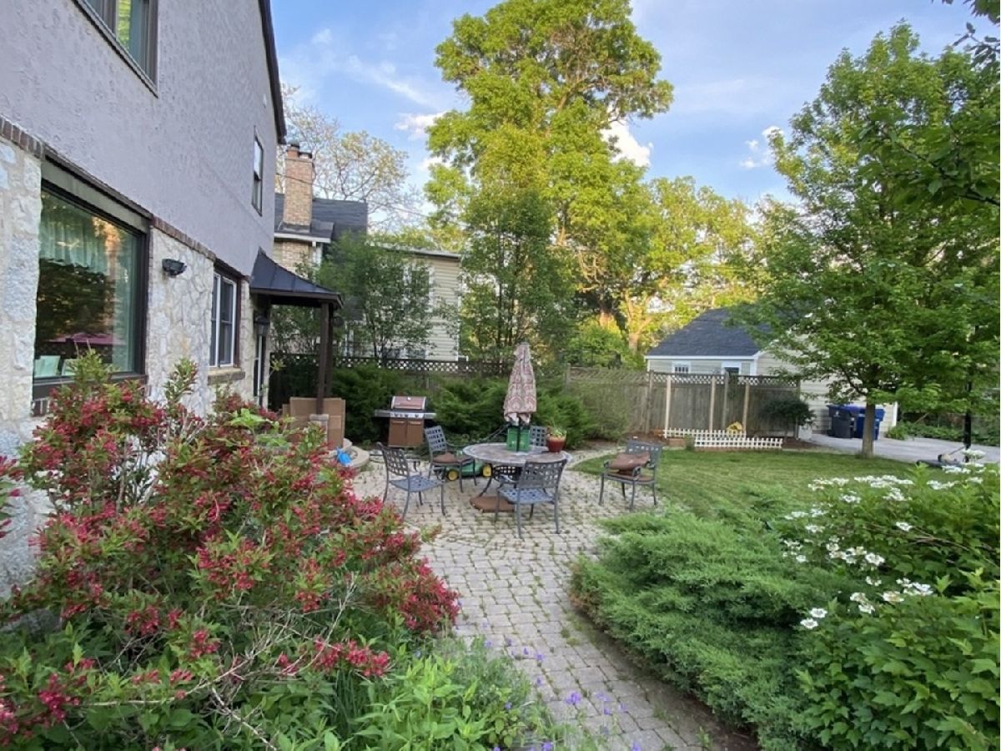

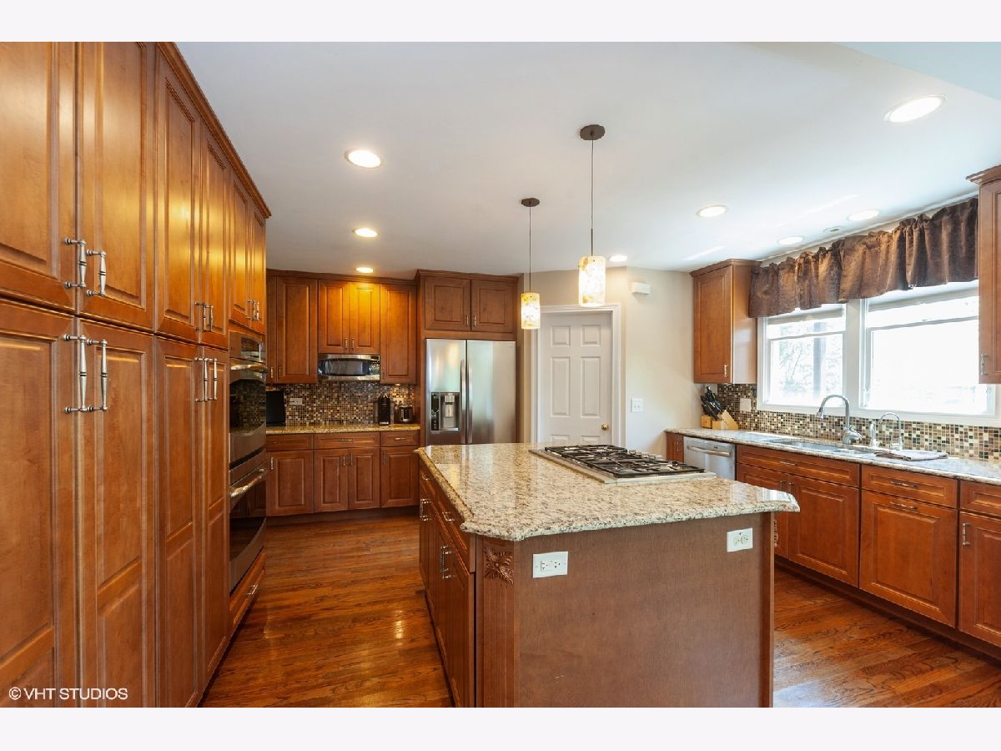

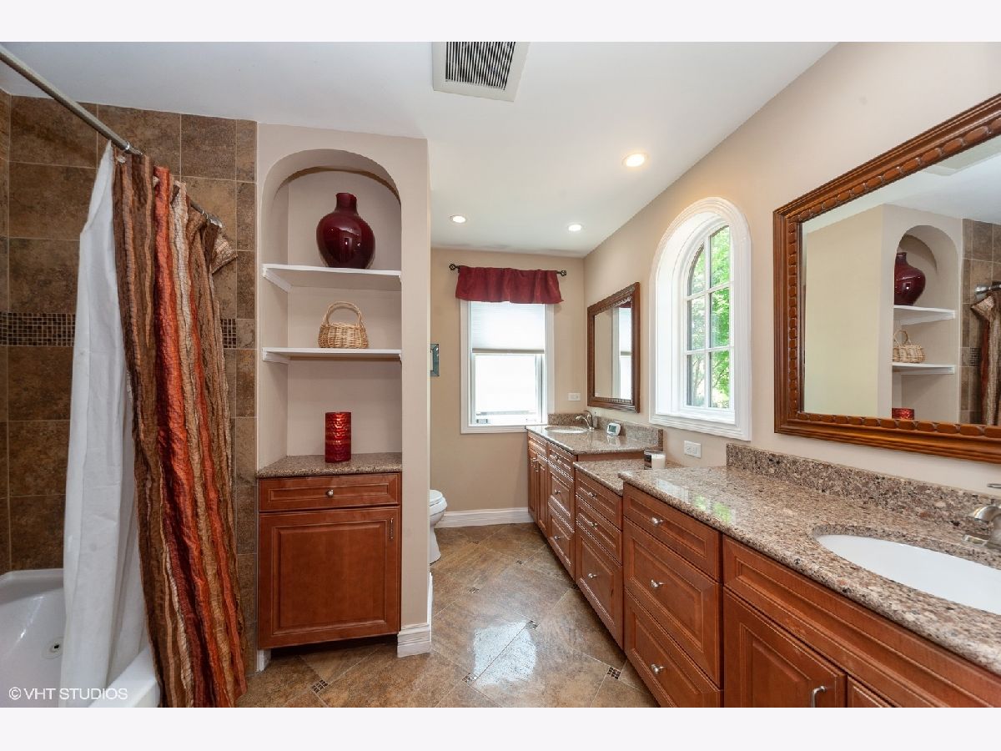







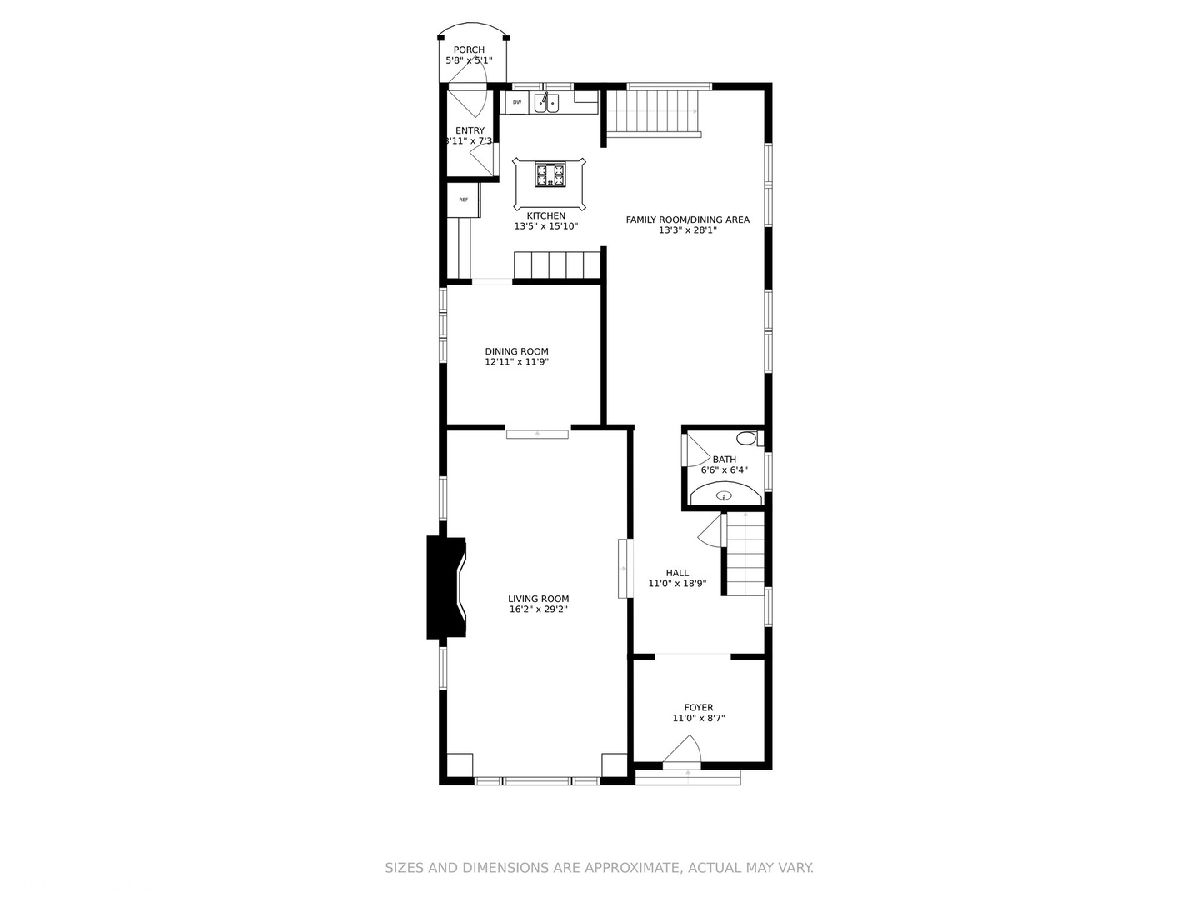

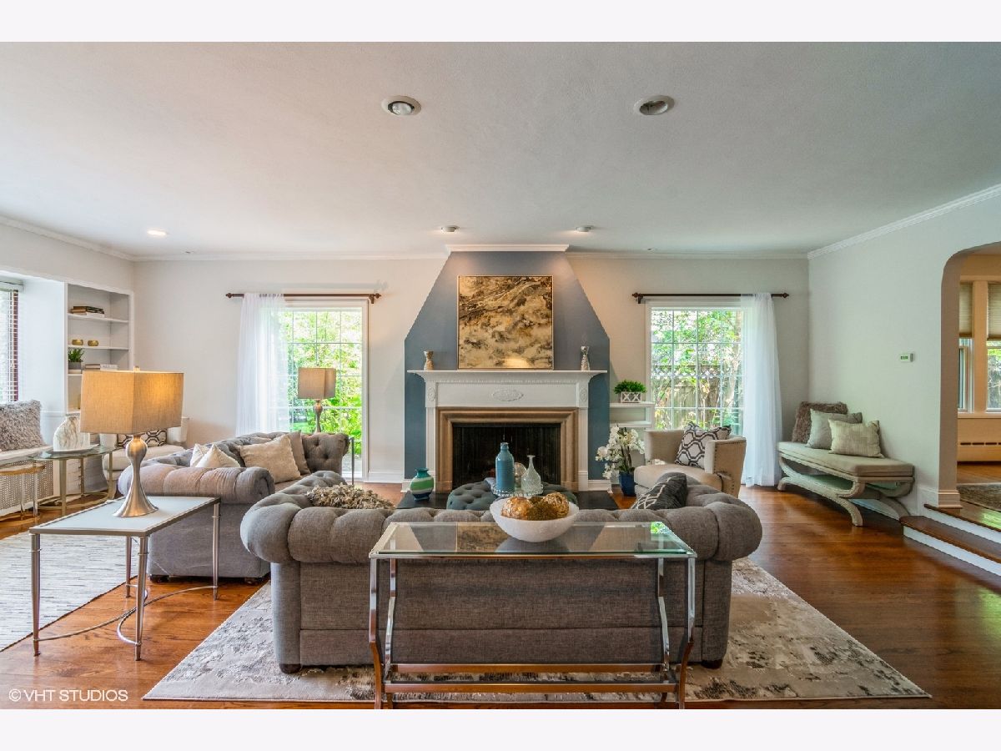







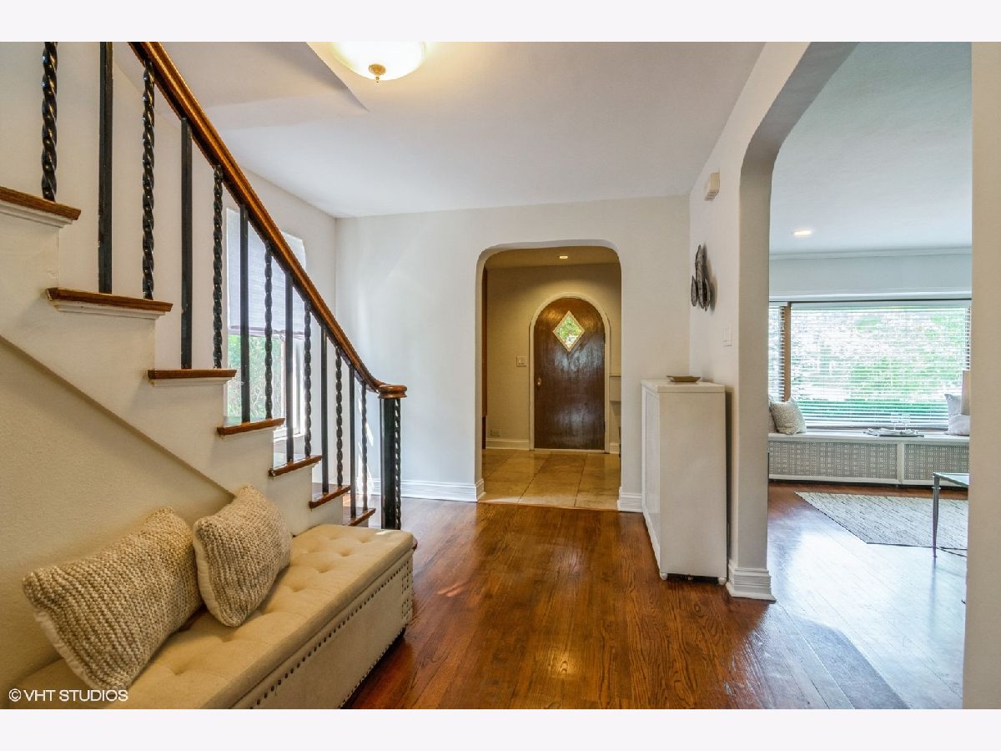


Room Specifics
Total Bedrooms: 5
Bedrooms Above Ground: 4
Bedrooms Below Ground: 1
Dimensions: —
Floor Type: Hardwood
Dimensions: —
Floor Type: Hardwood
Dimensions: —
Floor Type: Hardwood
Dimensions: —
Floor Type: —
Full Bathrooms: 5
Bathroom Amenities: Double Sink
Bathroom in Basement: 1
Rooms: Foyer,Utility Room-Lower Level,Bedroom 5
Basement Description: Partially Finished,Egress Window
Other Specifics
| 2 | |
| Concrete Perimeter | |
| Asphalt,Side Drive | |
| Patio, Invisible Fence | |
| — | |
| 49.10X182 | |
| Pull Down Stair,Unfinished | |
| Full | |
| Hardwood Floors, Heated Floors, Second Floor Laundry | |
| Double Oven, Microwave, Dishwasher, Refrigerator, Washer, Dryer, Disposal, Stainless Steel Appliance(s), Cooktop | |
| Not in DB | |
| Sidewalks, Street Paved | |
| — | |
| — | |
| Wood Burning |
Tax History
| Year | Property Taxes |
|---|---|
| 2008 | $15,643 |
| 2021 | $23,208 |
Contact Agent
Nearby Similar Homes
Nearby Sold Comparables
Contact Agent
Listing Provided By
Coldwell Banker Realty




