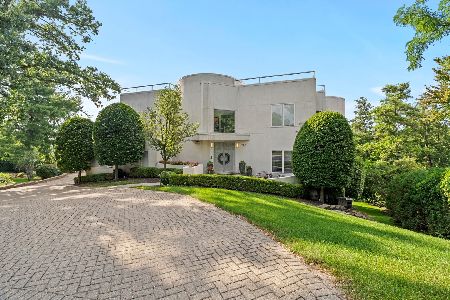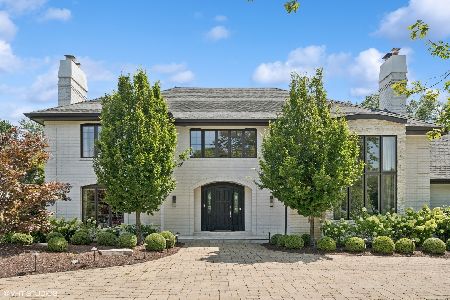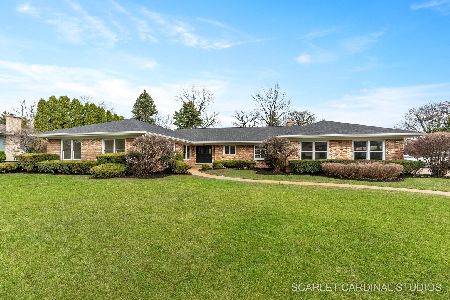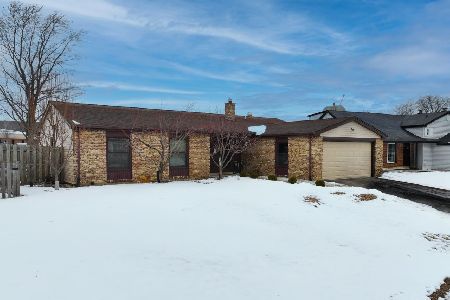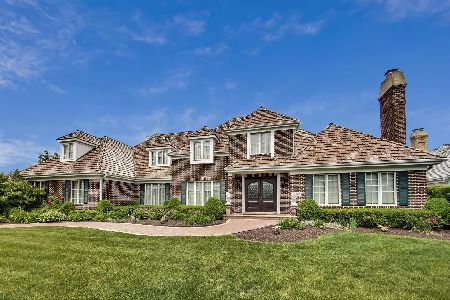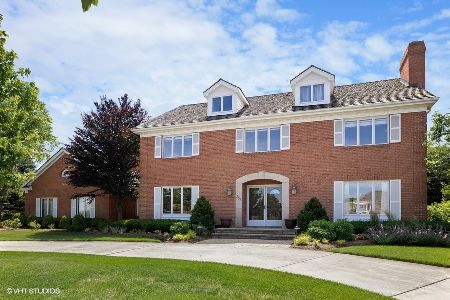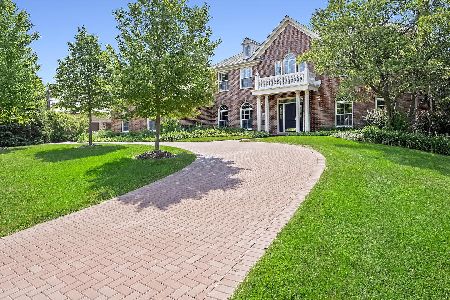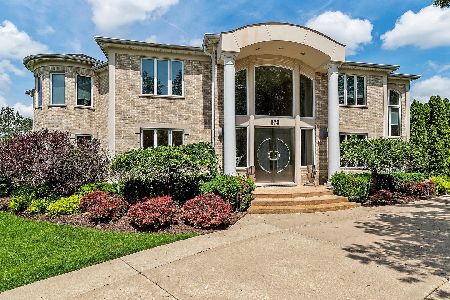362 Trinity Lane, Oak Brook, Illinois 60523
$1,150,000
|
Sold
|
|
| Status: | Closed |
| Sqft: | 4,236 |
| Cost/Sqft: | $280 |
| Beds: | 4 |
| Baths: | 5 |
| Year Built: | 1986 |
| Property Taxes: | $12,944 |
| Days On Market: | 3488 |
| Lot Size: | 0,49 |
Description
European-inspired executive home offers luxury living in desirable Trinity Lakes. This beautifully maintained home features a 2-story grand foyer, gourmet kitchen & main level master retreat. Hardwood floors, extensive custom millwork & tray ceilings throughout. Secluded master offers a gorgeous FP, walk-in closet, remote control window treatments & newly remodeled BA w/jetted tub & separate dual shower w/body spray systems. Elegant formal living & dining rooms. Cook's kitchen w/new Subzero 48-in SS fridge, 3 Jenn Aire convection ovens, built-in microwave & warming drawer, granite, center island & casual dining area. Wooded views from the French doors in family room w/paneled walls, FP & wet bar. 1st fl office. Upstairs offers 2 BD, loft & oversized BA w/separate shower & tub. Huge basement has full kitchen w/island, powder room & 2 storage rooms. Rec area has space for a pool table, oversized TV & office. All brick exterior w/wood shake roof. 10-car dream garage w/HVAC & deck access.
Property Specifics
| Single Family | |
| — | |
| — | |
| 1986 | |
| Full | |
| — | |
| No | |
| 0.49 |
| Du Page | |
| Trinity Lakes | |
| 775 / Annual | |
| Insurance,Other | |
| Lake Michigan | |
| Public Sewer | |
| 09314774 | |
| 0634106011 |
Nearby Schools
| NAME: | DISTRICT: | DISTANCE: | |
|---|---|---|---|
|
Grade School
Brook Forest Elementary School |
53 | — | |
|
Middle School
Butler Junior High School |
53 | Not in DB | |
|
High School
Hinsdale Central High School |
86 | Not in DB | |
Property History
| DATE: | EVENT: | PRICE: | SOURCE: |
|---|---|---|---|
| 22 Sep, 2016 | Sold | $1,150,000 | MRED MLS |
| 15 Aug, 2016 | Under contract | $1,185,000 | MRED MLS |
| 12 Aug, 2016 | Listed for sale | $1,185,000 | MRED MLS |
Room Specifics
Total Bedrooms: 4
Bedrooms Above Ground: 4
Bedrooms Below Ground: 0
Dimensions: —
Floor Type: Carpet
Dimensions: —
Floor Type: Carpet
Dimensions: —
Floor Type: Carpet
Full Bathrooms: 5
Bathroom Amenities: Whirlpool,Separate Shower,Double Sink,Full Body Spray Shower,Double Shower
Bathroom in Basement: 1
Rooms: Breakfast Room,Office,Loft,Recreation Room,Kitchen,Foyer
Basement Description: Finished
Other Specifics
| 10 | |
| Concrete Perimeter | |
| — | |
| Deck | |
| — | |
| 80X190X173X168 | |
| Unfinished | |
| Full | |
| Vaulted/Cathedral Ceilings, Bar-Wet, Hardwood Floors, First Floor Bedroom, First Floor Laundry, First Floor Full Bath | |
| — | |
| Not in DB | |
| — | |
| — | |
| — | |
| — |
Tax History
| Year | Property Taxes |
|---|---|
| 2016 | $12,944 |
Contact Agent
Nearby Similar Homes
Nearby Sold Comparables
Contact Agent
Listing Provided By
Coldwell Banker Residential

