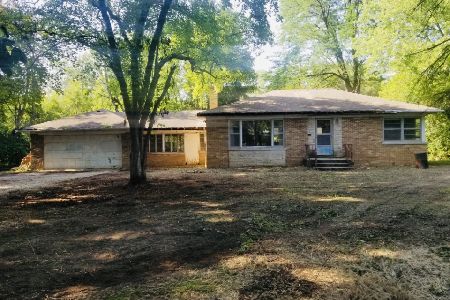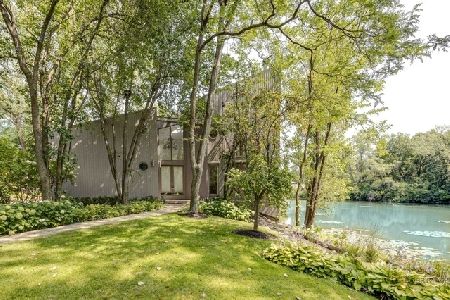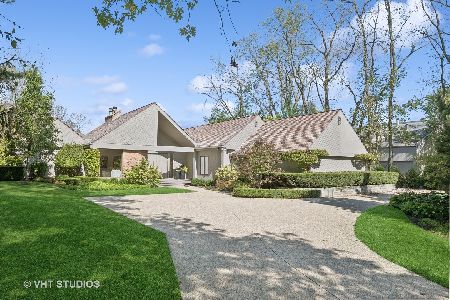3620 Deerfield Road, Riverwoods, Illinois 60015
$410,000
|
Sold
|
|
| Status: | Closed |
| Sqft: | 1,354 |
| Cost/Sqft: | $332 |
| Beds: | 3 |
| Baths: | 3 |
| Year Built: | 1963 |
| Property Taxes: | $11,430 |
| Days On Market: | 3469 |
| Lot Size: | 1,94 |
Description
Seller Says Make Her an Offer! Total privacy on almost 2 acres! Award winning schools! Huge backyard with private pond!Hardwood flooring throughout!The Living Room features a custom stone waterfall, huge windows, multi-sided fireplace, split staircase & is open to the Dining Room and Kitchen.The Dining Room includes hardwood flooring, multi-sided fireplace, huge window & is easily accessible to the Kitchen.This totally updated Kitchen offers hardwood flooring,an abundance of white cabinetry, granite surfaces, custom stone backsplash, stainless steel appliances, table space & windowed door leading to the Recreational Room. The Master Suite features hardwood flooring, huge closet space, slider to private roof top & Luxury Private Bath offering double sinks, Jacuzzi tub & separate shower!The Family Room offers tile flooring, wet bar, Full Bath slider to yard and access to the Recreational Room. This 50x20 Recreational Room offers plenty of space for pool table, Game Room
Property Specifics
| Single Family | |
| — | |
| — | |
| 1963 | |
| Full,Walkout | |
| — | |
| No | |
| 1.94 |
| Lake | |
| — | |
| 0 / Not Applicable | |
| None | |
| Public | |
| Public Sewer | |
| 09326380 | |
| 15264000190000 |
Nearby Schools
| NAME: | DISTRICT: | DISTANCE: | |
|---|---|---|---|
|
Grade School
Wilmot Elementary School |
109 | — | |
|
Middle School
Charles J Caruso Middle School |
109 | Not in DB | |
|
High School
Deerfield High School |
113 | Not in DB | |
Property History
| DATE: | EVENT: | PRICE: | SOURCE: |
|---|---|---|---|
| 27 Dec, 2016 | Sold | $410,000 | MRED MLS |
| 15 Nov, 2016 | Under contract | $450,000 | MRED MLS |
| 26 Aug, 2016 | Listed for sale | $450,000 | MRED MLS |
Room Specifics
Total Bedrooms: 3
Bedrooms Above Ground: 3
Bedrooms Below Ground: 0
Dimensions: —
Floor Type: Hardwood
Dimensions: —
Floor Type: Hardwood
Full Bathrooms: 3
Bathroom Amenities: Whirlpool,Separate Shower,Double Sink
Bathroom in Basement: 1
Rooms: Foyer,Recreation Room
Basement Description: Finished,Sub-Basement
Other Specifics
| 4 | |
| Concrete Perimeter | |
| Asphalt | |
| Deck, Patio, Storms/Screens | |
| Fenced Yard,Landscaped,Pond(s),Wooded | |
| 150X569X150X565 | |
| — | |
| Full | |
| Vaulted/Cathedral Ceilings, Bar-Dry, Hardwood Floors | |
| Range, Microwave, Dishwasher, Refrigerator, Washer, Dryer, Disposal, Stainless Steel Appliance(s) | |
| Not in DB | |
| — | |
| — | |
| — | |
| Wood Burning |
Tax History
| Year | Property Taxes |
|---|---|
| 2016 | $11,430 |
Contact Agent
Nearby Sold Comparables
Contact Agent
Listing Provided By
Keller Williams Infinity







