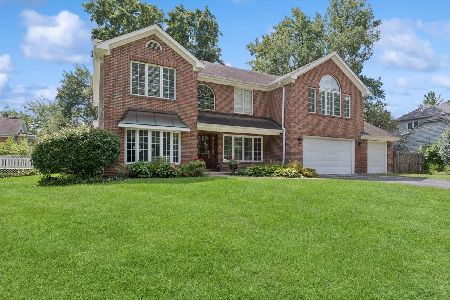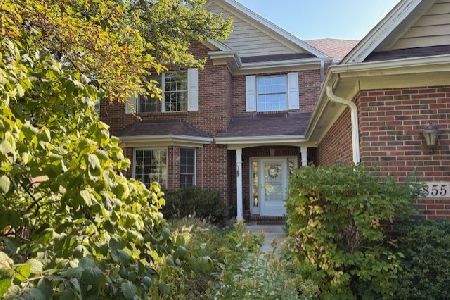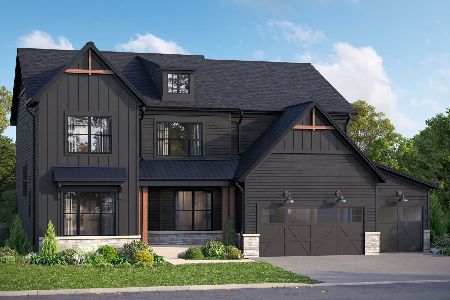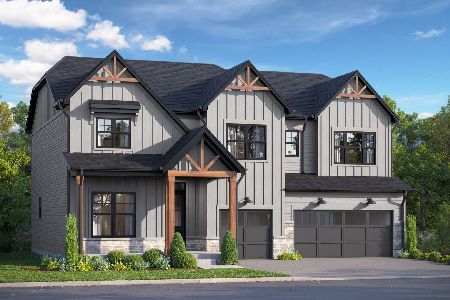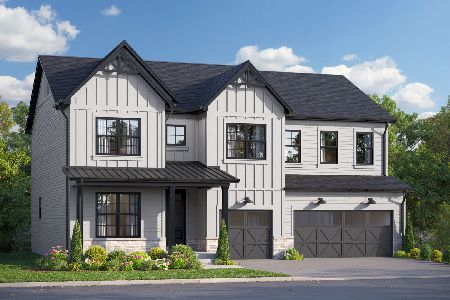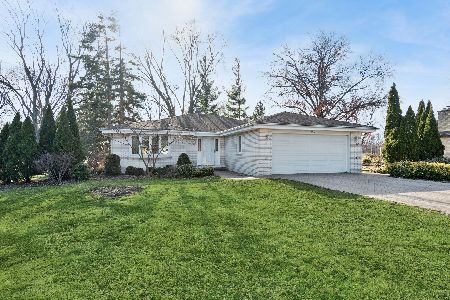3620 Fairview Avenue, Downers Grove, Illinois 60515
$757,000
|
Sold
|
|
| Status: | Closed |
| Sqft: | 3,768 |
| Cost/Sqft: | $211 |
| Beds: | 4 |
| Baths: | 5 |
| Year Built: | 1955 |
| Property Taxes: | $11,825 |
| Days On Market: | 1674 |
| Lot Size: | 0,47 |
Description
Custom designed for the entertainer, this Tuscan-style luxury 4 bedrooms, 3 full and 2 half bath home with tile roof is tucked away on a garden oasis in the highly desirable North Downers Grove area. The moment one steps through the front door, the tall ceilings gives the space an opulent feeling. Open concept living and dining room add to the spacious feeling. The heart of the home is the upscale chef's gourmet kitchen with modern amenities, upscale appliances, large granite island and butler's pantry. The kitchen blends seemlessly to the family room with fireplace for cozy and casual evenings. The luxurious first floor primary ensuite, features walk-in closets for the fashionista and a spa lik full bathroom with double sinks, shower, tub and commode. This gorgeous suite opens directly to a beautiful outside sanctuary to enjoy morning coffee. The second floor loft is tucked away and is perfect for a library or office with custom built-ins. Three spacious bedrooms, one ensuite and two bedrooms with Jack and Jill bathroom completes this level. The lower level features a great entertaining space with built-in cabinetry, pool table and half bath. Outdoor living space is enjoyed on a covered veranda with an oversized patio that overlooks mature landscaping, tree house and semi-wooded lot. The lot is perfect for a built in pool. This custom home with it's fabulous lot and location is near coveted school district,shopping, restaurants and easy access to expressways and O'Hare or Midway airport.
Property Specifics
| Single Family | |
| — | |
| Other | |
| 1955 | |
| Partial | |
| — | |
| No | |
| 0.47 |
| Du Page | |
| — | |
| 0 / Not Applicable | |
| None | |
| Lake Michigan | |
| Public Sewer | |
| 11232767 | |
| 0632407014 |
Nearby Schools
| NAME: | DISTRICT: | DISTANCE: | |
|---|---|---|---|
|
Grade School
Highland Elementary School |
58 | — | |
|
Middle School
Herrick Middle School |
58 | Not in DB | |
|
High School
North High School |
99 | Not in DB | |
Property History
| DATE: | EVENT: | PRICE: | SOURCE: |
|---|---|---|---|
| 6 Oct, 2021 | Sold | $757,000 | MRED MLS |
| 10 Jul, 2021 | Under contract | $795,000 | MRED MLS |
| 3 Jul, 2021 | Listed for sale | $795,000 | MRED MLS |
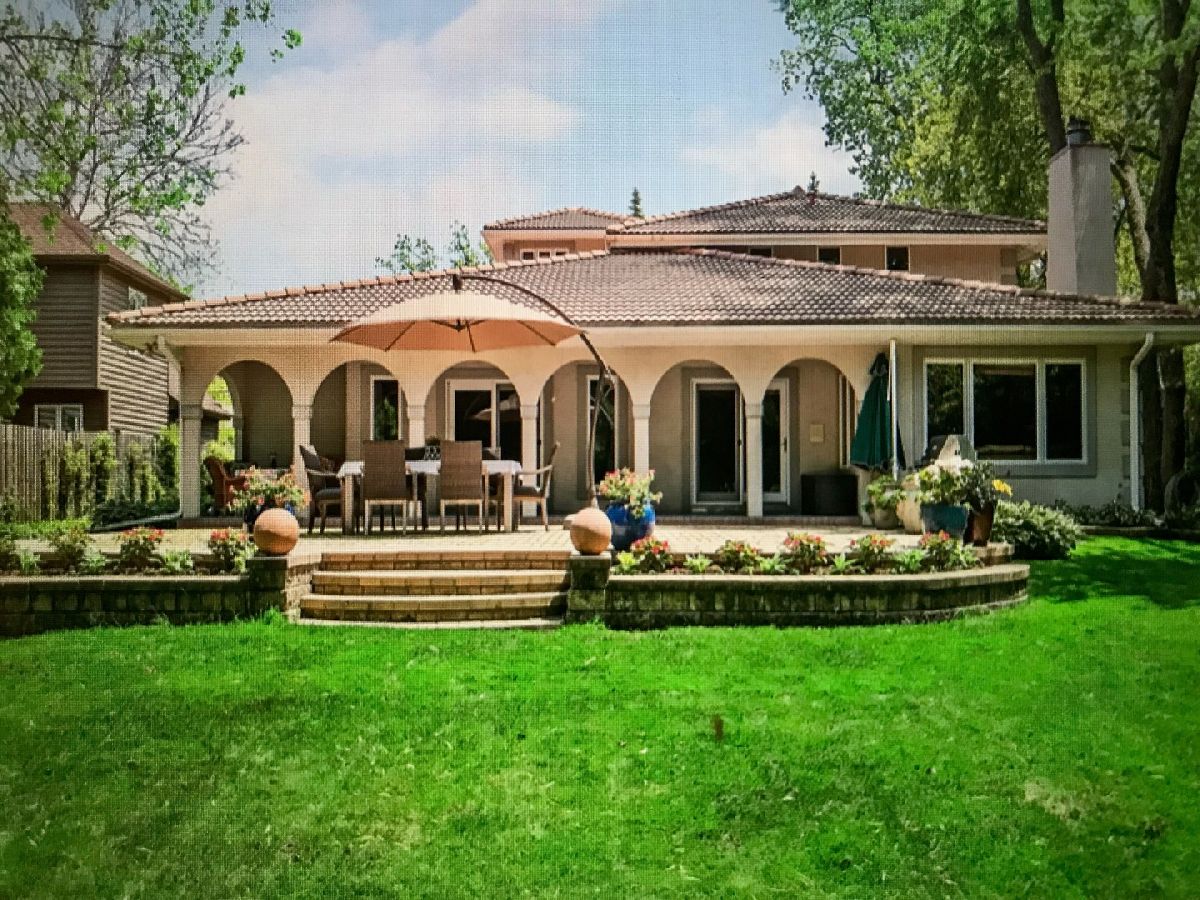
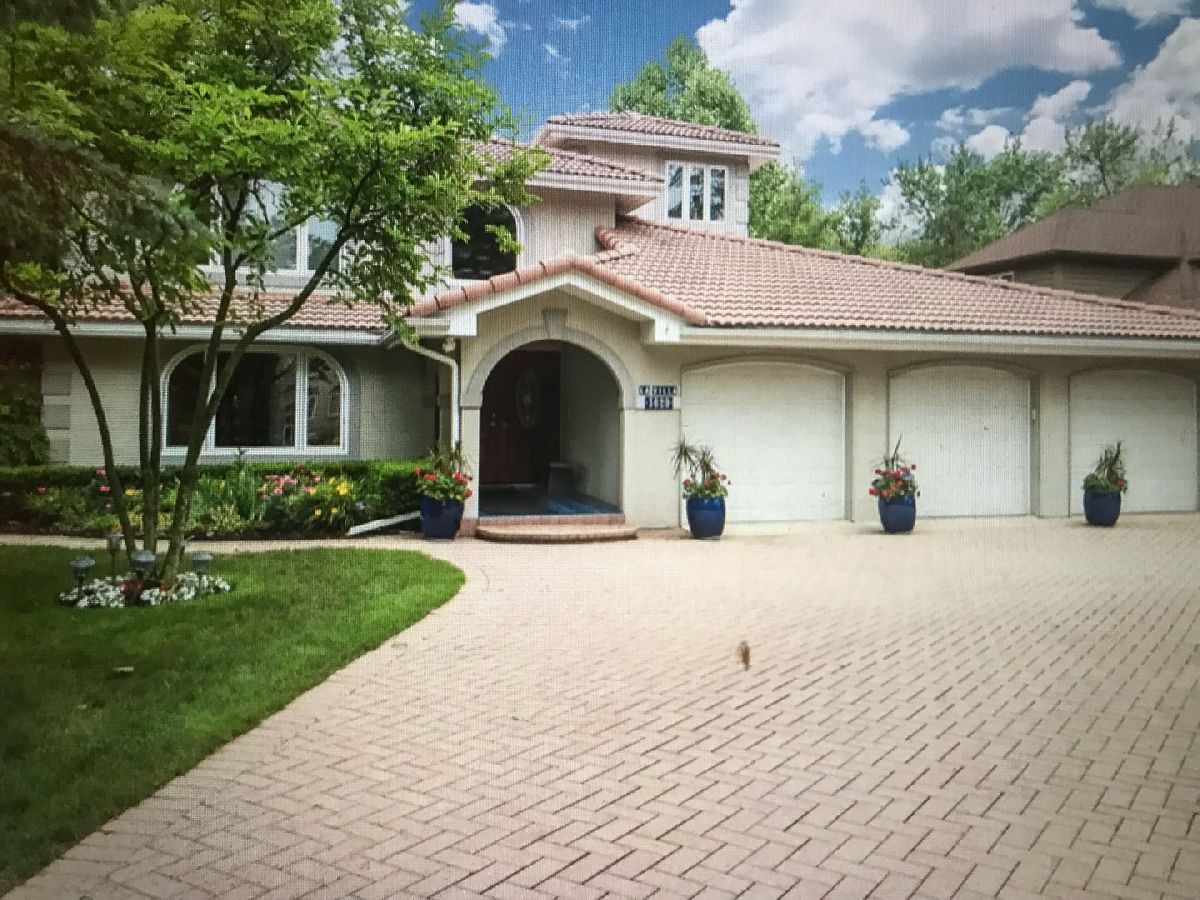
Room Specifics
Total Bedrooms: 4
Bedrooms Above Ground: 4
Bedrooms Below Ground: 0
Dimensions: —
Floor Type: Carpet
Dimensions: —
Floor Type: Carpet
Dimensions: —
Floor Type: Carpet
Full Bathrooms: 5
Bathroom Amenities: Whirlpool,Separate Shower,Double Sink,Full Body Spray Shower
Bathroom in Basement: 1
Rooms: Eating Area,Office,Loft,Recreation Room,Foyer,Terrace
Basement Description: Finished
Other Specifics
| 3 | |
| Concrete Perimeter | |
| Brick,Circular | |
| Patio, Storms/Screens | |
| Landscaped | |
| 75X273 | |
| — | |
| Full | |
| Skylight(s), Bar-Wet, Hardwood Floors, First Floor Bedroom, First Floor Laundry, First Floor Full Bath | |
| Range, Microwave, Dishwasher, High End Refrigerator, Washer, Dryer, Disposal, Wine Refrigerator | |
| Not in DB | |
| Street Paved | |
| — | |
| — | |
| Gas Log, Gas Starter |
Tax History
| Year | Property Taxes |
|---|---|
| 2021 | $11,825 |
Contact Agent
Nearby Similar Homes
Nearby Sold Comparables
Contact Agent
Listing Provided By
@properties

