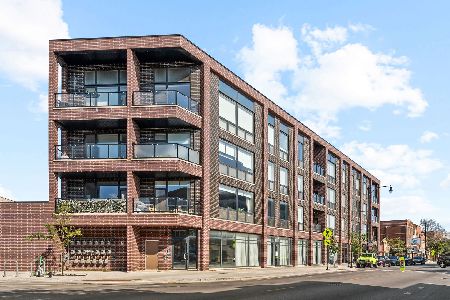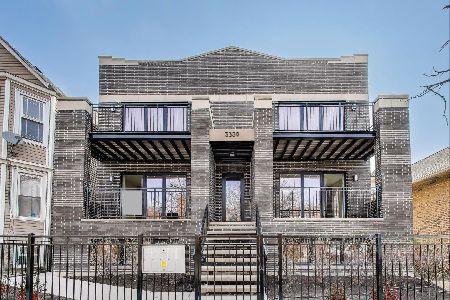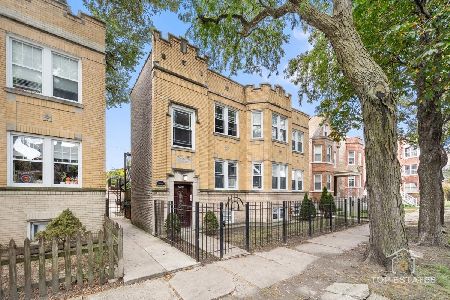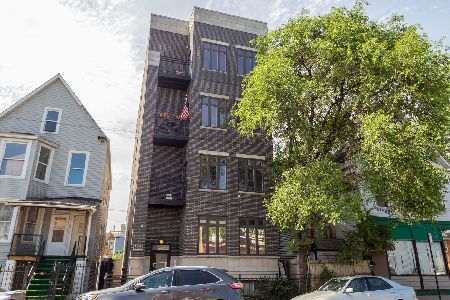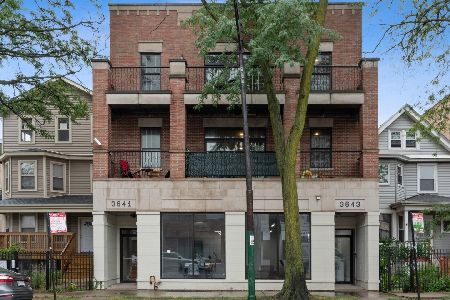3621 Belmont Avenue, Avondale, Chicago, Illinois 60618
$370,000
|
Sold
|
|
| Status: | Closed |
| Sqft: | 0 |
| Cost/Sqft: | — |
| Beds: | 3 |
| Baths: | 2 |
| Year Built: | 2011 |
| Property Taxes: | $4,702 |
| Days On Market: | 1524 |
| Lot Size: | 0,00 |
Description
Spacious and Sunny Avondale 3 Bedroom 2 Bath Unit with Private Gated Parking Space Included. This Beautiful Home Features Walnut-Stained Hardwood Floors in the Main Living Area, Large Living Room, Separate Dining Room, 11 Foot Ceilings, White Cabinets, Granite Countertops, Stainless Steel Appliances, In-Unit Front Loading Washer/Dryer, and Balcony off the Living Room. There is a Bedroom off the Main Living Area and Step up to the Second Bedroom, Second Bath and the Spacious Primary Bedroom that Features a Walk-In Closet, Marble Bathroom with Separate Shower/Whirlpool Tub and Private Balcony with Skyline Views. This Great Unit also Includes a Private Gated Parking Spot. The Building Features Automated Blue Tooth Gate, Butterfly MX Entry System with Video, and HIKVision Security (Cameras). Close to Restaurants, Grocery Stores, Nightlife, Transportation (Belmont Blue Line) and Expressway.
Property Specifics
| Condos/Townhomes | |
| 4 | |
| — | |
| 2011 | |
| None | |
| — | |
| No | |
| — |
| Cook | |
| — | |
| 225 / Monthly | |
| Water,Insurance,Lawn Care,Scavenger,Snow Removal | |
| Lake Michigan,Public | |
| Public Sewer | |
| 11201419 | |
| 13261070451003 |
Property History
| DATE: | EVENT: | PRICE: | SOURCE: |
|---|---|---|---|
| 16 Jul, 2012 | Sold | $230,000 | MRED MLS |
| 21 May, 2012 | Under contract | $249,900 | MRED MLS |
| 21 Feb, 2012 | Listed for sale | $249,900 | MRED MLS |
| 24 Nov, 2021 | Sold | $370,000 | MRED MLS |
| 23 Oct, 2021 | Under contract | $375,000 | MRED MLS |
| 26 Aug, 2021 | Listed for sale | $375,000 | MRED MLS |
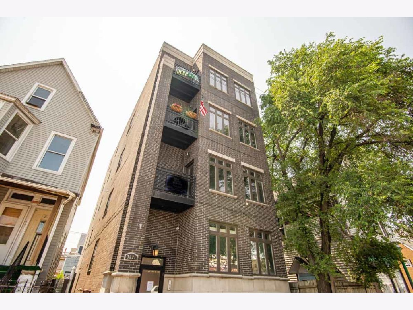
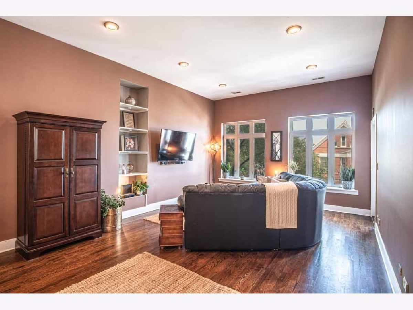
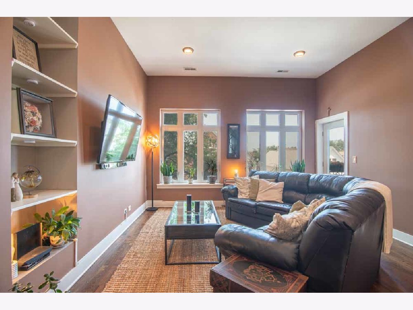
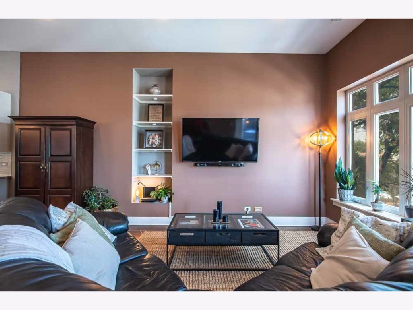
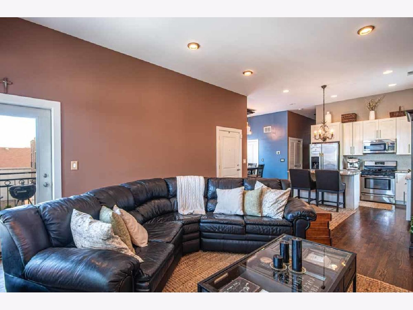
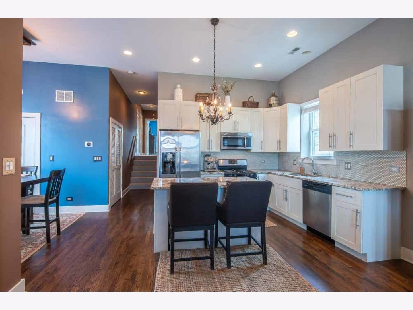
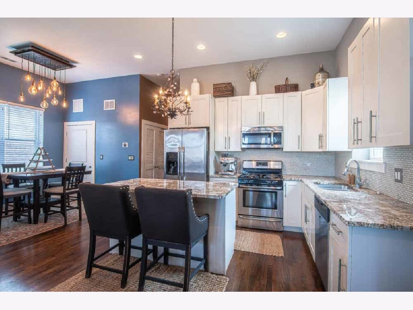
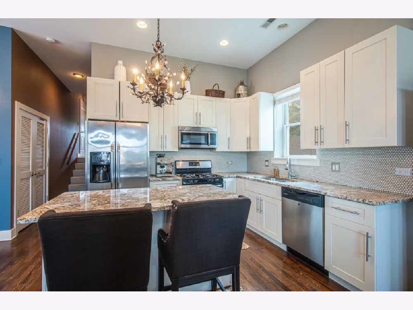
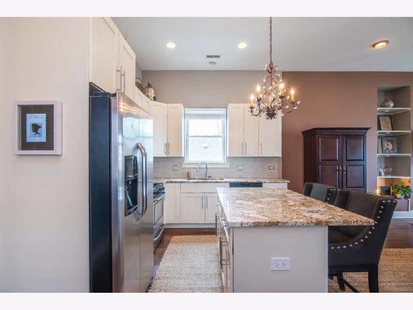
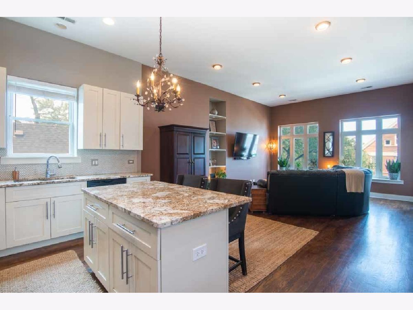
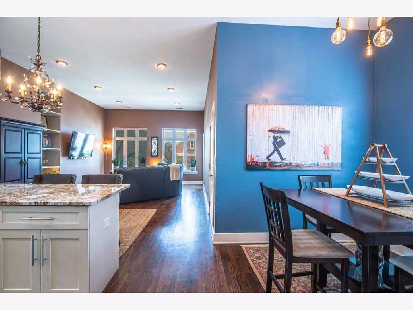
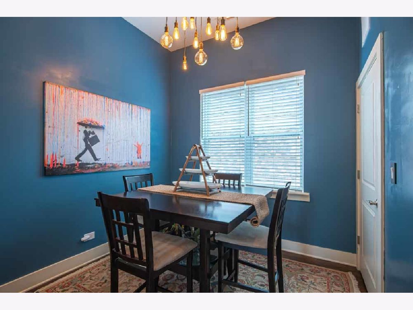
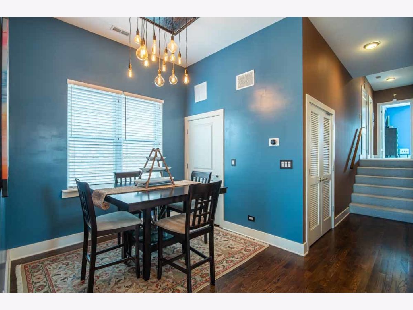
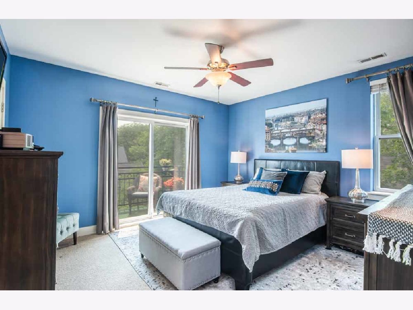
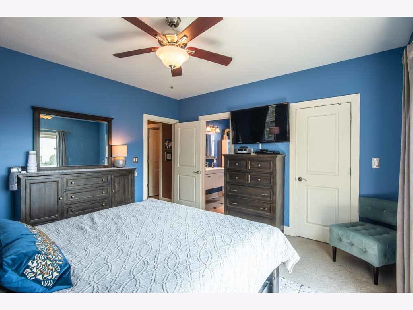
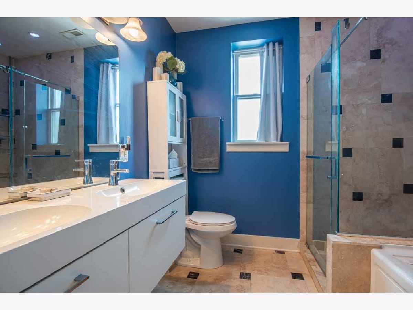
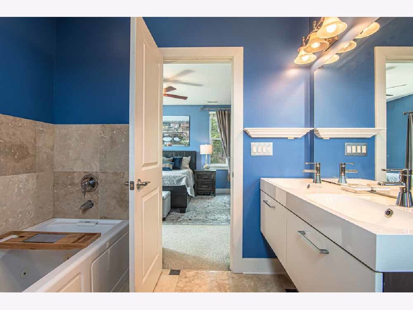
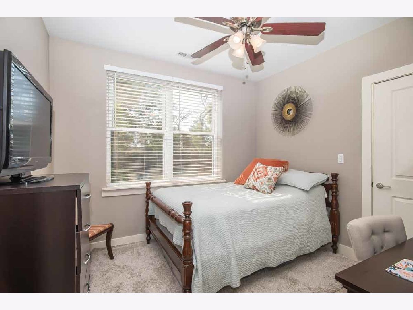
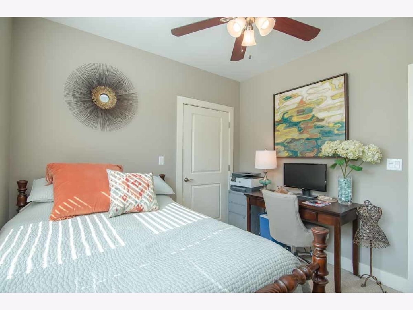
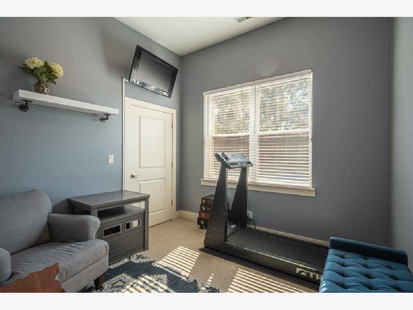
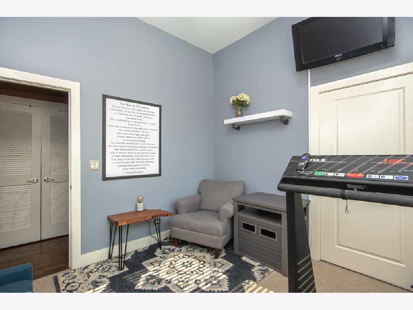
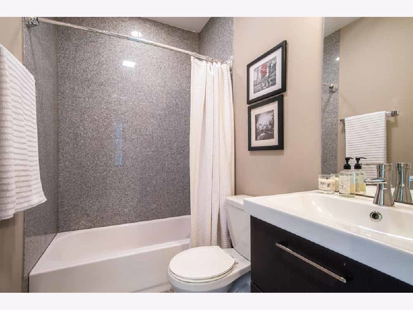
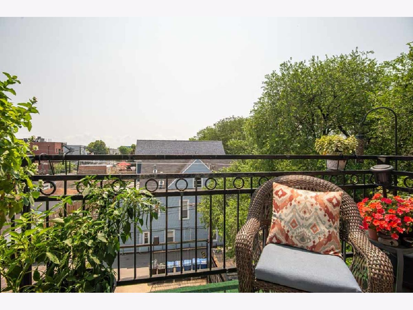
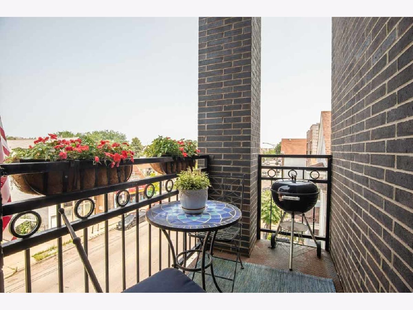
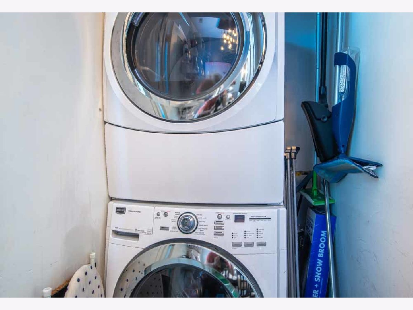
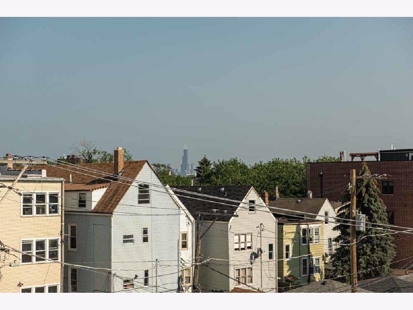
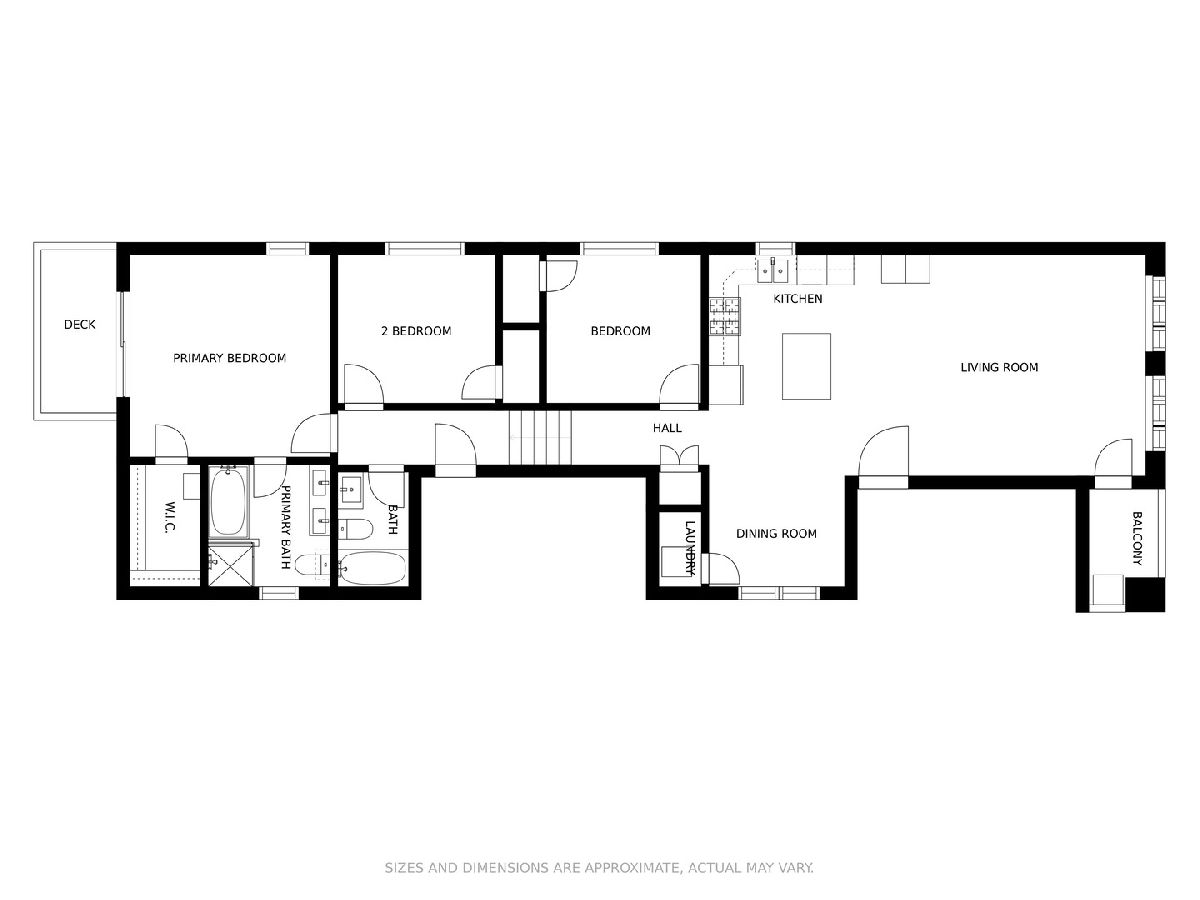
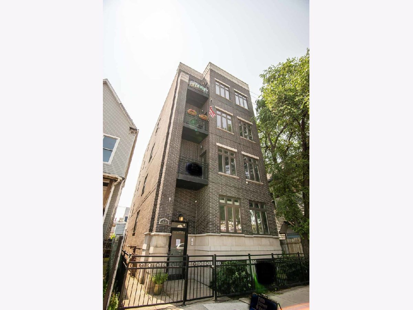
Room Specifics
Total Bedrooms: 3
Bedrooms Above Ground: 3
Bedrooms Below Ground: 0
Dimensions: —
Floor Type: Carpet
Dimensions: —
Floor Type: Carpet
Full Bathrooms: 2
Bathroom Amenities: —
Bathroom in Basement: 0
Rooms: Walk In Closet,Balcony/Porch/Lanai,Deck
Basement Description: None
Other Specifics
| — | |
| — | |
| — | |
| Balcony, Deck | |
| — | |
| COMMON | |
| — | |
| Full | |
| Hardwood Floors, First Floor Laundry, Laundry Hook-Up in Unit, Ceiling - 10 Foot, Open Floorplan, Some Carpeting, Hallways - 42 Inch, Drapes/Blinds, Granite Counters, Separate Dining Room, Some Wall-To-Wall Cp | |
| — | |
| Not in DB | |
| — | |
| — | |
| — | |
| — |
Tax History
| Year | Property Taxes |
|---|---|
| 2021 | $4,702 |
Contact Agent
Nearby Similar Homes
Nearby Sold Comparables
Contact Agent
Listing Provided By
RE/MAX 10 Lincoln Park

