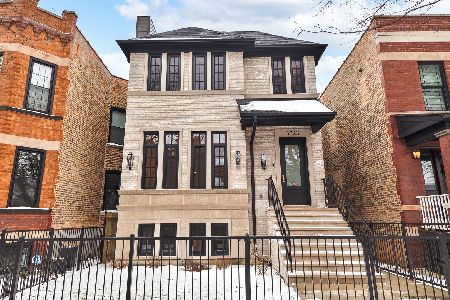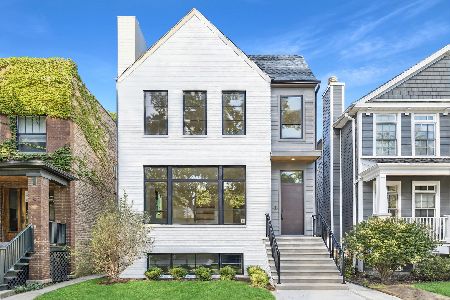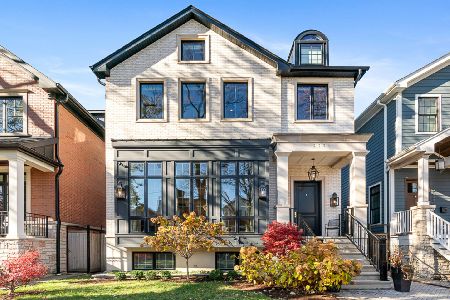3622 Artesian Avenue, North Center, Chicago, Illinois 60618
$1,275,000
|
Sold
|
|
| Status: | Closed |
| Sqft: | 3,600 |
| Cost/Sqft: | $375 |
| Beds: | 3 |
| Baths: | 4 |
| Year Built: | 2017 |
| Property Taxes: | $18,249 |
| Days On Market: | 1707 |
| Lot Size: | 0,08 |
Description
This generously appointed 4-bedroom, 3.1 bath home sits on a wide 30-foot lot, on a lovely tree-lined street in the heart of St. Ben's/North Center. Come home to 3,600 square-feet of space expertly designed and crafted with 10-foot ceilings and skilled millwork throughout including coffered ceilings, baseboards and trim. At the heart of this 3-story gem is the open main floor: Enter from the foyer into the bright and airy formal living room, centered on a woodburning fireplace with gas starter. Beautifully finished hardwood floors lead you into the chef's kitchen with its custom white Shaker cabinets, large working island, wet bar with wine fridge, pantry and stainless Thermador appliances. The kitchen flows into an expansive living and dining area where French doors lead to the covered deck and brick-paver patio. The spacious primary bedroom is highlighted by a fabulous en suite with skylights, a freestanding soaking tub and walk-in spa shower. All baths feature luxury upgrades including large vanities with granite, marble and quartz. For additional entertaining space, the lower level has been completely finished with ample windows and a large wet bar. Enjoy easy luxe living with a 2nd floor laundry room, generous closets, dual HVAC, Comcast-installed security, a large mudroom with convenient built-in storage, a perennial English garden in the front of the home and 2 car garage.
Property Specifics
| Single Family | |
| — | |
| Traditional | |
| 2017 | |
| Full | |
| — | |
| No | |
| 0.08 |
| Cook | |
| — | |
| 0 / Not Applicable | |
| None | |
| Lake Michigan | |
| Public Sewer | |
| 11104338 | |
| 13242080270000 |
Nearby Schools
| NAME: | DISTRICT: | DISTANCE: | |
|---|---|---|---|
|
Grade School
Bell Elementary School |
299 | — | |
|
Middle School
Bell Elementary School |
299 | Not in DB | |
|
High School
Lake View High School |
299 | Not in DB | |
|
Alternate High School
Lane Technical High School |
— | Not in DB | |
Property History
| DATE: | EVENT: | PRICE: | SOURCE: |
|---|---|---|---|
| 22 Oct, 2014 | Sold | $410,000 | MRED MLS |
| 14 Oct, 2014 | Under contract | $420,000 | MRED MLS |
| 5 Sep, 2014 | Listed for sale | $420,000 | MRED MLS |
| 30 Apr, 2015 | Sold | $412,000 | MRED MLS |
| 28 Mar, 2015 | Under contract | $435,000 | MRED MLS |
| 16 Mar, 2015 | Listed for sale | $435,000 | MRED MLS |
| 21 Jul, 2021 | Sold | $1,275,000 | MRED MLS |
| 14 Jun, 2021 | Under contract | $1,350,000 | MRED MLS |
| 7 Jun, 2021 | Listed for sale | $1,350,000 | MRED MLS |
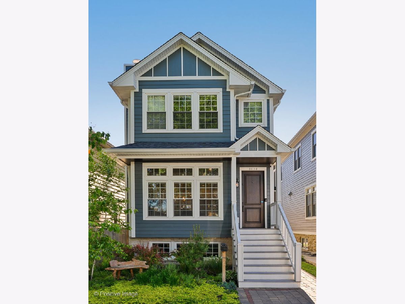
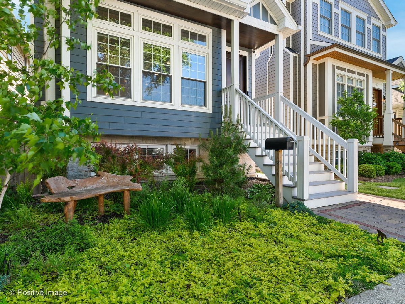
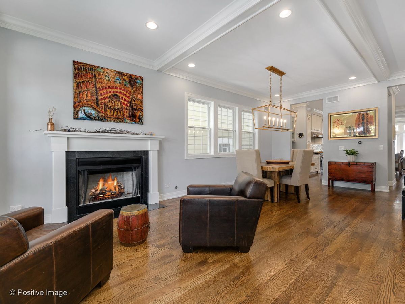
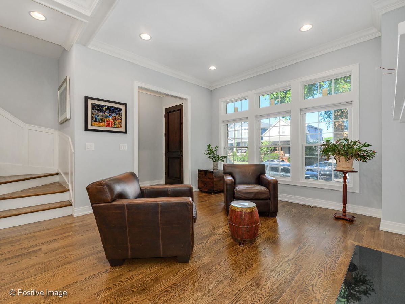
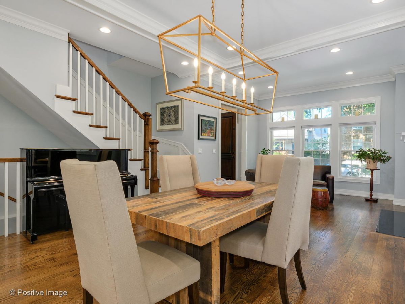
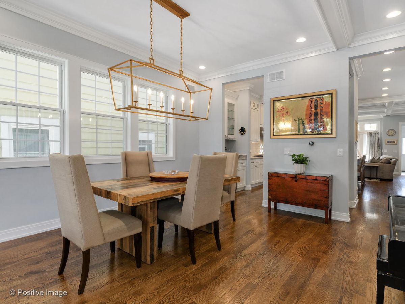
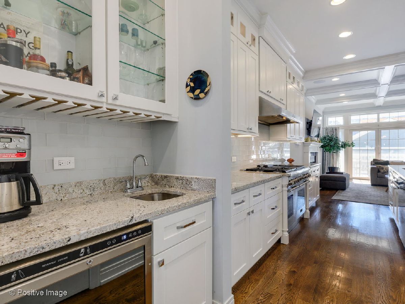
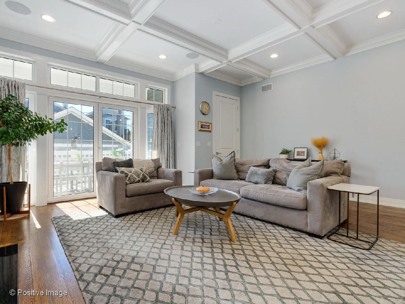
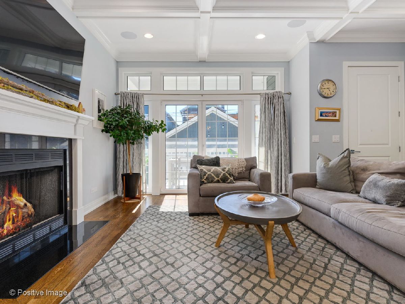
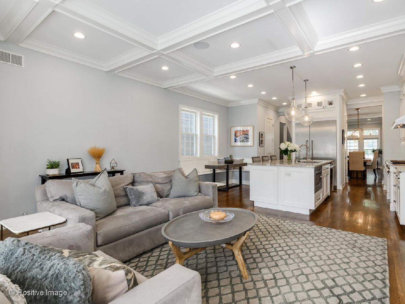
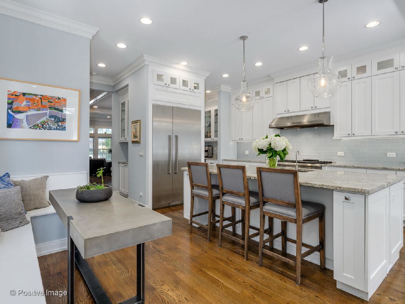
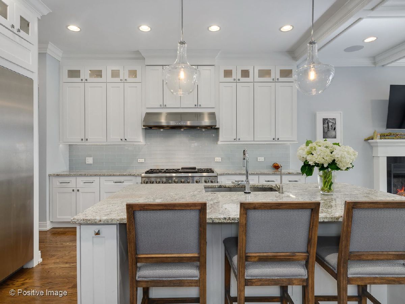
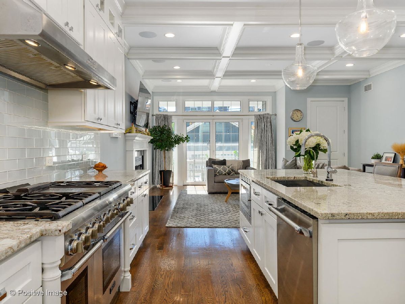
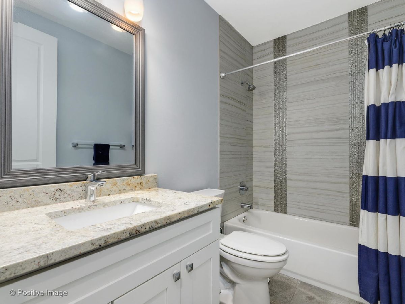
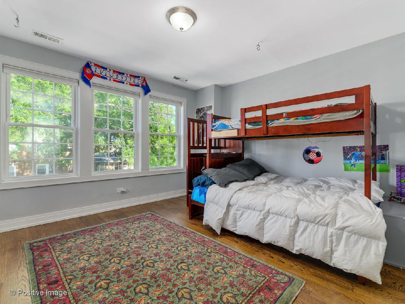
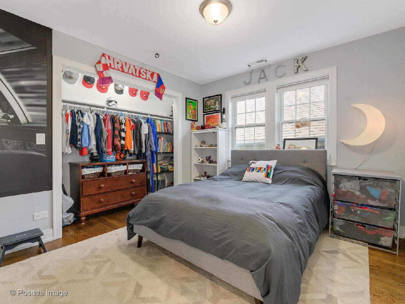
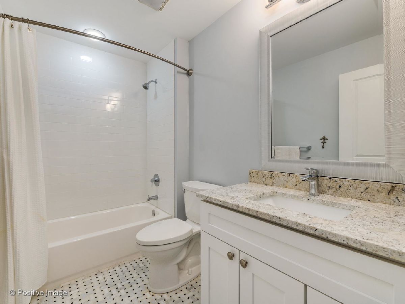
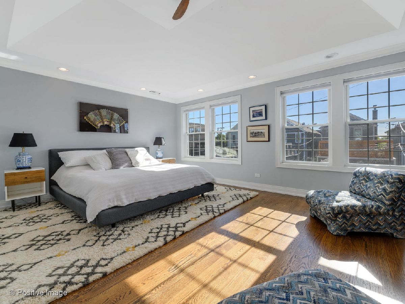
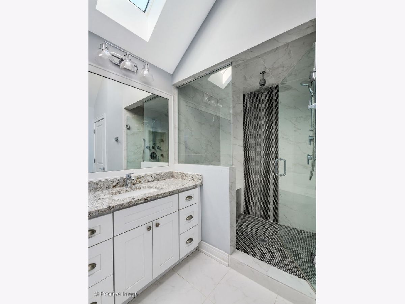
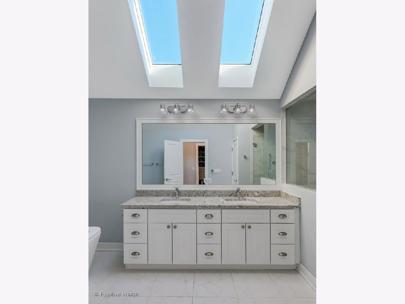
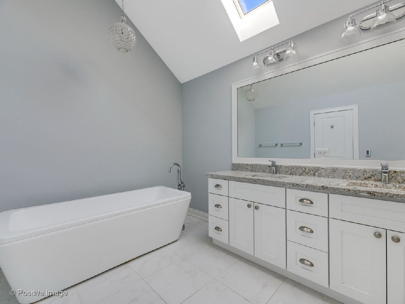
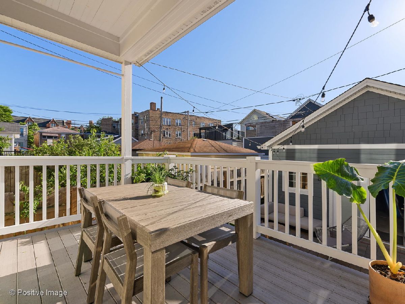
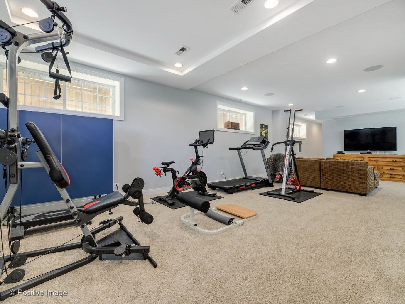
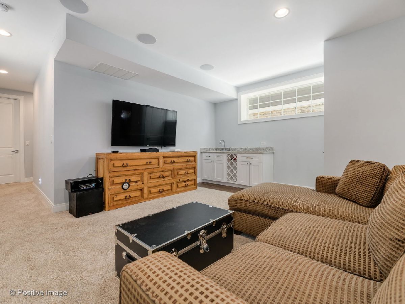
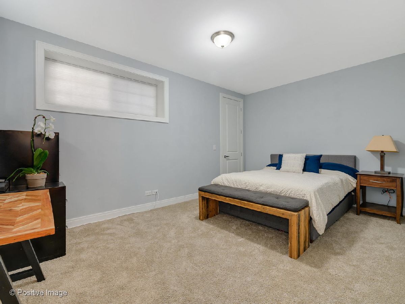
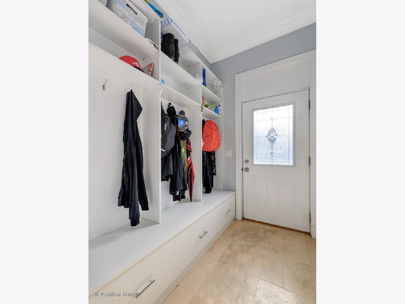
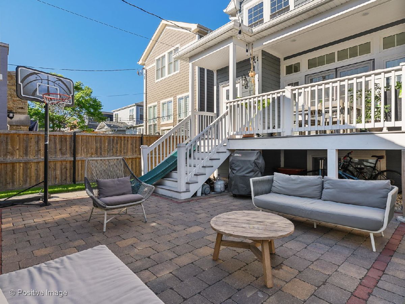
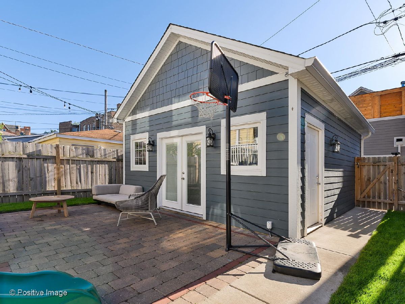
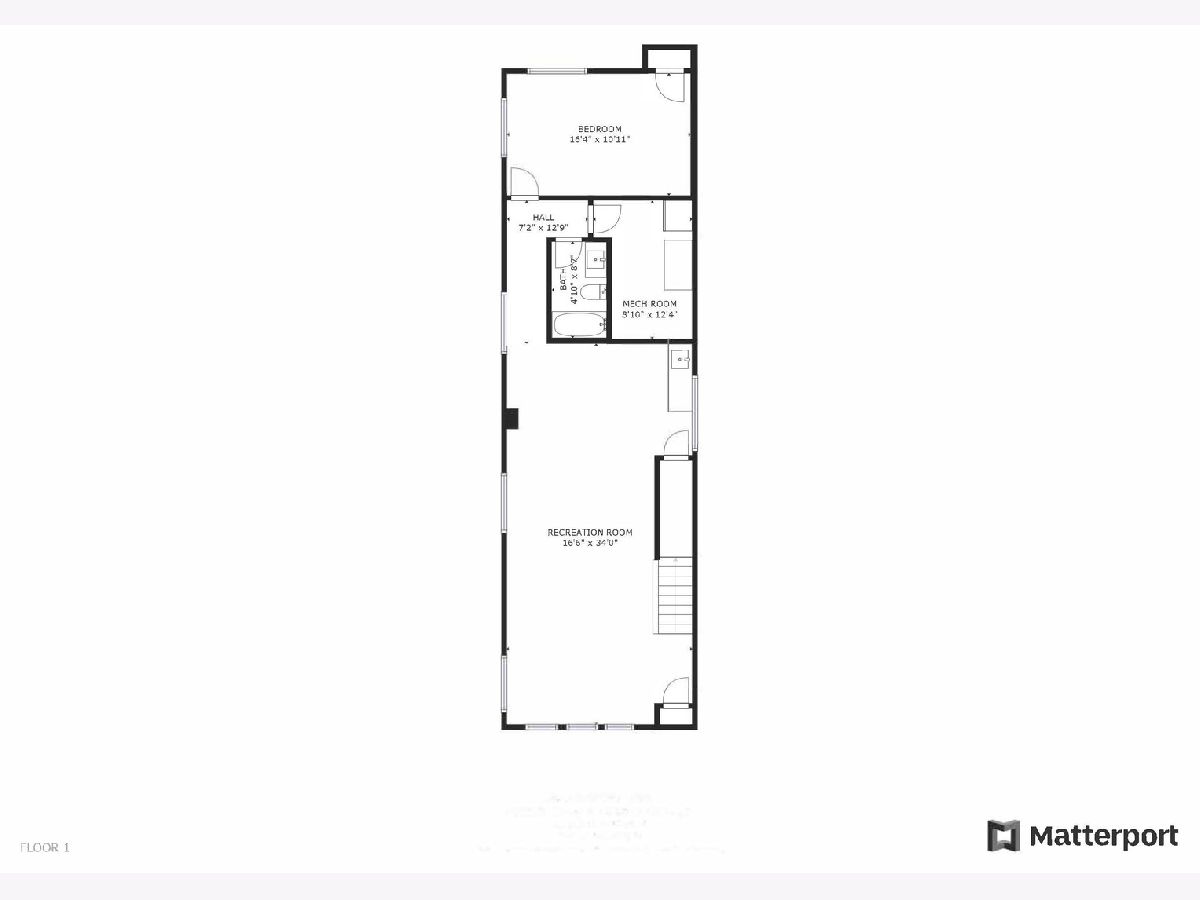
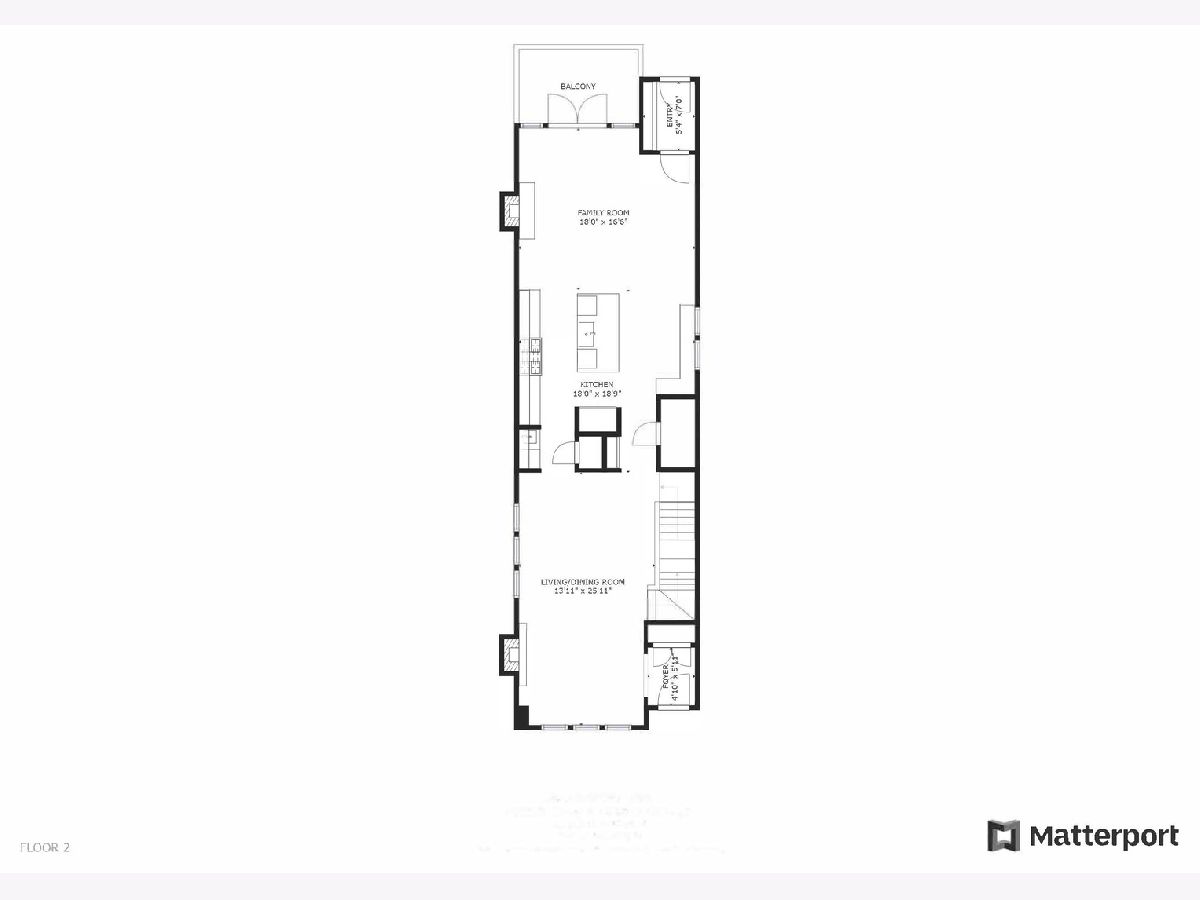
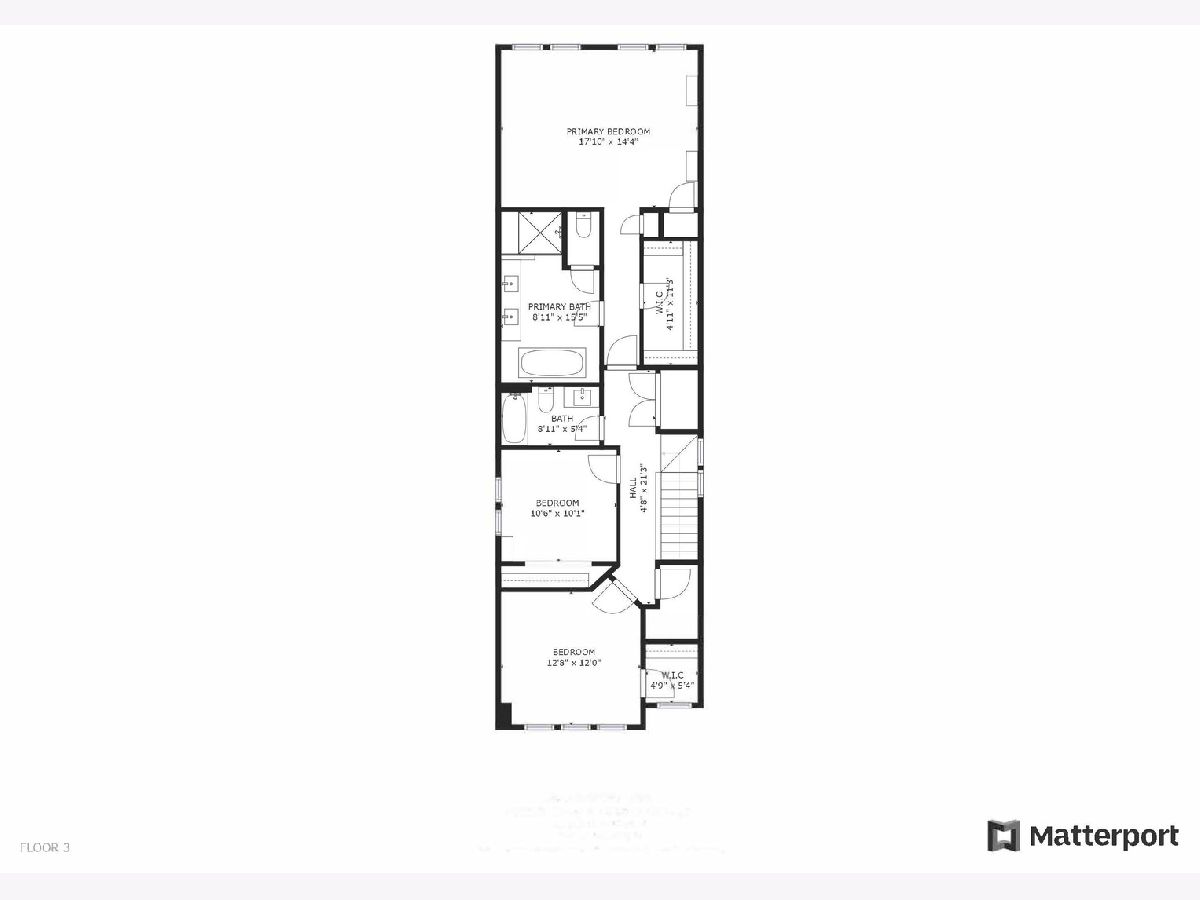
Room Specifics
Total Bedrooms: 4
Bedrooms Above Ground: 3
Bedrooms Below Ground: 1
Dimensions: —
Floor Type: Hardwood
Dimensions: —
Floor Type: Hardwood
Dimensions: —
Floor Type: Carpet
Full Bathrooms: 4
Bathroom Amenities: Separate Shower,Steam Shower,Double Sink,Full Body Spray Shower,Soaking Tub
Bathroom in Basement: 1
Rooms: Eating Area,Foyer,Mud Room,Walk In Closet,Balcony/Porch/Lanai,Recreation Room
Basement Description: Finished
Other Specifics
| 2 | |
| Concrete Perimeter | |
| Concrete | |
| Balcony, Deck, Patio, Porch | |
| Fenced Yard | |
| 30X125 | |
| Unfinished | |
| Full | |
| Vaulted/Cathedral Ceilings, Bar-Dry, Bar-Wet, Hardwood Floors, Heated Floors, Second Floor Laundry, Built-in Features, Walk-In Closet(s), Ceiling - 10 Foot, Coffered Ceiling(s), Open Floorplan, Some Carpeting, Special Millwork, Some Window Treatmnt | |
| Range, Microwave, Dishwasher, High End Refrigerator, Stainless Steel Appliance(s), Wine Refrigerator, Range Hood | |
| Not in DB | |
| Park, Curbs, Sidewalks, Street Lights | |
| — | |
| — | |
| Wood Burning, Gas Starter |
Tax History
| Year | Property Taxes |
|---|---|
| 2014 | $4,417 |
| 2015 | $4,453 |
| 2021 | $18,249 |
Contact Agent
Nearby Similar Homes
Nearby Sold Comparables
Contact Agent
Listing Provided By
Dream Town Realty


