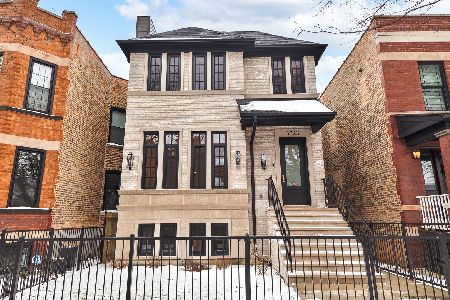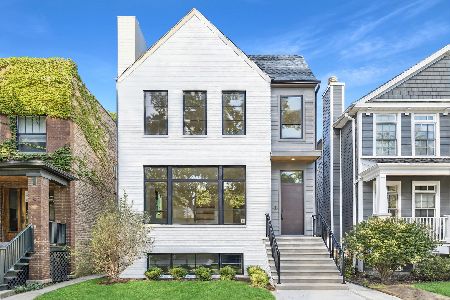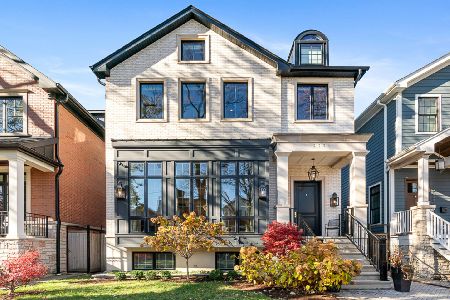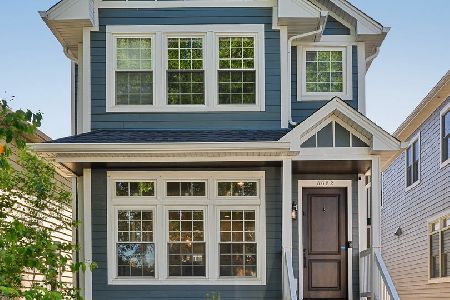3626 Artesian Avenue, North Center, Chicago, Illinois 60618
$1,217,500
|
Sold
|
|
| Status: | Closed |
| Sqft: | 0 |
| Cost/Sqft: | — |
| Beds: | 5 |
| Baths: | 5 |
| Year Built: | 2015 |
| Property Taxes: | $0 |
| Days On Market: | 3790 |
| Lot Size: | 0,09 |
Description
Wonderful single family home on one of Roscoe Village's finest residential streets in the BELL SCHOOL DISTRICT. OVERSIZED WIDE LOT (30FT). This home offers a great floor plan with designer selections throughout. Two fireplaces. The chefs kitchen has custom designed white cabinets and boasts professional grade stainless steel appliances with a designated breakfast area off the kitchen. All three bedrooms on 2nd floor are large and have ensuites. This home is wired for all the latest technology. The beautiful transitional mill work and tray ceilings make it feel timeless. The master suite is gorgeous with a 6 x 17 walk in closet. This home gets superb light from all sides. The outdoor space is unsurpassed with a huge private paved back yard. The over sized brick garage is roof deck ready. It is improved with a custom brick outdoor grilling station and stone fireplace. Great opportunity to own a new construction home in North Center in the Bell School district! Delivery is OCT 25th 2015!
Property Specifics
| Single Family | |
| — | |
| — | |
| 2015 | |
| English | |
| — | |
| No | |
| 0.09 |
| Cook | |
| — | |
| 0 / Not Applicable | |
| None | |
| Public | |
| Public Sewer | |
| 09047385 | |
| 13242080260000 |
Nearby Schools
| NAME: | DISTRICT: | DISTANCE: | |
|---|---|---|---|
|
Grade School
Bell Elementary School |
299 | — | |
Property History
| DATE: | EVENT: | PRICE: | SOURCE: |
|---|---|---|---|
| 3 Mar, 2016 | Sold | $1,217,500 | MRED MLS |
| 20 Jan, 2016 | Under contract | $1,225,000 | MRED MLS |
| 24 Sep, 2015 | Listed for sale | $1,225,000 | MRED MLS |
Room Specifics
Total Bedrooms: 5
Bedrooms Above Ground: 5
Bedrooms Below Ground: 0
Dimensions: —
Floor Type: Hardwood
Dimensions: —
Floor Type: Hardwood
Dimensions: —
Floor Type: —
Dimensions: —
Floor Type: —
Full Bathrooms: 5
Bathroom Amenities: Separate Shower,Double Sink,Soaking Tub
Bathroom in Basement: 1
Rooms: Walk In Closet,Recreation Room,Bedroom 5
Basement Description: Finished
Other Specifics
| 2 | |
| Concrete Perimeter | |
| — | |
| Porch, Roof Deck, Brick Paver Patio | |
| — | |
| 30 X 124 | |
| — | |
| Full | |
| Hardwood Floors, Heated Floors, Second Floor Laundry | |
| Range, Microwave, Dishwasher, High End Refrigerator, Washer, Dryer, Disposal, Stainless Steel Appliance(s) | |
| Not in DB | |
| Street Lights, Street Paved | |
| — | |
| — | |
| Wood Burning, Gas Starter |
Tax History
| Year | Property Taxes |
|---|
Contact Agent
Nearby Similar Homes
Nearby Sold Comparables
Contact Agent
Listing Provided By
Coldwell Banker Residential










