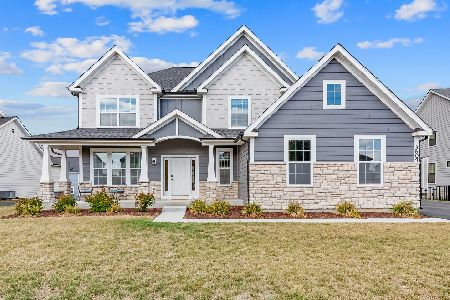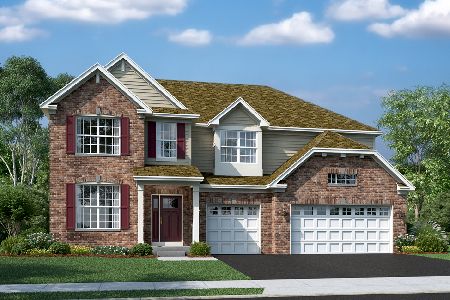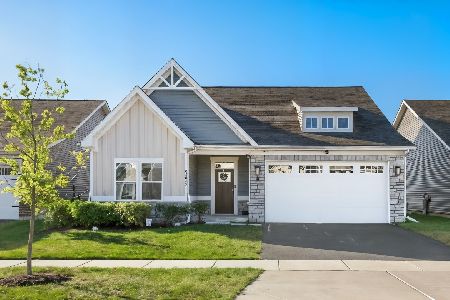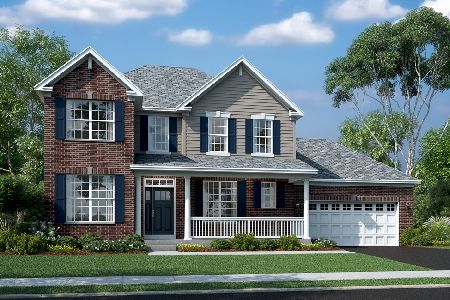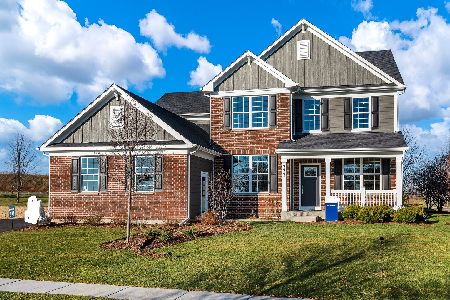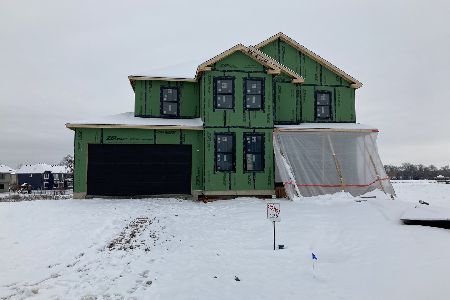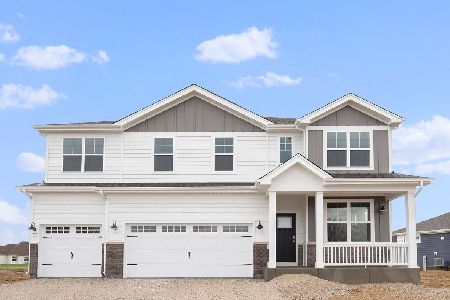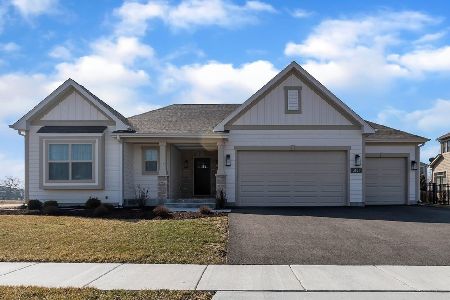3623 Ancient Oak Drive, Elgin, Illinois 60124
$498,990
|
Sold
|
|
| Status: | Closed |
| Sqft: | 2,717 |
| Cost/Sqft: | $184 |
| Beds: | 4 |
| Baths: | 3 |
| Year Built: | 2023 |
| Property Taxes: | $0 |
| Days On Market: | 867 |
| Lot Size: | 0,00 |
Description
Fall delivery at desired Highland Woods! The Henley plan is an open and flexible floor plan featuring 4 bedrooms, a private den on the main level, 2.5 baths, 9 ft. ceilings on the first floor, 3 car garage and a full basement. Entertaining will be easy in this open-concept kitchen and family room layout - with a large island with an overhang for stools, 42 designer white cabinetry with crown molding, and soft-close doors/drawers. Additionally, the kitchen features a walk-in pantry, stainless steel appliances, quartz countertops, and easy-to-maintain luxury vinyl plank flooring. A powder room and large walk-in closet are included at the garage entry, ideally situated to neatly unload coats, shoes, and all the carry of the day. More flexible space is waiting upstairs in the 2nd-floor loft, offering unlimited potential to suit your needs. Your primary bedroom features a huge walk-in closet and a private bathroom. This bath checks all the boxes, with raised height dual sink vanity and walk-in shower with ceramic tiled walls to the ceiling and shower seat with clear glass shower doors. Upstairs baths and laundry include ceramic tile floors. There is no shortage of closet and storage space in this plan, as even the loft area has a walk-in closet! Three additional bedrooms and a hall bath will keep everything in its place and guarantee everyone has some space. Highland Woods is in the Burlington 301 School District with an elementary school on the property. Highland woods is a lifestyle community offering a wide range of amenities, including 5 miles of walking paths, 7 parks, and playgrounds, a fitness center, a clubhouse, 25-meter pool, resort pool; water slide, and a water splash park; basketball and tennis courts; sand volleyball, and an 18-acre lake with open green space and picnic area. All Chicago homes include our America's Smart Home Technology which allows you to monitor and control your home from the comfort of your sofa or from 500 miles away and connects to your home with your smartphone, tablet or computer. Home life can be hands-free. It's never been easier to settle into new routine. Set the scene with your voice, from your phone, through the Qolsys panel which you can schedule it and forget it. Your home will always await you with your personalized settings. Our priority is to make sure you have the right smart home system to grow with you. Our homes speak to Bluetooth, Wi-Fi, Z-Wave and cellular devices so you can sync with almost any smart device. Builder Warranty 1-2-10. Exterior/interior photos of similar home, actual home as built may vary.
Property Specifics
| Single Family | |
| — | |
| — | |
| 2023 | |
| — | |
| HENLEY | |
| No | |
| — |
| Kane | |
| Highland Woods | |
| 81 / Monthly | |
| — | |
| — | |
| — | |
| 11818683 | |
| 0501384001 |
Nearby Schools
| NAME: | DISTRICT: | DISTANCE: | |
|---|---|---|---|
|
Grade School
Country Trails Elementary School |
301 | — | |
|
Middle School
Prairie Knolls Middle School |
301 | Not in DB | |
|
High School
Central High School |
301 | Not in DB | |
Property History
| DATE: | EVENT: | PRICE: | SOURCE: |
|---|---|---|---|
| 15 Nov, 2023 | Sold | $498,990 | MRED MLS |
| 23 Jul, 2023 | Under contract | $499,990 | MRED MLS |
| — | Last price change | $509,990 | MRED MLS |
| 27 Jun, 2023 | Listed for sale | $515,490 | MRED MLS |
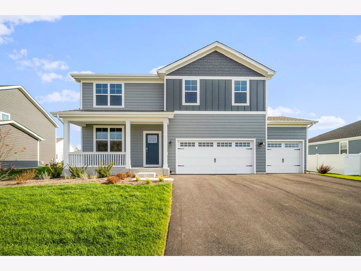
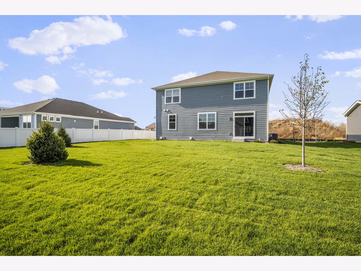
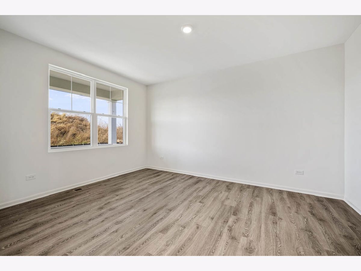
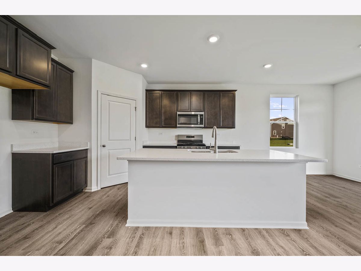
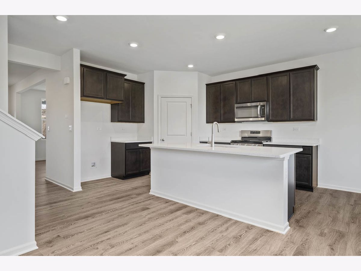
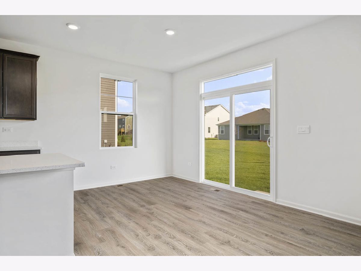
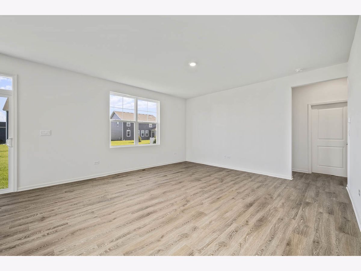
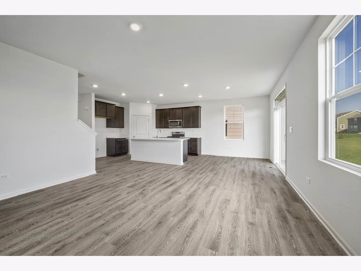
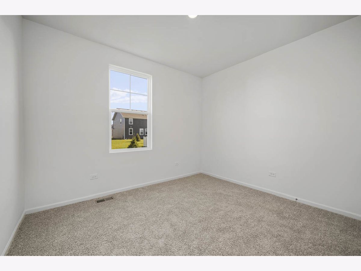
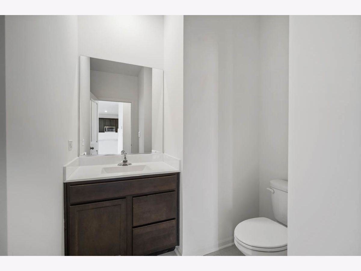
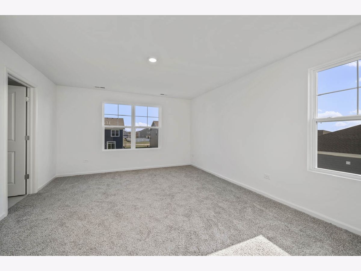
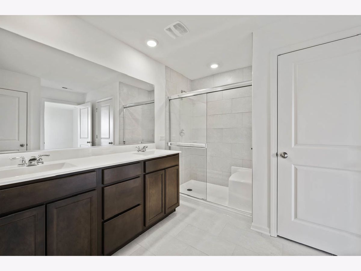
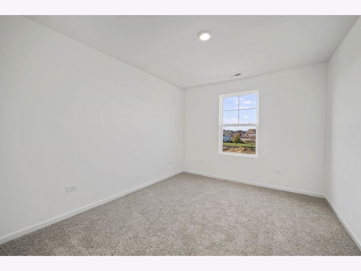
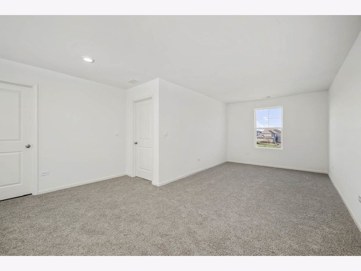
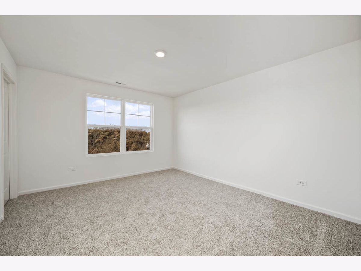
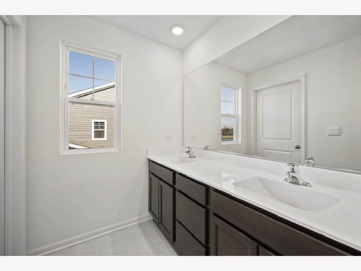
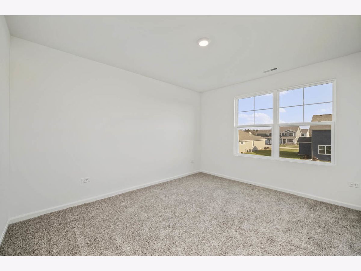
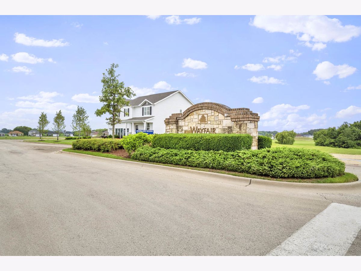
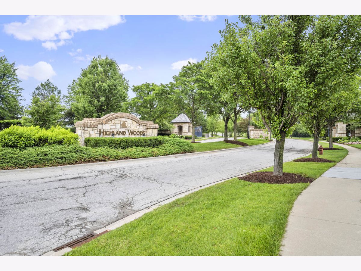
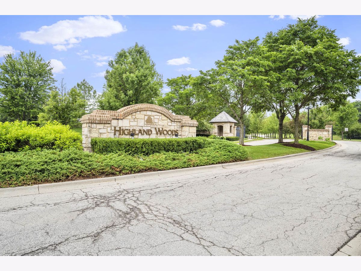
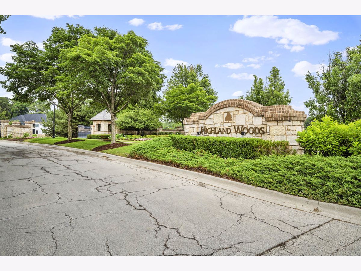
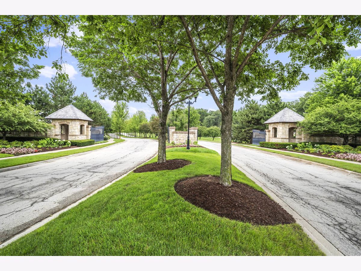
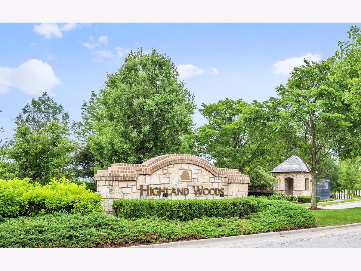
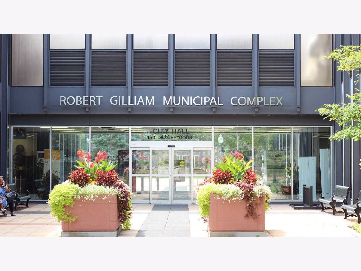
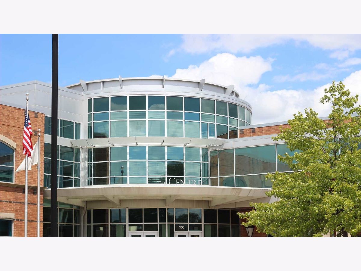
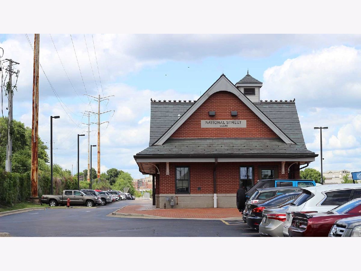
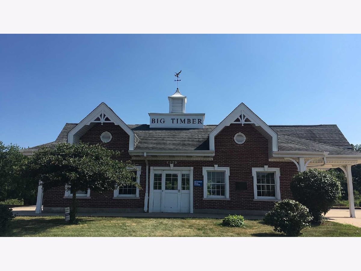
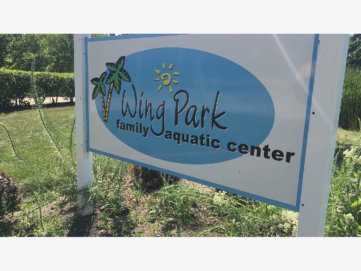
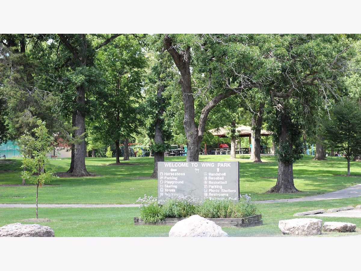
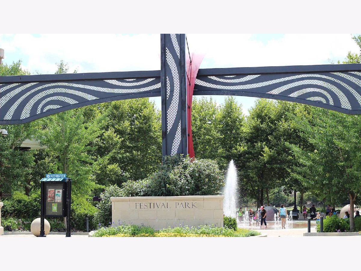
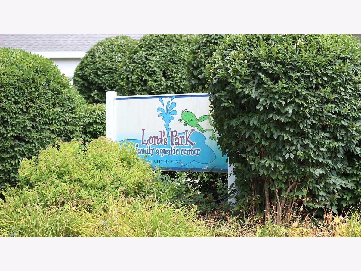
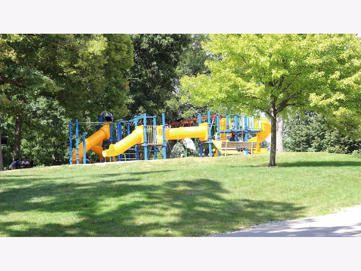
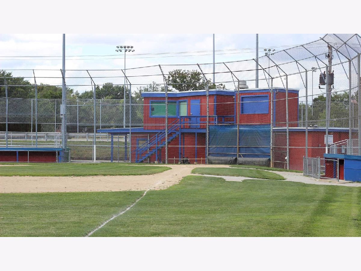
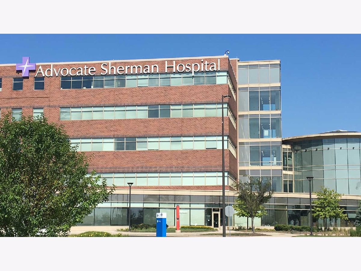
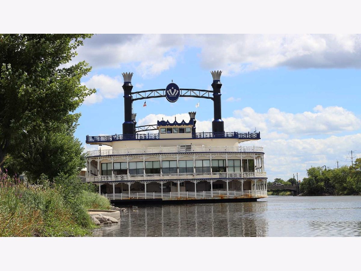
Room Specifics
Total Bedrooms: 4
Bedrooms Above Ground: 4
Bedrooms Below Ground: 0
Dimensions: —
Floor Type: —
Dimensions: —
Floor Type: —
Dimensions: —
Floor Type: —
Full Bathrooms: 3
Bathroom Amenities: Double Sink
Bathroom in Basement: 0
Rooms: —
Basement Description: Unfinished,Crawl
Other Specifics
| 3 | |
| — | |
| Asphalt | |
| — | |
| — | |
| 102X126X87X49X73 | |
| — | |
| — | |
| — | |
| — | |
| Not in DB | |
| — | |
| — | |
| — | |
| — |
Tax History
| Year | Property Taxes |
|---|
Contact Agent
Nearby Similar Homes
Nearby Sold Comparables
Contact Agent
Listing Provided By
Anita Olsen

