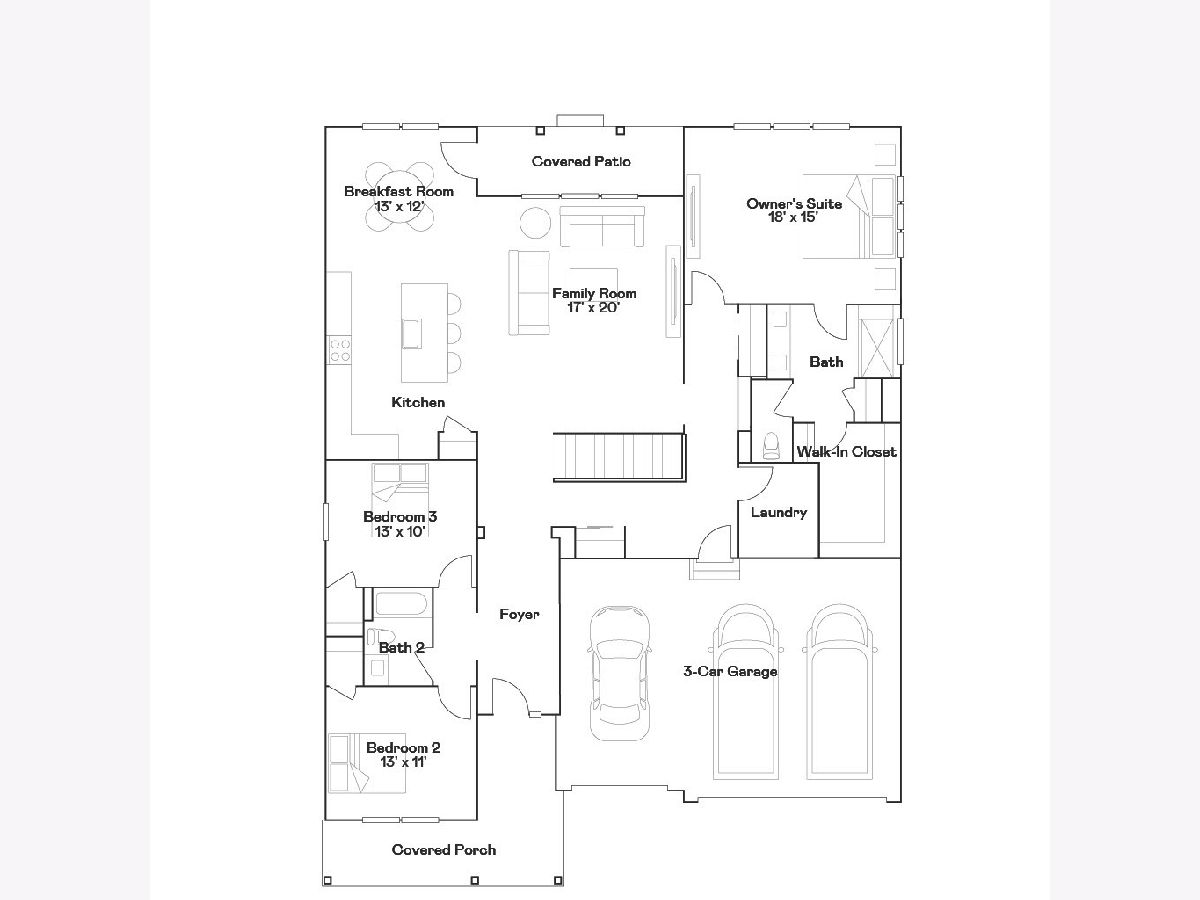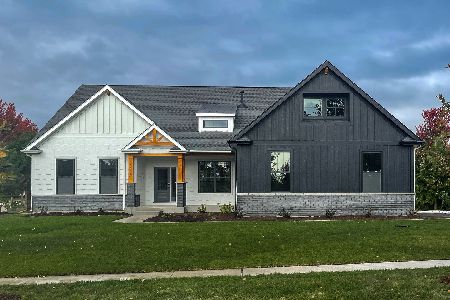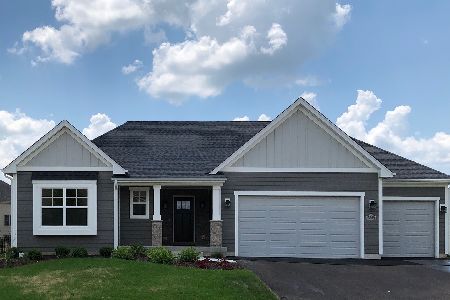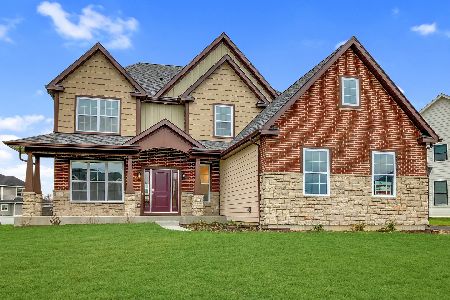3590 Sandstone Circle, Elgin, Illinois 60124
$701,830
|
For Sale
|
|
| Status: | Pending |
| Sqft: | 2,171 |
| Cost/Sqft: | $323 |
| Beds: | 3 |
| Baths: | 2 |
| Year Built: | 2025 |
| Property Taxes: | $0 |
| Days On Market: | 282 |
| Lot Size: | 0,00 |
Description
Print Before Sold! Experience the charm and luxury of the Ridgefield Ranch in a clubhouse community! The kitchen boasts quartz countertops, an oversized island, making it an ideal space for cooking and entertaining. The primary bedroom is a true retreat with an elegant walk-in shower, transom window, and surround. A full lookout unfinished basement opens up possibilities for a workout space or rec room in the future. The home is designed with energy efficiency in mind, including James Hardie Board siding, a 13 SEER air conditioner, a 50-gallon water heater, and Low-E vinyl double-pane windows with grills. Perfectly situated in a serene, country-like setting yet only minutes from the Randall Road corridor with shopping, dining, and entertainment options, this community offers both convenience and natural beauty. Families will appreciate the community park, clubhouse, pool and highly regarded Burlington Central Community School District 301! Please note: Photos shown represent a similar model and may vary slightly from the actual home.
Property Specifics
| Single Family | |
| — | |
| — | |
| 2025 | |
| — | |
| RIDGEFIELD B | |
| No | |
| 0 |
| Kane | |
| Waterford | |
| 125 / Monthly | |
| — | |
| — | |
| — | |
| 12344212 | |
| 0000000000 |
Nearby Schools
| NAME: | DISTRICT: | DISTANCE: | |
|---|---|---|---|
|
Grade School
Prairie View Grade School |
301 | — | |
|
Middle School
Prairie Knolls Middle School |
301 | Not in DB | |
|
High School
Central High School |
301 | Not in DB | |
Property History
| DATE: | EVENT: | PRICE: | SOURCE: |
|---|---|---|---|
| 17 Apr, 2025 | Under contract | $701,830 | MRED MLS |
| 17 Apr, 2025 | Listed for sale | $701,830 | MRED MLS |


Room Specifics
Total Bedrooms: 3
Bedrooms Above Ground: 3
Bedrooms Below Ground: 0
Dimensions: —
Floor Type: —
Dimensions: —
Floor Type: —
Full Bathrooms: 2
Bathroom Amenities: Separate Shower,Double Sink
Bathroom in Basement: 0
Rooms: —
Basement Description: —
Other Specifics
| 3 | |
| — | |
| — | |
| — | |
| — | |
| 10000 | |
| — | |
| — | |
| — | |
| — | |
| Not in DB | |
| — | |
| — | |
| — | |
| — |
Tax History
| Year | Property Taxes |
|---|
Contact Agent
Nearby Similar Homes
Nearby Sold Comparables
Contact Agent
Listing Provided By
RE/MAX All Pro - St Charles












