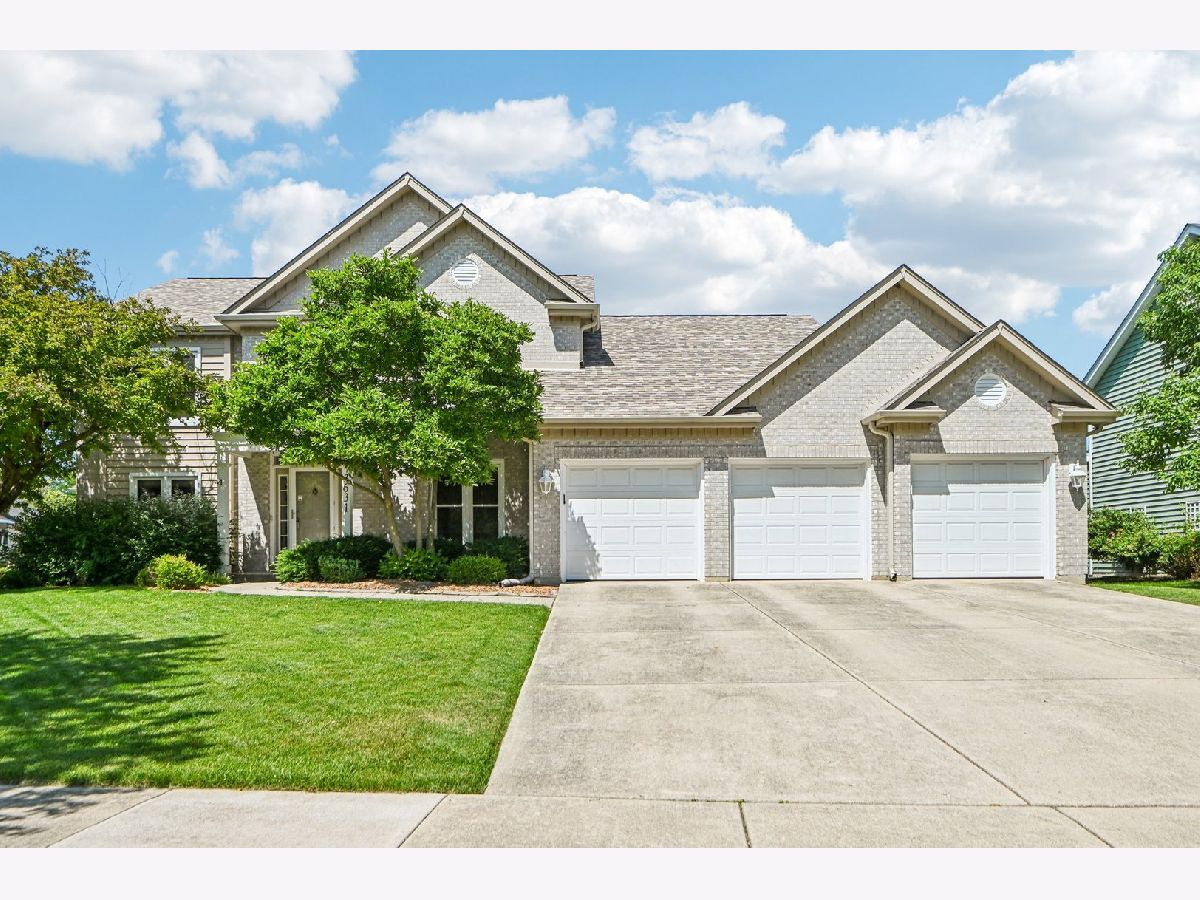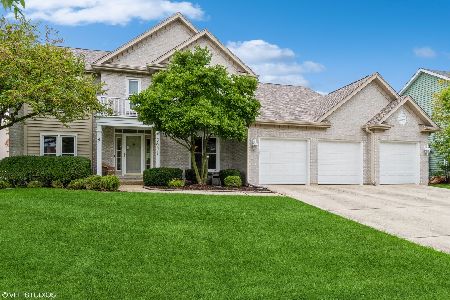3631 Falkner Drive, Naperville, Illinois 60564
$815,000
|
Sold
|
|
| Status: | Closed |
| Sqft: | 3,000 |
| Cost/Sqft: | $260 |
| Beds: | 4 |
| Baths: | 4 |
| Year Built: | 1995 |
| Property Taxes: | $13,218 |
| Days On Market: | 186 |
| Lot Size: | 0,00 |
Description
***SELLER IS WAITING TO MAKE THEIR NEW HOME PURCHASE, AND AT THAT TIME WE WILL BE ENTERING IN THE MARKET. NO SHOWINGS UNTIL THEN AND ACTIVE ON MARKET.*** Welcome to this beautifully maintained 4 bed, 3.5 bath home in the highly desirable Ashbury community of Naperville! Nestled within the award-winning District 204 and just steps from Patterson Elementary, Rose Hill Park, and the Ashbury Pool, this home offers the perfect blend of comfort, space, and lifestyle. From the moment you enter, you'll notice the fresh paint (2024), gleaming hardwood floors, and custom Roman shades throughout. The bright, open layout includes a formal living room to the left and an elegant dining room with tray ceiling to the right, connected to the kitchen via a convenient butler's pantry. The kitchen features granite countertops, an island with seating, stainless steel appliances-including a brand-new, top-rated French door refrigerator (2025) with an additional craft ice maker, and Bosch dishwasher (2025)-and a spacious eat-in area. French doors open to a stunning sunroom with soaring ceilings, skylights, and a tranquil view of the backyard. The family room boasts dramatic ceilings, a brick fireplace, and floor-to-ceiling windows, creating a warm and inviting space. A main floor laundry room and powder room add convenience. Upstairs, the primary suite features high ceilings, a large walk-in closet, and a spa-like bath with a skylight, dual vanity, separate shower, and additional closet space. Three additional generously sized bedrooms and a full hall bath complete the second level. The finished basement includes a spacious rec room and full bath-ideal for a playroom, guest suite, or home gym. Rare attached 3 bay garage with additional storage, a tree-lined backyard with deck, and four new shade trees (2024) complete the package. Additional recent updates include a top-rated Ecobee smart thermostat (2024), a new whole-house humidifier (2025), and stylish stair runner (2024). Enjoy resort-style amenities at Ashbury Swim Club, including a zero-depth pool, water slide, hot tub, volleyball courts, clubhouse, and tennis courts. Walk or bike to top-rated schools, and enjoy easy access to downtown Naperville, Metra, I-55, I-88, shopping, dining, and more. This is the one you've been waiting for!
Property Specifics
| Single Family | |
| — | |
| — | |
| 1995 | |
| — | |
| — | |
| No | |
| — |
| Will | |
| Ashbury | |
| 650 / Annual | |
| — | |
| — | |
| — | |
| 12409517 | |
| 0701113120490000 |
Nearby Schools
| NAME: | DISTRICT: | DISTANCE: | |
|---|---|---|---|
|
Grade School
Patterson Elementary School |
204 | — | |
|
Middle School
Gregory Middle School |
204 | Not in DB | |
|
High School
Neuqua Valley Hs |
204 | Not in DB | |
Property History
| DATE: | EVENT: | PRICE: | SOURCE: |
|---|---|---|---|
| 1 Nov, 2007 | Sold | $445,000 | MRED MLS |
| 9 Oct, 2007 | Under contract | $450,000 | MRED MLS |
| — | Last price change | $469,900 | MRED MLS |
| 19 Mar, 2007 | Listed for sale | $489,900 | MRED MLS |
| 11 Jul, 2011 | Sold | $469,000 | MRED MLS |
| 2 Jun, 2011 | Under contract | $479,000 | MRED MLS |
| — | Last price change | $484,000 | MRED MLS |
| 26 Apr, 2011 | Listed for sale | $495,000 | MRED MLS |
| 29 Jan, 2024 | Sold | $745,000 | MRED MLS |
| 17 Dec, 2023 | Under contract | $755,000 | MRED MLS |
| 14 Dec, 2023 | Listed for sale | $755,000 | MRED MLS |
| 15 Sep, 2025 | Sold | $815,000 | MRED MLS |
| 18 Jul, 2025 | Under contract | $780,000 | MRED MLS |
| 18 Jul, 2025 | Listed for sale | $780,000 | MRED MLS |
| 26 Oct, 2025 | Under contract | $0 | MRED MLS |
| 16 Sep, 2025 | Listed for sale | $0 | MRED MLS |
























































Room Specifics
Total Bedrooms: 4
Bedrooms Above Ground: 4
Bedrooms Below Ground: 0
Dimensions: —
Floor Type: —
Dimensions: —
Floor Type: —
Dimensions: —
Floor Type: —
Full Bathrooms: 4
Bathroom Amenities: Separate Shower,Double Sink
Bathroom in Basement: 1
Rooms: —
Basement Description: —
Other Specifics
| 3 | |
| — | |
| — | |
| — | |
| — | |
| 80X123 | |
| Unfinished | |
| — | |
| — | |
| — | |
| Not in DB | |
| — | |
| — | |
| — | |
| — |
Tax History
| Year | Property Taxes |
|---|---|
| 2007 | $9,509 |
| 2011 | $9,976 |
| 2024 | $12,799 |
| 2025 | $13,218 |
Contact Agent
Nearby Similar Homes
Nearby Sold Comparables
Contact Agent
Listing Provided By
Redfin Corporation










