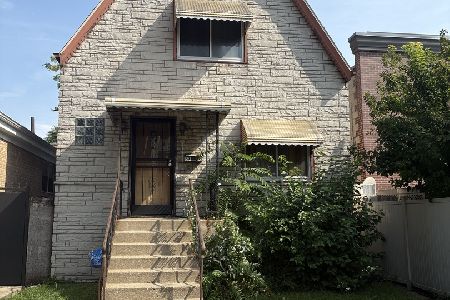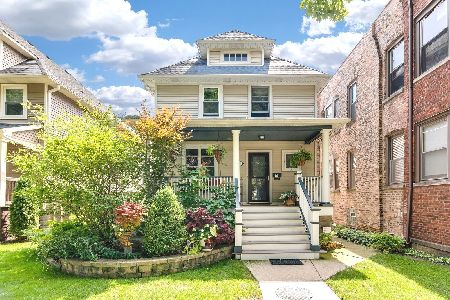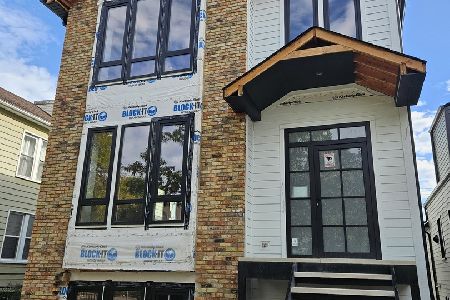3623 Hamlin Avenue, Irving Park, Chicago, Illinois 60618
$905,000
|
Sold
|
|
| Status: | Closed |
| Sqft: | 3,600 |
| Cost/Sqft: | $258 |
| Beds: | 4 |
| Baths: | 4 |
| Year Built: | 2015 |
| Property Taxes: | $15,871 |
| Days On Market: | 960 |
| Lot Size: | 0,00 |
Description
Show stopping single family on a picturesque tree-lined block in the sought after The Villa District of Old Irving. No detail was spared in this tastefully decorated home with amazing indoor & outdoor living. Built in 2015 on a 25x125 lot, the Hardie Board construction home has 4bd/3.1baths with custom touches throughout. The sun-filled main level features an inviting foyer with formal living and dining areas centered around a marble fireplace along with a half bathroom, while the rear of the main level has a stunning chef's kitchen with glass tile backsplash, deluxe stainless steel appliances, large island with vented hood, a walk-in pantry, large second dining area space and an expansive family room that overlooks the tranquil backyard. The thoughtfully designed second level has three bedrooms up with two spacious sized bedrooms for kids or an in-home office, well appointed full bathroom, upstairs laundry, and luxe primary suite with massive walk-in custom closet and spa-like white marble primary bathroom with heated floors, jacuzzi tub, walk-in shower with frameless glass and a double-bowl vanity. The lower level has an expansive family room with great ceiling height, radiant floors throughout, wet-bar, third full bathroom with a side jetted shower, 4th bedroom ideal for guests and plenty of extra storage space. Completing this extremely well crafted home are three amazing outdoor spaces. A welcoming front porch with room for rocking chairs, a landscaped back patio directly off the family room area perfect for grilling and a fully built out rooftop deck with wood pergola and custom sun shade cover that sits on top of the two car garage with e-charging station for your electric car. A must-see home in a fantastic location.
Property Specifics
| Single Family | |
| — | |
| — | |
| 2015 | |
| — | |
| — | |
| No | |
| — |
| Cook | |
| — | |
| 0 / Not Applicable | |
| — | |
| — | |
| — | |
| 11804640 | |
| 13231280410000 |
Nearby Schools
| NAME: | DISTRICT: | DISTANCE: | |
|---|---|---|---|
|
Grade School
Reilly Elementary School |
299 | — | |
|
High School
Schurz High School |
299 | Not in DB | |
Property History
| DATE: | EVENT: | PRICE: | SOURCE: |
|---|---|---|---|
| 6 Nov, 2015 | Sold | $829,600 | MRED MLS |
| 13 Sep, 2015 | Under contract | $829,600 | MRED MLS |
| 8 Sep, 2015 | Listed for sale | $829,600 | MRED MLS |
| 7 Aug, 2023 | Sold | $905,000 | MRED MLS |
| 20 Jun, 2023 | Under contract | $929,000 | MRED MLS |
| 12 Jun, 2023 | Listed for sale | $929,000 | MRED MLS |












































Room Specifics
Total Bedrooms: 4
Bedrooms Above Ground: 4
Bedrooms Below Ground: 0
Dimensions: —
Floor Type: —
Dimensions: —
Floor Type: —
Dimensions: —
Floor Type: —
Full Bathrooms: 4
Bathroom Amenities: Whirlpool,Separate Shower,Steam Shower,Double Sink
Bathroom in Basement: 1
Rooms: —
Basement Description: Finished
Other Specifics
| 2 | |
| — | |
| — | |
| — | |
| — | |
| 25 X 125 | |
| — | |
| — | |
| — | |
| — | |
| Not in DB | |
| — | |
| — | |
| — | |
| — |
Tax History
| Year | Property Taxes |
|---|---|
| 2023 | $15,871 |
Contact Agent
Nearby Similar Homes
Nearby Sold Comparables
Contact Agent
Listing Provided By
Compass






