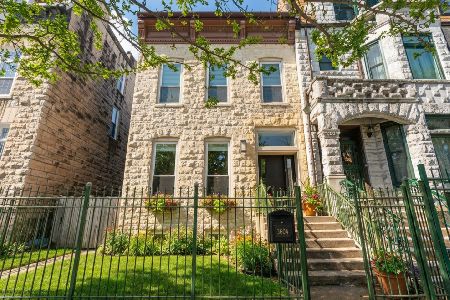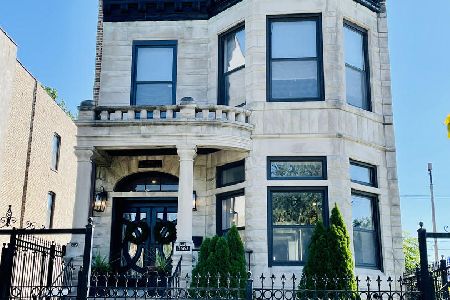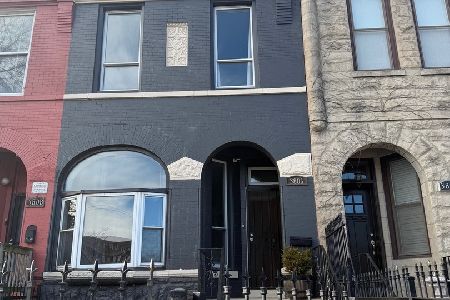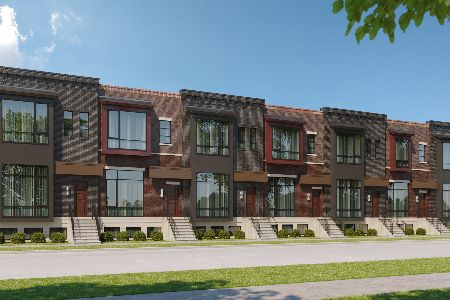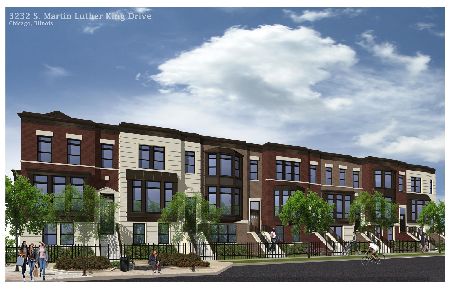3623 Indiana Avenue, Douglas, Chicago, Illinois 60653
$490,000
|
Sold
|
|
| Status: | Closed |
| Sqft: | 2,600 |
| Cost/Sqft: | $192 |
| Beds: | 4 |
| Baths: | 4 |
| Year Built: | 1885 |
| Property Taxes: | $3,895 |
| Days On Market: | 1306 |
| Lot Size: | 0,06 |
Description
Pristine Row Home in Chicago's historic Bronzeville District. This impressive 4 bedroom / 3.5 bath row home sits on a double lot with separate pins. The home was beautifully redone down to the studs less than 4 years ago with new electric, plumbing, roof, windows, and much more. The main level features an open concept with 10ft ceilings that open up to a bright, light filled living room with a gas fireplace with mosaic tile details. Gourmet kitchen features beautiful white cabinets with brass hardware, stainless steel appliances and expansive counter space. The dining room opens to a large deck perfect for summer evenings and entertaining. The adjacent lot with shed and concrete pad is perfect for additional outdoor seating and an area for a small garden. The top floor primary suite features built in custom drawers/cabinets, an ensuite bathroom with dual vanity sink and large shower. In addition, two bedrooms and full bath with tub are also located on the top floor. Home features hardwood floors throughout the main and top level and ceramic tile on the lower level. Lower level, with a separate entrance, features a large family room and fourth bedroom with a full bathroom, ideal for visiting family and friends. The lower level can also be converted into a related living or income unit due to the second exit. A great renovation located in the heart of Bronzeville that has been thoughtfully designed and maintained for a buyer that loves history with a touch of modern flare. This home is located within close proximity to everything Bronzeville is famous and loved for: restaurants, coffee shops, ice cream shops, gyms, cafes, art scene, retail, and parks. Minutes away from downtown, the lakefront, beaches, and museums. Walking distance to the Green Line, Red Line, Metra, Lake Shore Drive and major expressways. Contact me today to schedule the next available showing! Multiple offers received, highest and best due by Tuesday August 9th at 5pm.
Property Specifics
| Single Family | |
| — | |
| — | |
| 1885 | |
| — | |
| — | |
| No | |
| 0.06 |
| Cook | |
| — | |
| 0 / Not Applicable | |
| — | |
| — | |
| — | |
| 11479034 | |
| 17343090320000 |
Property History
| DATE: | EVENT: | PRICE: | SOURCE: |
|---|---|---|---|
| 3 Jul, 2012 | Sold | $80,000 | MRED MLS |
| 9 Apr, 2012 | Under contract | $72,100 | MRED MLS |
| 7 Apr, 2012 | Listed for sale | $72,100 | MRED MLS |
| 11 Oct, 2022 | Sold | $490,000 | MRED MLS |
| 9 Aug, 2022 | Under contract | $499,900 | MRED MLS |
| 30 Jul, 2022 | Listed for sale | $499,900 | MRED MLS |
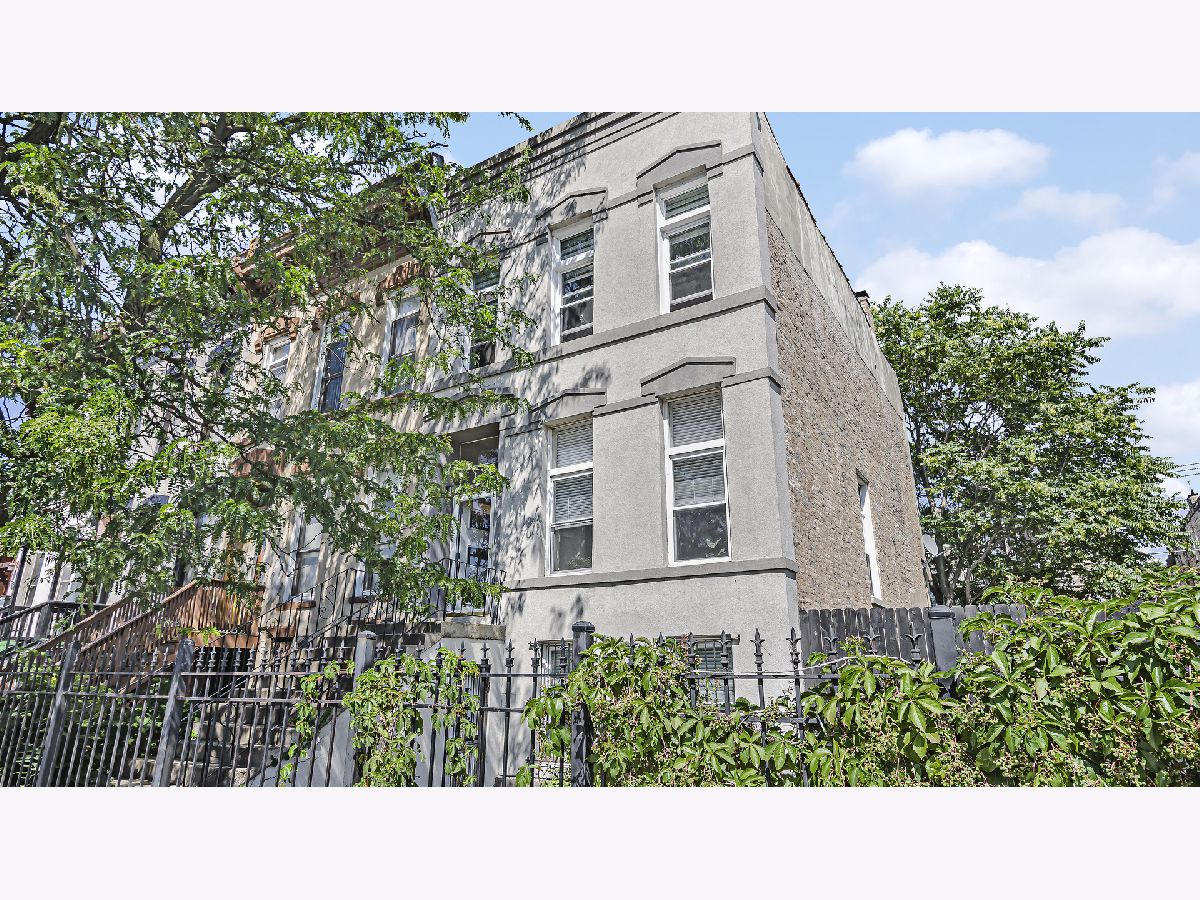

























Room Specifics
Total Bedrooms: 4
Bedrooms Above Ground: 4
Bedrooms Below Ground: 0
Dimensions: —
Floor Type: —
Dimensions: —
Floor Type: —
Dimensions: —
Floor Type: —
Full Bathrooms: 4
Bathroom Amenities: —
Bathroom in Basement: 1
Rooms: —
Basement Description: Finished,Partially Finished
Other Specifics
| 2 | |
| — | |
| — | |
| — | |
| — | |
| 22 X 121 | |
| — | |
| — | |
| — | |
| — | |
| Not in DB | |
| — | |
| — | |
| — | |
| — |
Tax History
| Year | Property Taxes |
|---|---|
| 2012 | $3,186 |
| 2022 | $3,895 |
Contact Agent
Nearby Similar Homes
Nearby Sold Comparables
Contact Agent
Listing Provided By
Fulton Grace Realty


