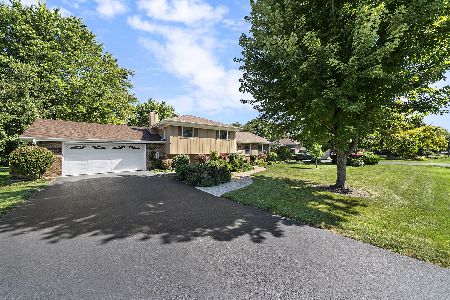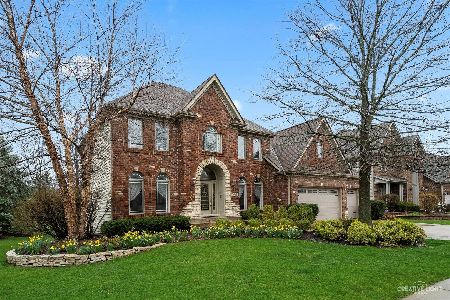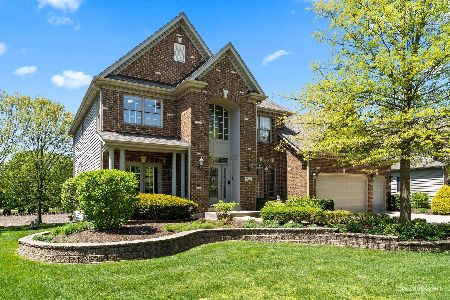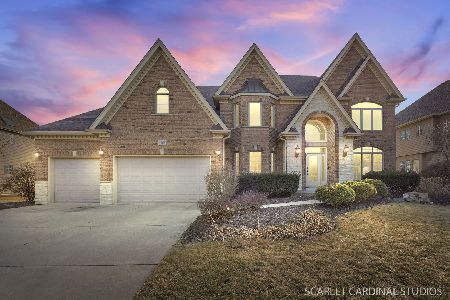3623 Schillinger Court, Naperville, Illinois 60564
$670,000
|
Sold
|
|
| Status: | Closed |
| Sqft: | 3,682 |
| Cost/Sqft: | $212 |
| Beds: | 4 |
| Baths: | 4 |
| Year Built: | 2003 |
| Property Taxes: | $17,080 |
| Days On Market: | 6358 |
| Lot Size: | 0,00 |
Description
INCREDIBLE VALUE! SELLER OFFERS TO BUY DOWN YOUR INTEREST RATE! Custom home featuring gourmet kit w/granite cntrtps, SS appls-including cooks dream dble oven & wine cooler, isle/brkfst bar, pantry w/roll out drawers & more! 1st flr Den w/built-ins. 2 sty Fam Rm w/full stack brick fp. Spacious Mstr Ste w/lux bth w/whirlpl tub, sep shwr & gorgeous vanities. 2nd laundy in master closet. Walk-out bsmt w/fp. Home warranty
Property Specifics
| Single Family | |
| — | |
| Traditional | |
| 2003 | |
| Full,Walkout | |
| — | |
| No | |
| — |
| Will | |
| Reserve Of Naperville | |
| 700 / Annual | |
| None | |
| Lake Michigan | |
| Public Sewer | |
| 07002502 | |
| 01113000040000 |
Nearby Schools
| NAME: | DISTRICT: | DISTANCE: | |
|---|---|---|---|
|
Grade School
Patterson Elementary School |
204 | — | |
|
Middle School
Crone Middle School |
204 | Not in DB | |
|
High School
Neuqua Valley High School |
204 | Not in DB | |
Property History
| DATE: | EVENT: | PRICE: | SOURCE: |
|---|---|---|---|
| 29 May, 2009 | Sold | $670,000 | MRED MLS |
| 27 Apr, 2009 | Under contract | $780,000 | MRED MLS |
| — | Last price change | $800,000 | MRED MLS |
| 22 Aug, 2008 | Listed for sale | $850,000 | MRED MLS |
| 8 Jul, 2015 | Sold | $750,000 | MRED MLS |
| 12 May, 2015 | Under contract | $789,900 | MRED MLS |
| 16 Apr, 2015 | Listed for sale | $789,900 | MRED MLS |
| 7 Jun, 2024 | Sold | $1,000,000 | MRED MLS |
| 7 Apr, 2024 | Under contract | $950,000 | MRED MLS |
| 3 Apr, 2024 | Listed for sale | $950,000 | MRED MLS |
Room Specifics
Total Bedrooms: 4
Bedrooms Above Ground: 4
Bedrooms Below Ground: 0
Dimensions: —
Floor Type: Carpet
Dimensions: —
Floor Type: Carpet
Dimensions: —
Floor Type: Carpet
Full Bathrooms: 4
Bathroom Amenities: Whirlpool,Separate Shower,Double Sink
Bathroom in Basement: 0
Rooms: Den,Utility Room-1st Floor,Utility Room-2nd Floor
Basement Description: —
Other Specifics
| 3 | |
| — | |
| Concrete | |
| Deck | |
| Pond(s) | |
| 141X89X106X139 | |
| — | |
| Full | |
| — | |
| Double Oven, Microwave, Dishwasher, Refrigerator, Washer, Dryer, Disposal | |
| Not in DB | |
| Sidewalks, Street Lights, Street Paved | |
| — | |
| — | |
| — |
Tax History
| Year | Property Taxes |
|---|---|
| 2009 | $17,080 |
| 2015 | $17,600 |
| 2024 | $17,549 |
Contact Agent
Nearby Similar Homes
Nearby Sold Comparables
Contact Agent
Listing Provided By
Baird & Warner











