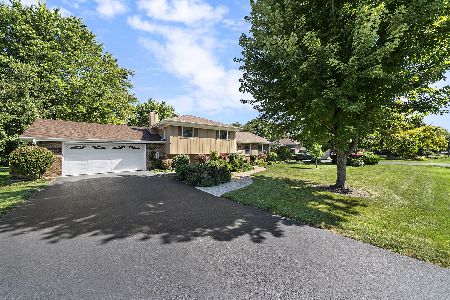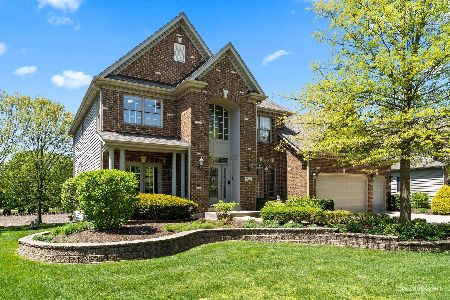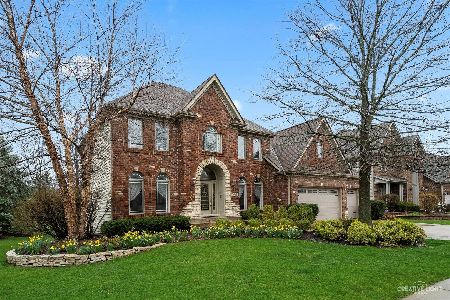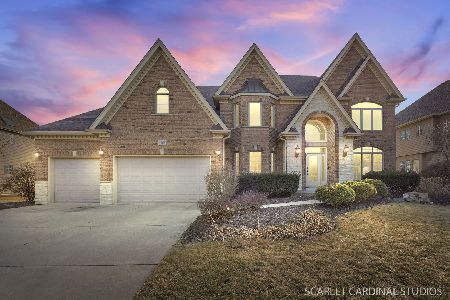3627 Schillinger Court, Naperville, Illinois 60564
$570,000
|
Sold
|
|
| Status: | Closed |
| Sqft: | 3,467 |
| Cost/Sqft: | $173 |
| Beds: | 4 |
| Baths: | 5 |
| Year Built: | 2005 |
| Property Taxes: | $16,711 |
| Days On Market: | 2285 |
| Lot Size: | 0,24 |
Description
Beautifully finished home in The Reserve of Naperville! 2-story foyer with hardwood flooring & chandelier, opens into formal living and dining rooms. 2-story family room features a flr-to-ceiling brick fireplace. Gourmet kitchen w/custom cabinetry, backsplash, hardwood flrs, all stainless steel appls, granite countertops, large center island & breakfast bar, recessed lighting and eat-in area which opens onto large back deck. Office or potential 5th bedrm on the first floor with double tray ceiling. Laundry room on the first floor w/built-in cabinetry, utility sink & folding area. 2nd floor offers large master suite w/double doors entry, tray ceiling and large walk-in closet. Master bath has a vaulted ceiling with a skylight, comfort height dual vanity, large Oasis Whirpool tub, and separate shower. Additional bedrms each offer a vaulted/tray ceiling. One bedrm features a private ensuite full bath and the 3rd & 4th bedrms share a Jack and Jill bath with a dual vanity and tile flrs. Finished walk-out basement consists of a spacious recreation rm/theater area with built-in speakers, media room, bonus room, and a full bath. Professionally landscaped yard, new roof installed July 2019, attached 3 car garage with concrete driveway. Attends the acclaimed Naperville SD 204 schools, minutes from shopping, restaurants and local parks!
Property Specifics
| Single Family | |
| — | |
| Traditional | |
| 2005 | |
| Full,Walkout | |
| — | |
| No | |
| 0.24 |
| Will | |
| Reserve Of Naperville | |
| 800 / Annual | |
| Insurance | |
| Lake Michigan,Public | |
| Public Sewer | |
| 10550998 | |
| 0701113030090000 |
Nearby Schools
| NAME: | DISTRICT: | DISTANCE: | |
|---|---|---|---|
|
Grade School
Patterson Elementary School |
204 | — | |
|
Middle School
Crone Middle School |
204 | Not in DB | |
|
High School
Neuqua Valley High School |
204 | Not in DB | |
Property History
| DATE: | EVENT: | PRICE: | SOURCE: |
|---|---|---|---|
| 6 Dec, 2019 | Sold | $570,000 | MRED MLS |
| 4 Nov, 2019 | Under contract | $599,000 | MRED MLS |
| 17 Oct, 2019 | Listed for sale | $599,000 | MRED MLS |
| 15 Jun, 2023 | Sold | $873,786 | MRED MLS |
| 14 May, 2023 | Under contract | $825,000 | MRED MLS |
| 11 May, 2023 | Listed for sale | $825,000 | MRED MLS |
Room Specifics
Total Bedrooms: 4
Bedrooms Above Ground: 4
Bedrooms Below Ground: 0
Dimensions: —
Floor Type: Carpet
Dimensions: —
Floor Type: Carpet
Dimensions: —
Floor Type: Carpet
Full Bathrooms: 5
Bathroom Amenities: Whirlpool,Separate Shower,Double Sink
Bathroom in Basement: 1
Rooms: Eating Area,Office,Bonus Room,Media Room,Recreation Room
Basement Description: Finished
Other Specifics
| 3 | |
| Concrete Perimeter | |
| Concrete | |
| Deck, Porch | |
| Landscaped | |
| 84X125X84X125 | |
| — | |
| Full | |
| Vaulted/Cathedral Ceilings, Skylight(s), Hardwood Floors, First Floor Bedroom, First Floor Laundry, Walk-In Closet(s) | |
| Range, Microwave, Dishwasher, Refrigerator, Washer, Dryer, Stainless Steel Appliance(s), Built-In Oven, Range Hood | |
| Not in DB | |
| Sidewalks, Street Lights, Street Paved | |
| — | |
| — | |
| Gas Log, Gas Starter |
Tax History
| Year | Property Taxes |
|---|---|
| 2019 | $16,711 |
| 2023 | $13,624 |
Contact Agent
Nearby Similar Homes
Nearby Sold Comparables
Contact Agent
Listing Provided By
Keller Williams Infinity











