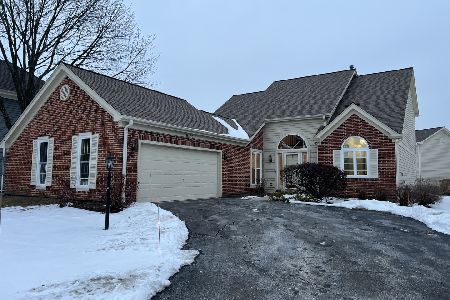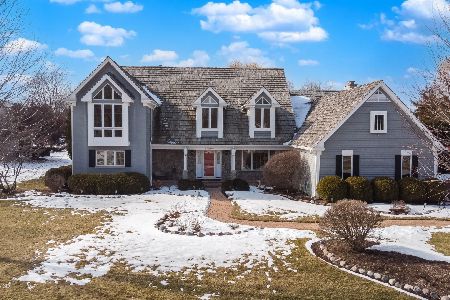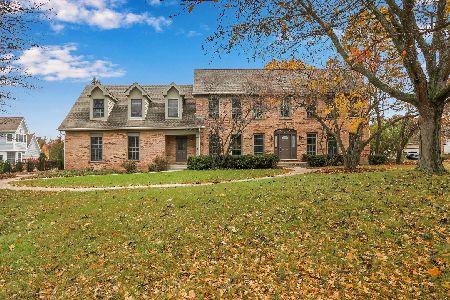36244 Brookside Drive, Gurnee, Illinois 60031
$346,000
|
Sold
|
|
| Status: | Closed |
| Sqft: | 3,708 |
| Cost/Sqft: | $94 |
| Beds: | 4 |
| Baths: | 3 |
| Year Built: | 1989 |
| Property Taxes: | $12,967 |
| Days On Market: | 5953 |
| Lot Size: | 0,60 |
Description
Approved !Ready to close now! Cedar shake,side load3 car garage!This home is assessed tax at 596,000!This is a great opportunity to be in one of Gurnee's exclusive areas at a great price! Brick & cedar exterior on over 1/2 acre. 1st floor office.2 fireplaces, Vaulted Master suite, dramatic 2story foyer, butler's entrance, gorgeous hardwoods,mature landscaping & great deck
Property Specifics
| Single Family | |
| — | |
| Colonial | |
| 1989 | |
| Partial | |
| CUSTOM | |
| No | |
| 0.6 |
| Lake | |
| Brookside | |
| 385 / Annual | |
| Clubhouse | |
| Lake Michigan | |
| Public Sewer | |
| 07376949 | |
| 07083060100000 |
Nearby Schools
| NAME: | DISTRICT: | DISTANCE: | |
|---|---|---|---|
|
Grade School
Woodland Elementary School |
50 | — | |
|
Middle School
Woodland Middle School |
50 | Not in DB | |
|
High School
Warren Township High School |
121 | Not in DB | |
Property History
| DATE: | EVENT: | PRICE: | SOURCE: |
|---|---|---|---|
| 15 Mar, 2010 | Sold | $346,000 | MRED MLS |
| 11 Dec, 2009 | Under contract | $350,000 | MRED MLS |
| 10 Nov, 2009 | Listed for sale | $350,000 | MRED MLS |
Room Specifics
Total Bedrooms: 4
Bedrooms Above Ground: 4
Bedrooms Below Ground: 0
Dimensions: —
Floor Type: Carpet
Dimensions: —
Floor Type: Carpet
Dimensions: —
Floor Type: Carpet
Full Bathrooms: 3
Bathroom Amenities: —
Bathroom in Basement: 0
Rooms: Den,Eating Area,Foyer,Mud Room,Office,Sitting Room
Basement Description: —
Other Specifics
| 3 | |
| Concrete Perimeter | |
| Asphalt | |
| — | |
| Landscaped | |
| 26078 SQUARE FEET | |
| — | |
| Full | |
| — | |
| Double Oven, Dishwasher, Disposal | |
| Not in DB | |
| Sidewalks, Street Lights, Street Paved | |
| — | |
| — | |
| — |
Tax History
| Year | Property Taxes |
|---|---|
| 2010 | $12,967 |
Contact Agent
Nearby Similar Homes
Nearby Sold Comparables
Contact Agent
Listing Provided By
RE/MAX Advisors







