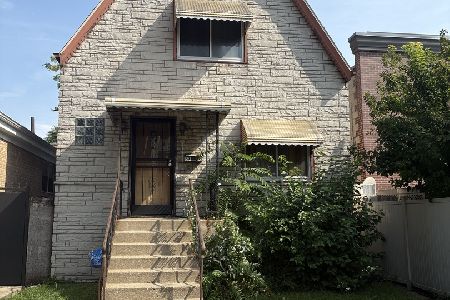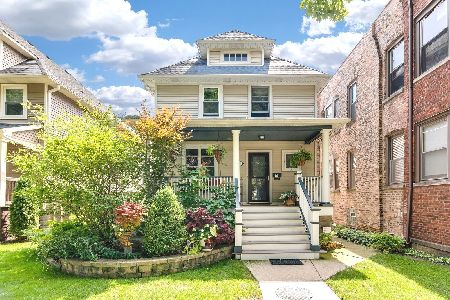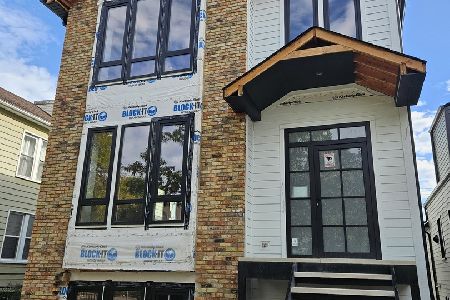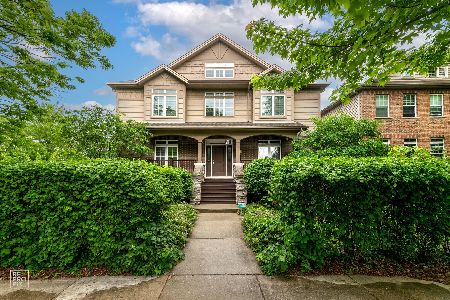3625 Hamlin Avenue, Irving Park, Chicago, Illinois 60618
$795,000
|
Sold
|
|
| Status: | Closed |
| Sqft: | 0 |
| Cost/Sqft: | — |
| Beds: | 5 |
| Baths: | 4 |
| Year Built: | 2015 |
| Property Taxes: | $15,265 |
| Days On Market: | 2190 |
| Lot Size: | 0,07 |
Description
Like New 5 Bedroom, 3.5 bath single-family home located in the Villa District Neighborhood. Meticulously maintained by current owners. Home features large open concept kitchen, dining room and family room on the main level. Lower level has a huge rec room with wet bar, 2 ample bedrooms, bathroom, and storage. 3 bedrooms up all with walk-in closets, spacious master with 12' high + tray ceiling expanse and spa-like master bath with skylight. Washer/Dryer conveniently located on top floor. Home also boasts 2 fireplaces, mudroom, and 2.5 car garage. Exterior features include Hardie board siding, Lang "Silence is Golden" Windows, and recently added rear patio off the back deck. Easy Access to 90/94, 5-minute walk to Addison Blue Line and a 1-minute walk to the bus.
Property Specifics
| Single Family | |
| — | |
| Contemporary | |
| 2015 | |
| Full,English | |
| — | |
| No | |
| 0.07 |
| Cook | |
| — | |
| 0 / Not Applicable | |
| None | |
| Lake Michigan | |
| Public Sewer | |
| 10620851 | |
| 13231280400000 |
Nearby Schools
| NAME: | DISTRICT: | DISTANCE: | |
|---|---|---|---|
|
Grade School
Reilly Elementary School |
299 | — | |
|
High School
Schurz High School |
299 | Not in DB | |
Property History
| DATE: | EVENT: | PRICE: | SOURCE: |
|---|---|---|---|
| 5 Aug, 2015 | Sold | $775,000 | MRED MLS |
| 22 Jun, 2015 | Under contract | $799,500 | MRED MLS |
| 7 Jun, 2015 | Listed for sale | $799,500 | MRED MLS |
| 29 Apr, 2020 | Sold | $795,000 | MRED MLS |
| 21 Feb, 2020 | Under contract | $825,000 | MRED MLS |
| 28 Jan, 2020 | Listed for sale | $825,000 | MRED MLS |
Room Specifics
Total Bedrooms: 5
Bedrooms Above Ground: 5
Bedrooms Below Ground: 0
Dimensions: —
Floor Type: Carpet
Dimensions: —
Floor Type: Carpet
Dimensions: —
Floor Type: Carpet
Dimensions: —
Floor Type: —
Full Bathrooms: 4
Bathroom Amenities: Separate Shower,Double Sink,Soaking Tub
Bathroom in Basement: 1
Rooms: Bedroom 5,Foyer,Mud Room,Walk In Closet,Recreation Room,Walk In Closet,Pantry
Basement Description: Finished,Exterior Access
Other Specifics
| 2.5 | |
| Concrete Perimeter | |
| Off Alley | |
| Deck, Patio, Brick Paver Patio, Storms/Screens | |
| Fenced Yard | |
| 25X125 | |
| Full,Pull Down Stair | |
| Full | |
| Skylight(s), Bar-Wet, Hardwood Floors, Second Floor Laundry, Walk-In Closet(s) | |
| Double Oven, Range, Microwave, Dishwasher, High End Refrigerator, Bar Fridge, Washer, Dryer, Disposal, Stainless Steel Appliance(s), Wine Refrigerator | |
| Not in DB | |
| Clubhouse, Park, Tennis Court(s), Curbs, Sidewalks, Street Lights | |
| — | |
| — | |
| Gas Log, Gas Starter |
Tax History
| Year | Property Taxes |
|---|---|
| 2020 | $15,265 |
Contact Agent
Nearby Similar Homes
Nearby Sold Comparables
Contact Agent
Listing Provided By
North Clybourn Group, Inc.








