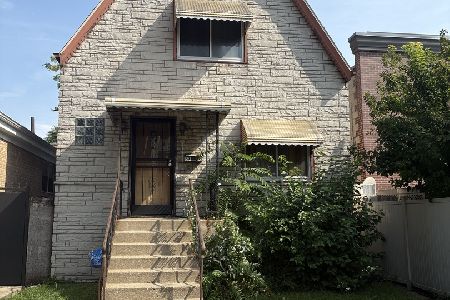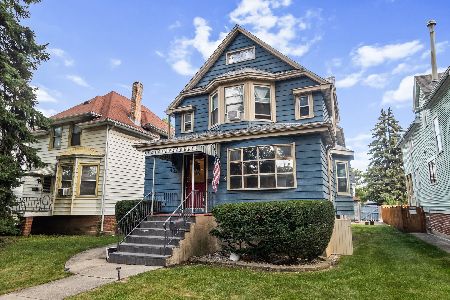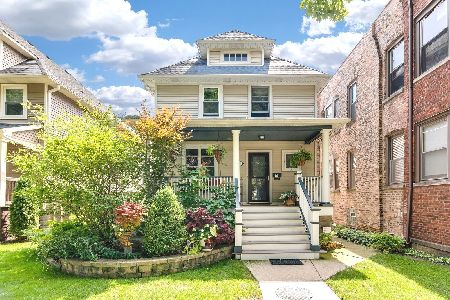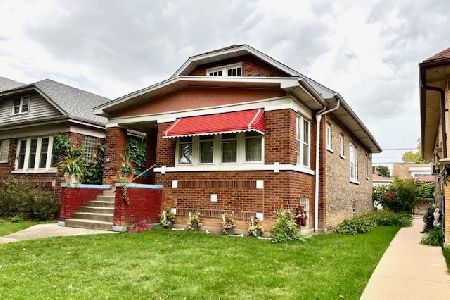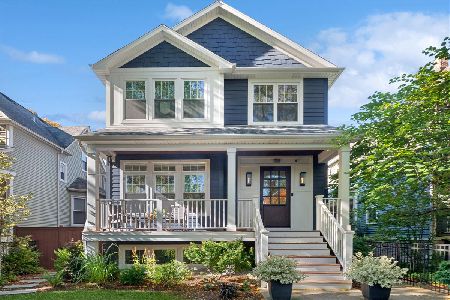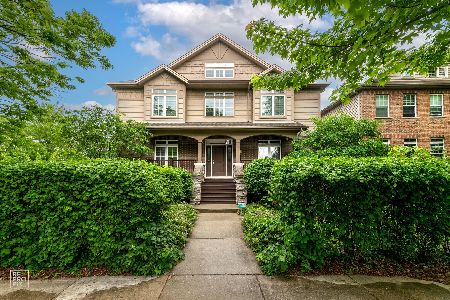3627 Hamlin Avenue, Irving Park, Chicago, Illinois 60618
$815,000
|
Sold
|
|
| Status: | Closed |
| Sqft: | 3,600 |
| Cost/Sqft: | $233 |
| Beds: | 3 |
| Baths: | 4 |
| Year Built: | 2015 |
| Property Taxes: | $0 |
| Days On Market: | 3604 |
| Lot Size: | 0,00 |
Description
OFFER VERBALLY ACCEPTED PENDING SIGNATURES *** HIGHEST AND BEST BY 3/29/2016 5PM. ***Last one left on HAMLIN. Come and see it now! Don`t Miss This Upscale New Construction 4 Bedrooms/3.5Ba in the Villa Last one left! Call your agent now and see it! Neighborhood of Irving Park. Hardwood Floors, Open Living Room with Marble Fireplace. Kitchen with Quartz Counter Tops, Bosch Appliances & Wolf Range. Master Suite with Walk In Closet, Bathroom with Separate Shower and Whirlpool, Skylights. 10' Ceilings in the Basement, Wet Bar & Radiant Heat Throughout. Garage Roof Deck, Back Patio & Front Porch. Walk to Blue Line and Metra. Must See! Photos from a model home. House is ready for occupancy, finishes are the same as model.
Property Specifics
| Single Family | |
| — | |
| A-Frame | |
| 2015 | |
| Full | |
| — | |
| No | |
| — |
| Cook | |
| — | |
| 0 / Not Applicable | |
| None | |
| Lake Michigan | |
| Public Sewer | |
| 09130923 | |
| 13231280410000 |
Nearby Schools
| NAME: | DISTRICT: | DISTANCE: | |
|---|---|---|---|
|
Grade School
Reilly Elementary School |
299 | — | |
|
High School
Schurz High School |
299 | Not in DB | |
Property History
| DATE: | EVENT: | PRICE: | SOURCE: |
|---|---|---|---|
| 9 May, 2016 | Sold | $815,000 | MRED MLS |
| 30 Mar, 2016 | Under contract | $839,900 | MRED MLS |
| 3 Feb, 2016 | Listed for sale | $839,900 | MRED MLS |
| 8 Nov, 2019 | Sold | $775,000 | MRED MLS |
| 1 Oct, 2019 | Under contract | $799,900 | MRED MLS |
| 10 Sep, 2019 | Listed for sale | $799,900 | MRED MLS |
Room Specifics
Total Bedrooms: 4
Bedrooms Above Ground: 3
Bedrooms Below Ground: 1
Dimensions: —
Floor Type: Hardwood
Dimensions: —
Floor Type: Hardwood
Dimensions: —
Floor Type: Carpet
Full Bathrooms: 4
Bathroom Amenities: Whirlpool,Separate Shower,Steam Shower,Double Sink
Bathroom in Basement: 1
Rooms: Utility Room-Lower Level
Basement Description: Finished
Other Specifics
| 2 | |
| — | |
| Concrete | |
| — | |
| — | |
| 25 X 125 | |
| — | |
| Full | |
| Vaulted/Cathedral Ceilings, Skylight(s), Bar-Wet, Hardwood Floors, Heated Floors, Second Floor Laundry | |
| Double Oven, Microwave, Dishwasher, High End Refrigerator, Washer, Dryer, Disposal, Stainless Steel Appliance(s), Wine Refrigerator | |
| Not in DB | |
| Sidewalks, Street Lights, Street Paved | |
| — | |
| — | |
| Gas Starter |
Tax History
| Year | Property Taxes |
|---|---|
| 2019 | $16,050 |
Contact Agent
Nearby Similar Homes
Nearby Sold Comparables
Contact Agent
Listing Provided By
Redco, Inc.

