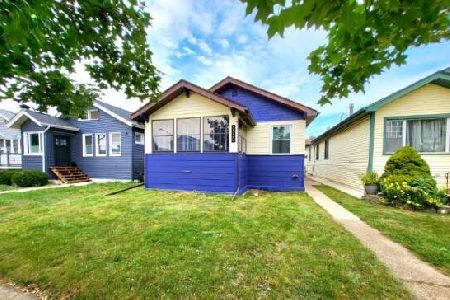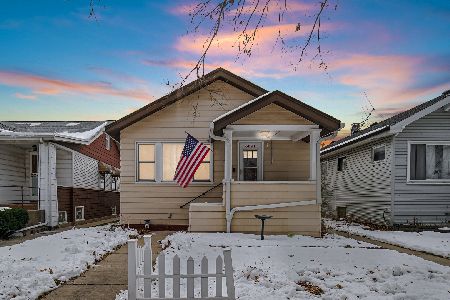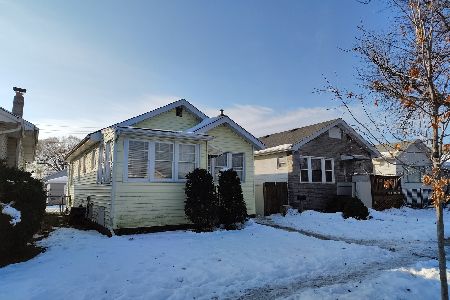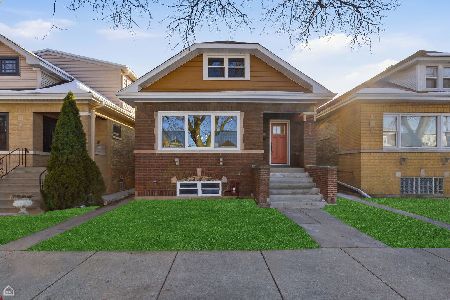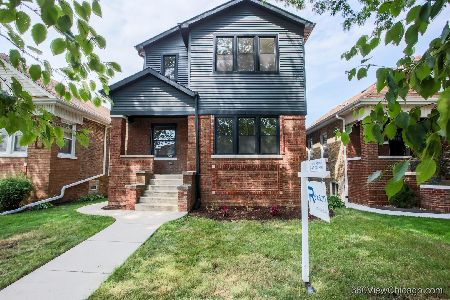3626 Linder Avenue, Portage Park, Chicago, Illinois 60641
$515,000
|
Sold
|
|
| Status: | Closed |
| Sqft: | 0 |
| Cost/Sqft: | — |
| Beds: | 4 |
| Baths: | 4 |
| Year Built: | 1921 |
| Property Taxes: | $3,751 |
| Days On Market: | 1776 |
| Lot Size: | 0,10 |
Description
Beautiful Portage Park brick bungalow in pristine condition. Completely rehabbed in 2016, this home has 5 bedrooms, 3.5 baths, open living room & dining room, lovely updated kitchen, hardwood floors throughout, and modern bathroom finishes. Top floor features a large primary bedroom with ensuite bathroom. Fully finished basement includes a full in-law arrangement complete with a large living/family room, bedroom, kitchen, full bathroom and laundry room. Spacious backyard and 2 car detached garage. Near Chicago Park District's Portage Park that includes six tennis courts, large playground, bike path, nature walk, dog friendly area, five baseball fields, two football/soccer fields and an Olympic-sized pool featuring diving boards, a large deck for sunning, and kids interactive water play area.
Property Specifics
| Single Family | |
| — | |
| Bungalow | |
| 1921 | |
| Full | |
| — | |
| No | |
| 0.1 |
| Cook | |
| — | |
| 0 / Not Applicable | |
| None | |
| Lake Michigan,Public | |
| Public Sewer | |
| 11015669 | |
| 13211250310000 |
Nearby Schools
| NAME: | DISTRICT: | DISTANCE: | |
|---|---|---|---|
|
Grade School
Gray Elementary School |
299 | — | |
|
High School
Schurz High School |
299 | Not in DB | |
Property History
| DATE: | EVENT: | PRICE: | SOURCE: |
|---|---|---|---|
| 19 Feb, 2016 | Sold | $185,000 | MRED MLS |
| 21 Jan, 2016 | Under contract | $204,900 | MRED MLS |
| 15 Jan, 2016 | Listed for sale | $204,900 | MRED MLS |
| 17 Mar, 2017 | Sold | $425,000 | MRED MLS |
| 8 Feb, 2017 | Under contract | $424,990 | MRED MLS |
| 2 Feb, 2017 | Listed for sale | $424,990 | MRED MLS |
| 22 Apr, 2021 | Sold | $515,000 | MRED MLS |
| 11 Mar, 2021 | Under contract | $515,000 | MRED MLS |
| 9 Mar, 2021 | Listed for sale | $515,000 | MRED MLS |
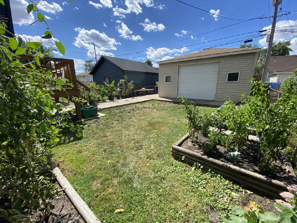
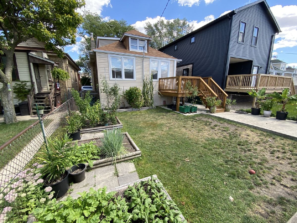
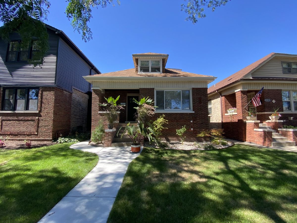
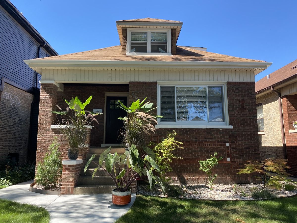
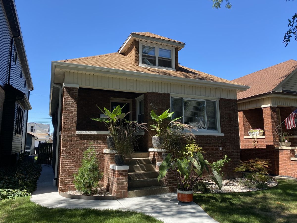
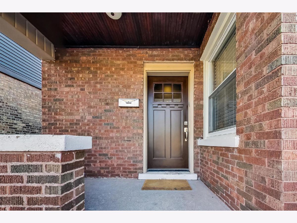
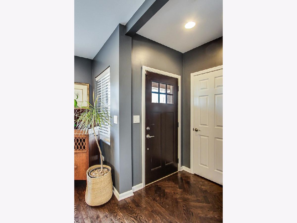
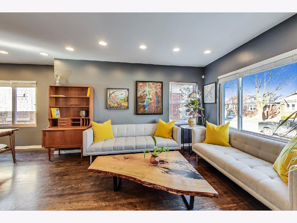
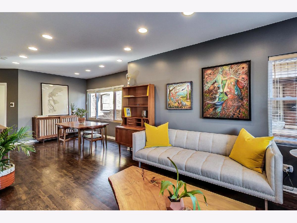
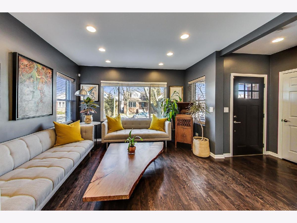
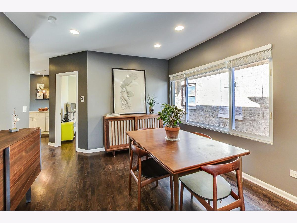
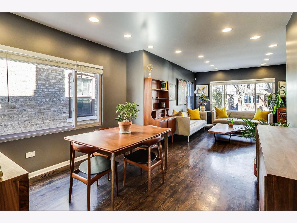
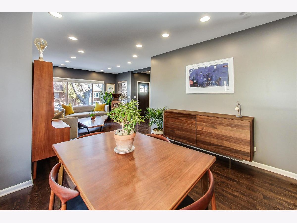
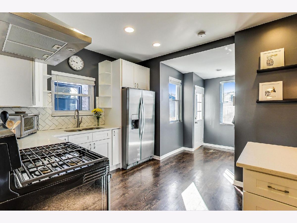
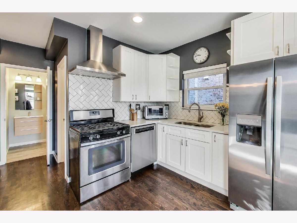
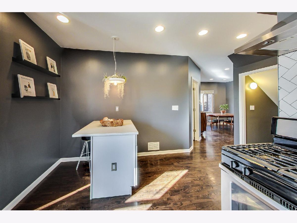
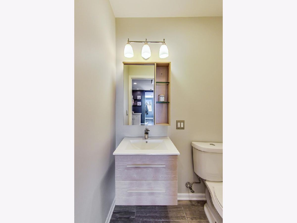
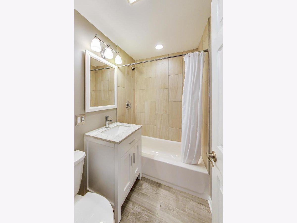
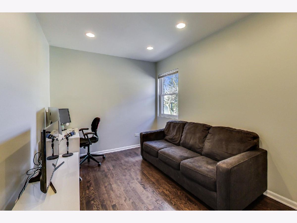
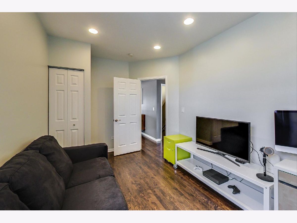
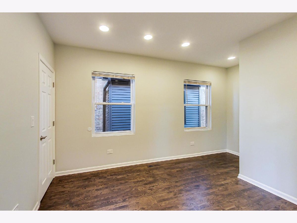
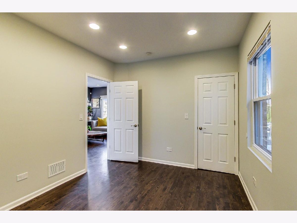
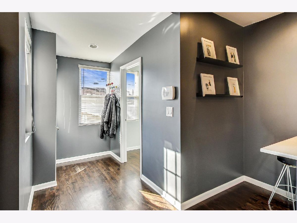
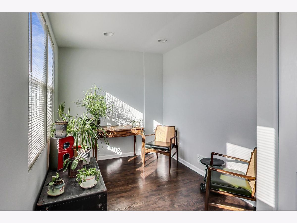
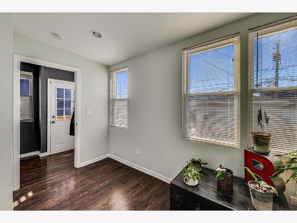
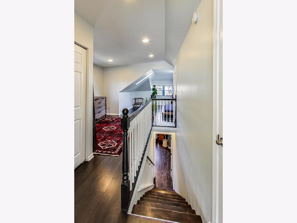
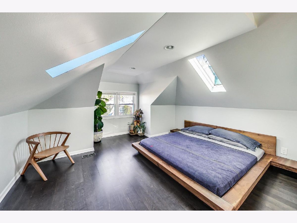
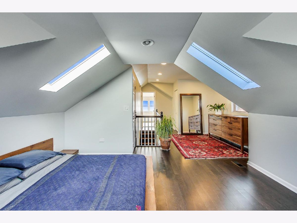
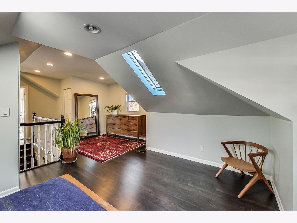
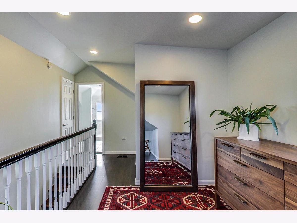
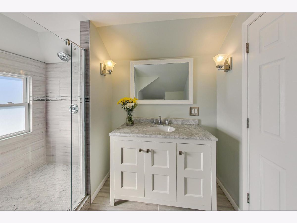
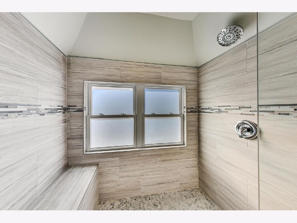
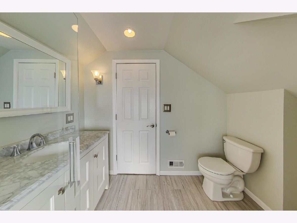
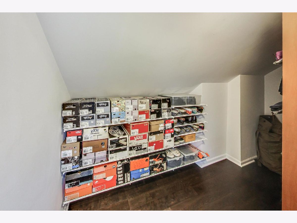
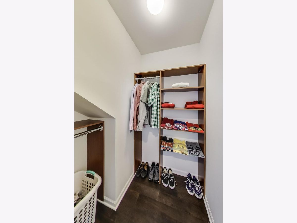
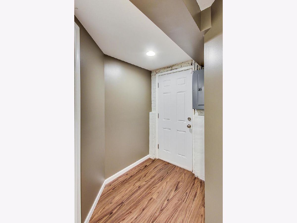
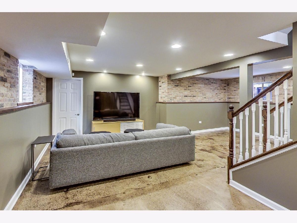
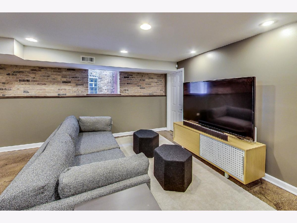
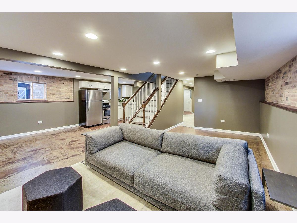
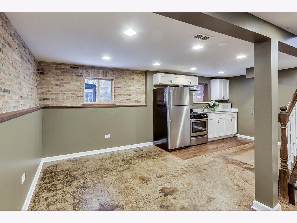
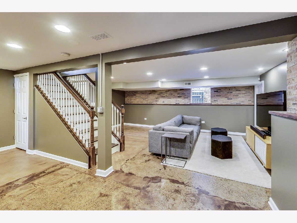
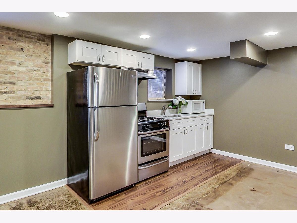
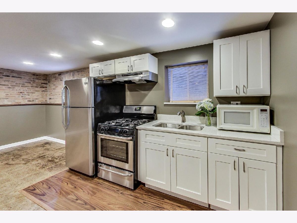
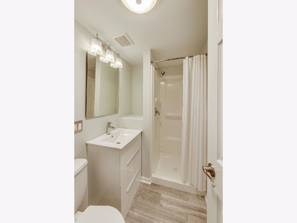
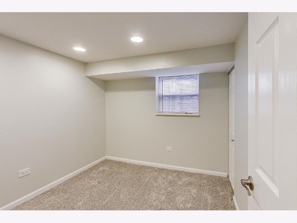
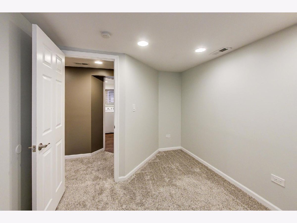
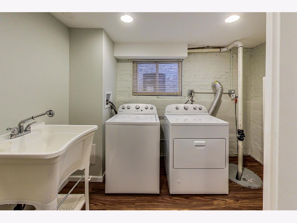
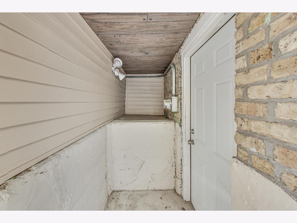
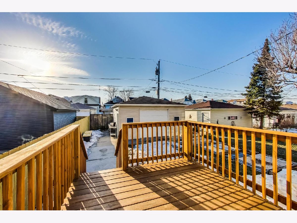
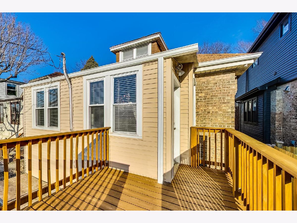
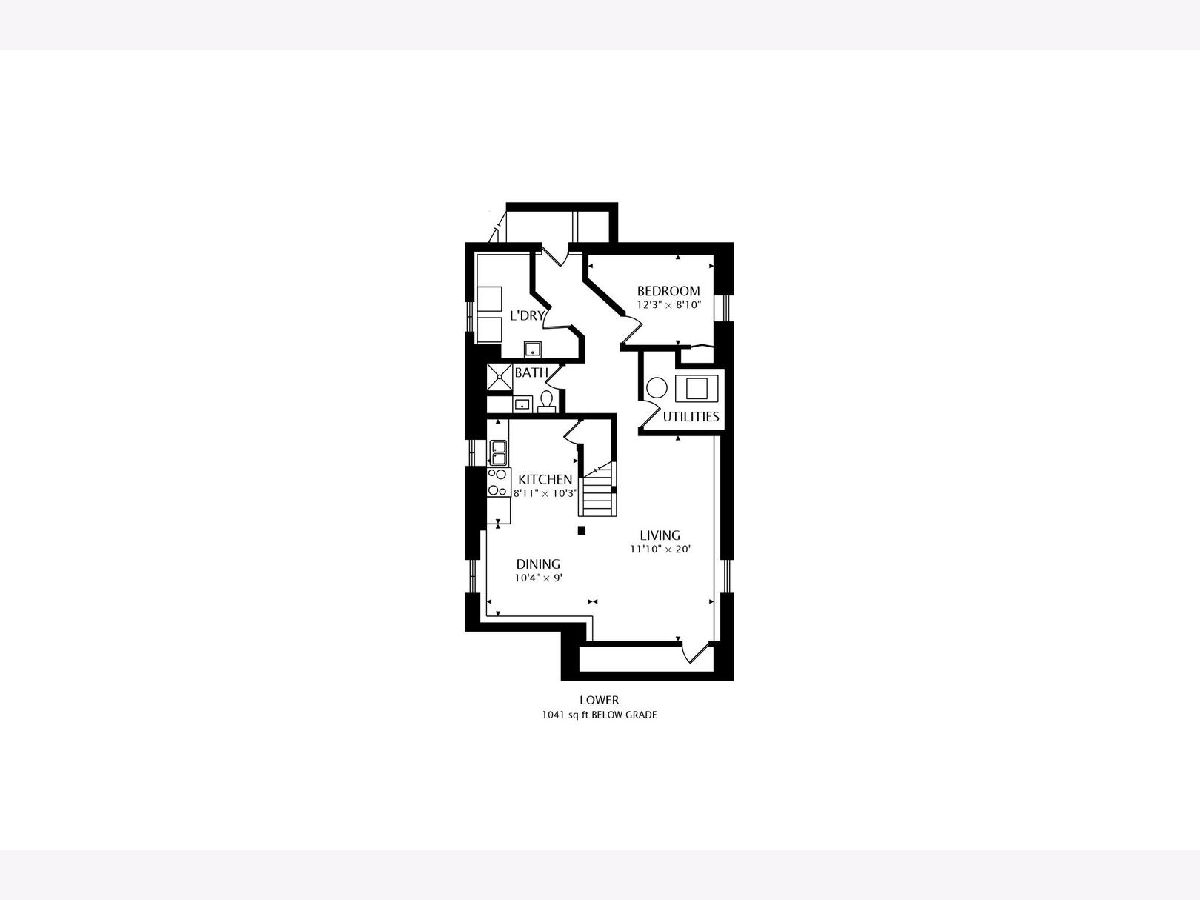
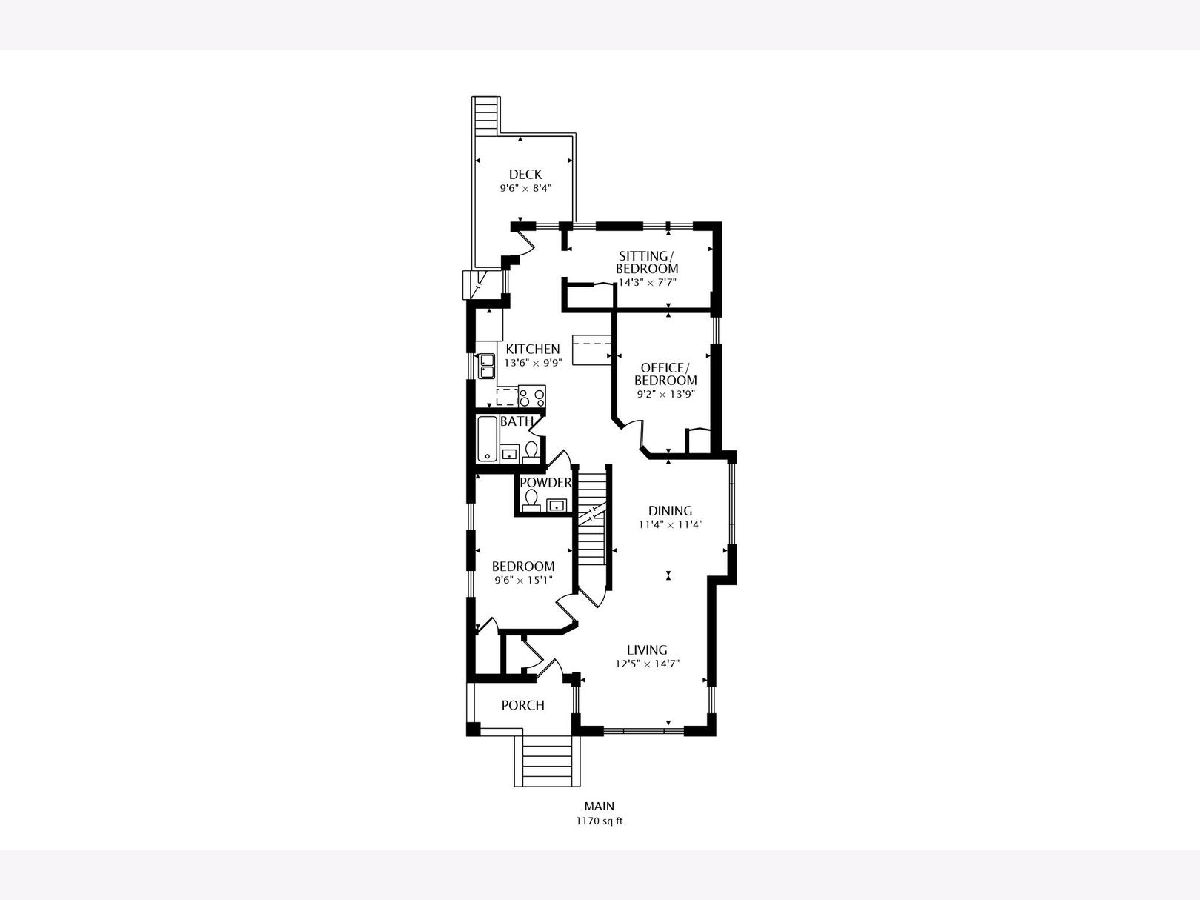
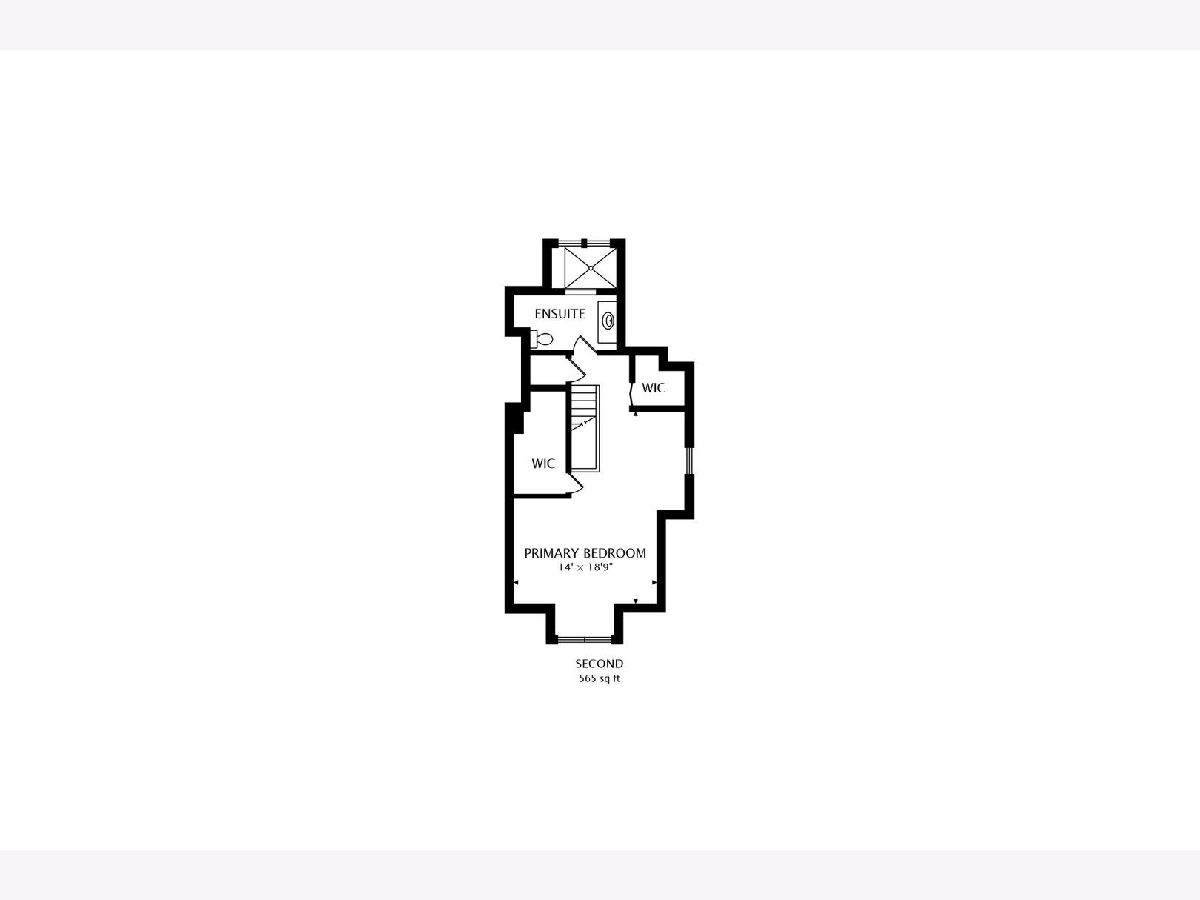
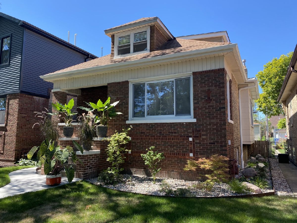
Room Specifics
Total Bedrooms: 5
Bedrooms Above Ground: 4
Bedrooms Below Ground: 1
Dimensions: —
Floor Type: —
Dimensions: —
Floor Type: Hardwood
Dimensions: —
Floor Type: Hardwood
Dimensions: —
Floor Type: —
Full Bathrooms: 4
Bathroom Amenities: —
Bathroom in Basement: 1
Rooms: Bedroom 5,Deck,Walk In Closet
Basement Description: Finished
Other Specifics
| 2 | |
| — | |
| — | |
| — | |
| — | |
| 25X125 | |
| — | |
| Full | |
| Vaulted/Cathedral Ceilings, Skylight(s), Hardwood Floors, In-Law Arrangement | |
| Range, Dishwasher, Refrigerator, Washer, Dryer, Disposal, Stainless Steel Appliance(s) | |
| Not in DB | |
| — | |
| — | |
| — | |
| — |
Tax History
| Year | Property Taxes |
|---|---|
| 2016 | $4,059 |
| 2017 | $3,930 |
| 2021 | $3,751 |
Contact Agent
Nearby Similar Homes
Nearby Sold Comparables
Contact Agent
Listing Provided By
@properties

