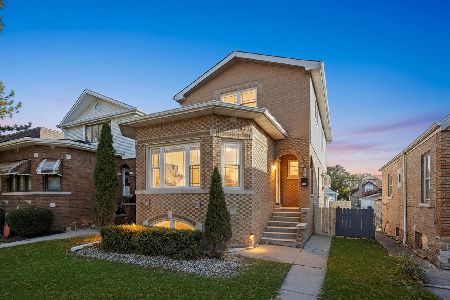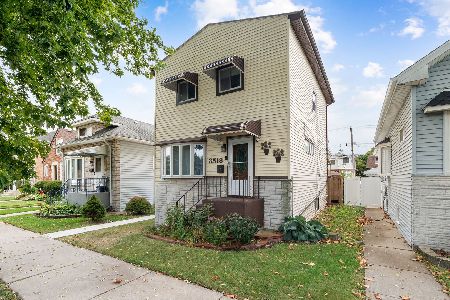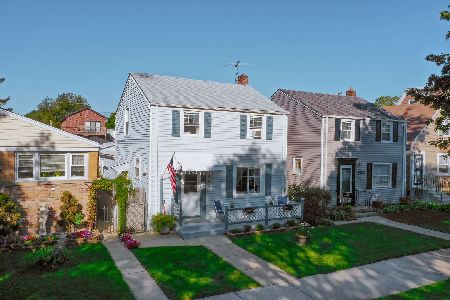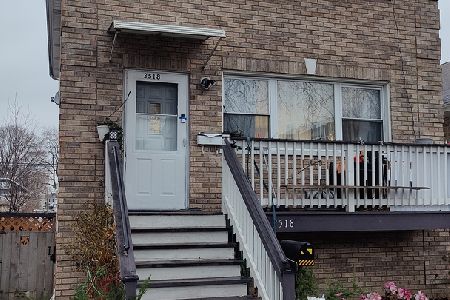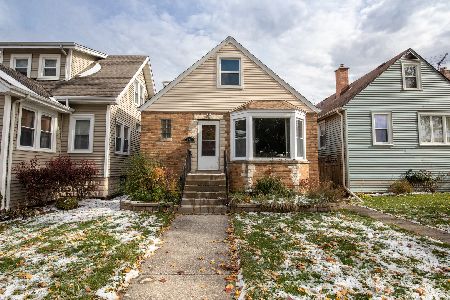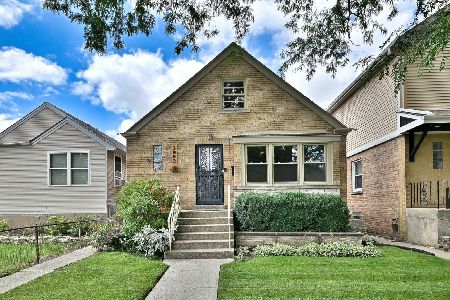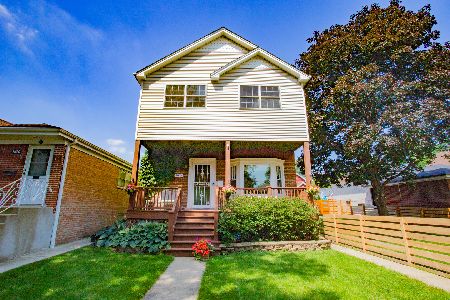3626 Ottawa Avenue, Dunning, Chicago, Illinois 60634
$465,000
|
Sold
|
|
| Status: | Closed |
| Sqft: | 3,028 |
| Cost/Sqft: | $160 |
| Beds: | 6 |
| Baths: | 3 |
| Year Built: | 1991 |
| Property Taxes: | $6,153 |
| Days On Market: | 1539 |
| Lot Size: | 0,13 |
Description
Spectacular & meticulously maintained yellow 2-story brick home in great neighborhood. Recent updates include New Roof(2021), New Windows(2021), New Skylights(2021), New Balcony Door(2021), New Flooring & Carpet (2021), Freshly and Neutrally painted(2021). This 6(six) Bedrooms/ 3(Baths) custom built in 1991 house is nestled on a quiet street. Magnificent floor plan. Interior features: state of the art kitchen with tremendous amount of countertop space for your culinary needs, complimented w/42" maple cabinets. Doors off kitchen lead to large Porch/Mud Room with French Doors to Brick Patio, overlooking a lovely backyard Planted w/Variety of Perennial Flowers & Edibles like Raspberries, Blackberries, Herbs, Red Currants, and Gooseberries which makes outdoor living joyful. Gorgeous engineered wood floors flow throughout the kitchen, living and dining areas. Newer baths w/sophisticated Italian and Spanish marble tiles. The second level of the home features 3 bedrooms, including a master bed with lots of closet space and its own balcony. Full basement partially finished with entertainment room, bathroom, laundry room and additional unfinished area waiting for your ideas of a future home office or gym. Ample storage space throughout the house for all your practical needs. Detached 2.5 Car Garage Accessed from Alley, Features Some Loft Storage & Covered Porch Facing Backyard. This home is Ideal for a growing family! Conveniently located minutes from Harlem/ Irving Plaza, Hiawatha Park, St. Francis Borgia Parish, Dever School, Cook County Forest Preserves, Restaurants, Day Care, Groceries, Gas, CTA Addison Bus, Highway90 via Cumberland, Quick Connection to Suburbs or Downtown Chicago. You will love entertaining in this home. Too much to list. Must see to appreciate this home.
Property Specifics
| Single Family | |
| — | |
| — | |
| 1991 | |
| — | |
| — | |
| No | |
| 0.13 |
| Cook | |
| — | |
| 0 / Not Applicable | |
| — | |
| — | |
| — | |
| 11271821 | |
| 12241070450000 |
Property History
| DATE: | EVENT: | PRICE: | SOURCE: |
|---|---|---|---|
| 6 Jun, 2022 | Sold | $465,000 | MRED MLS |
| 20 Apr, 2022 | Under contract | $485,000 | MRED MLS |
| — | Last price change | $499,000 | MRED MLS |
| 16 Nov, 2021 | Listed for sale | $525,000 | MRED MLS |
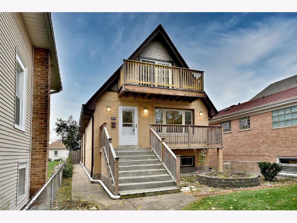
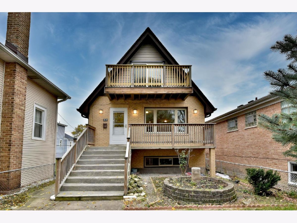
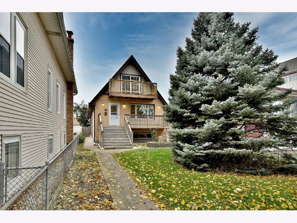
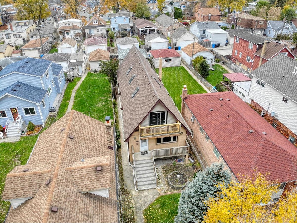
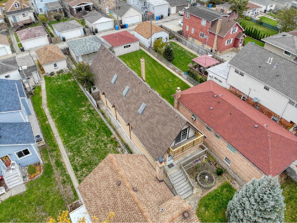
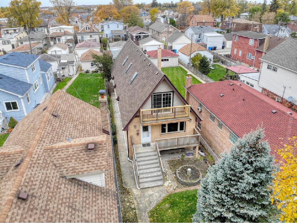
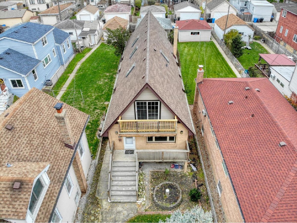
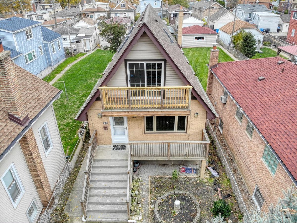
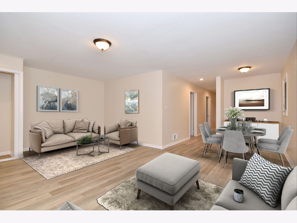
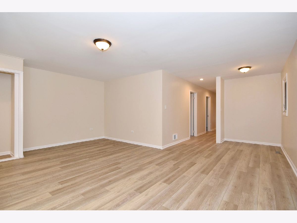
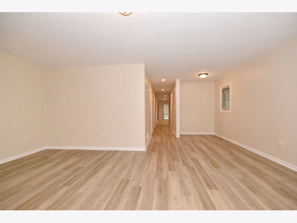
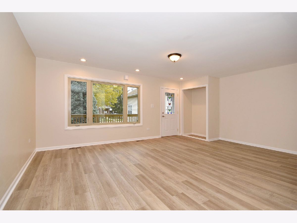
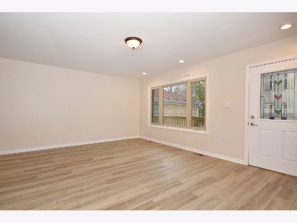
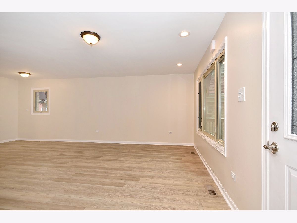
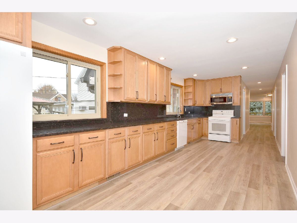
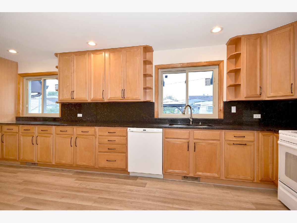
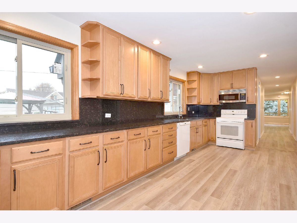
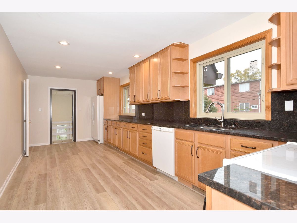
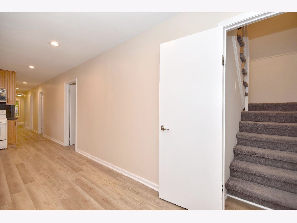
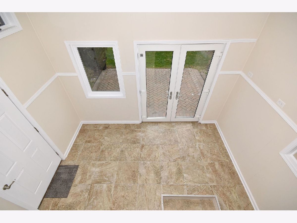
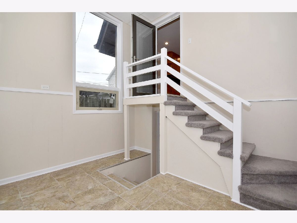
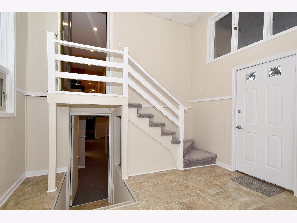
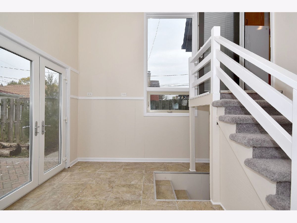
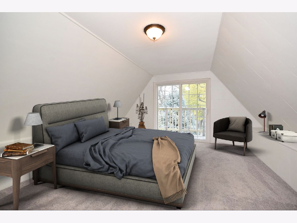
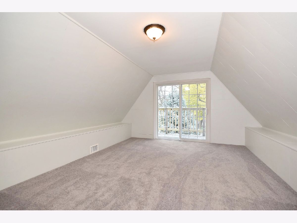
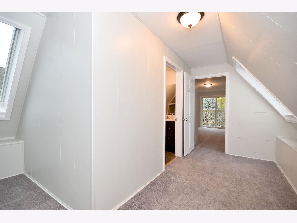
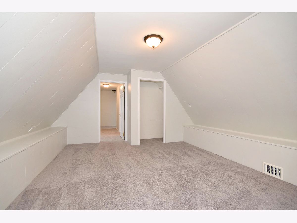
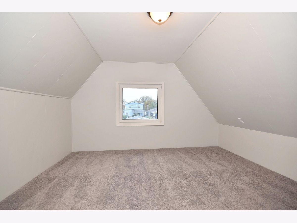
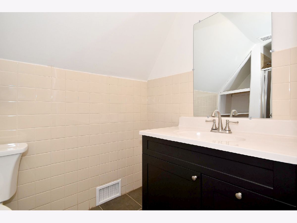
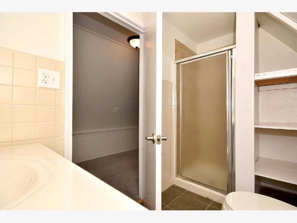
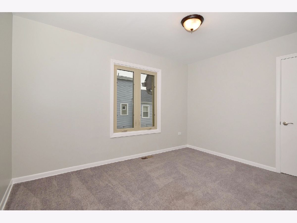
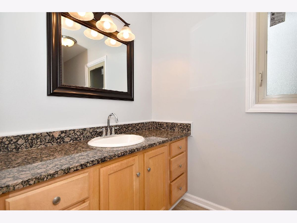
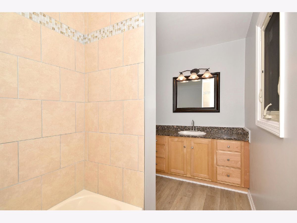
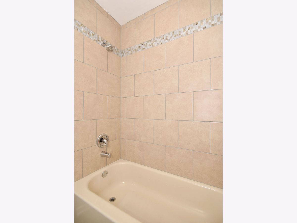
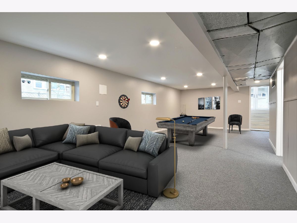
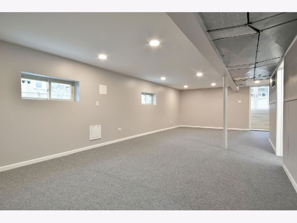
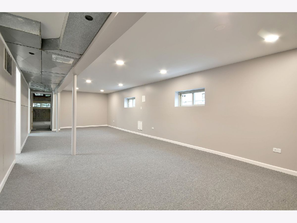
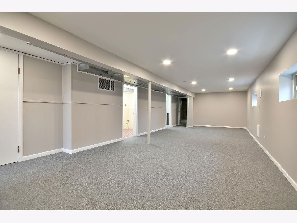
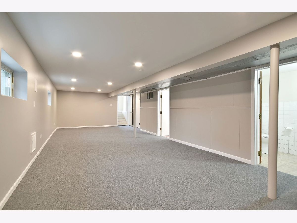
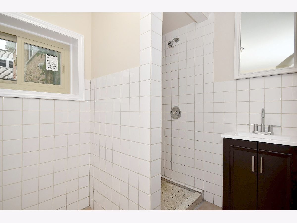
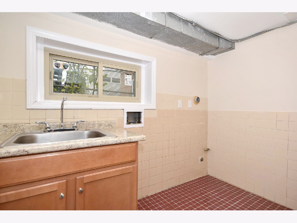
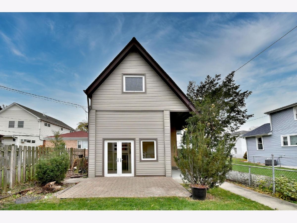
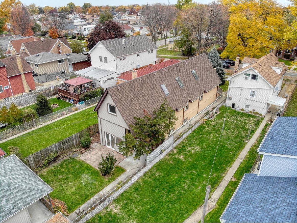
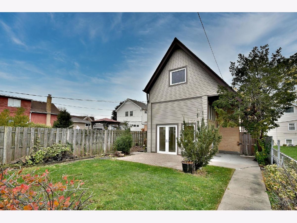
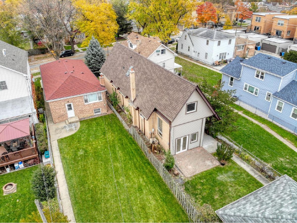
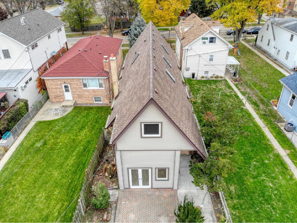
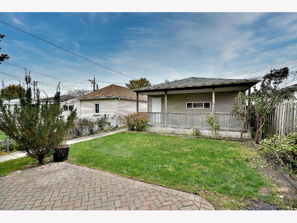
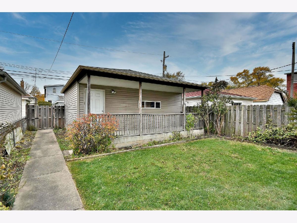
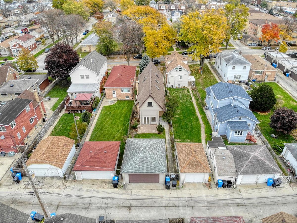
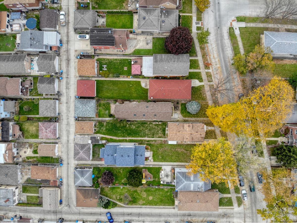
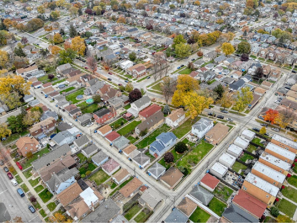
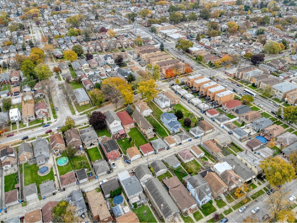
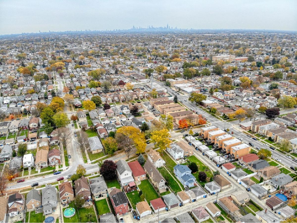
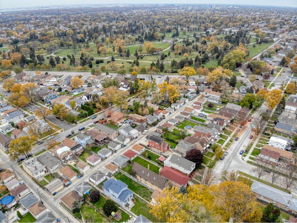
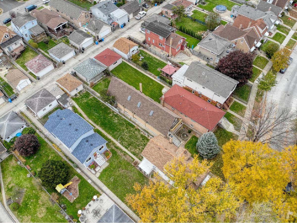
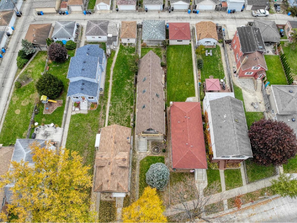
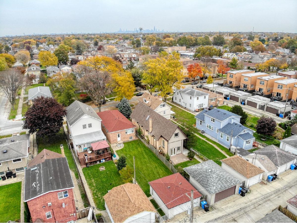
Room Specifics
Total Bedrooms: 6
Bedrooms Above Ground: 6
Bedrooms Below Ground: 0
Dimensions: —
Floor Type: —
Dimensions: —
Floor Type: —
Dimensions: —
Floor Type: —
Dimensions: —
Floor Type: —
Dimensions: —
Floor Type: —
Full Bathrooms: 3
Bathroom Amenities: —
Bathroom in Basement: 1
Rooms: —
Basement Description: Partially Finished
Other Specifics
| 2 | |
| — | |
| — | |
| — | |
| — | |
| 183 X 30 | |
| — | |
| — | |
| — | |
| — | |
| Not in DB | |
| — | |
| — | |
| — | |
| — |
Tax History
| Year | Property Taxes |
|---|---|
| 2022 | $6,153 |
Contact Agent
Nearby Similar Homes
Nearby Sold Comparables
Contact Agent
Listing Provided By
Avondale Realty LLC

