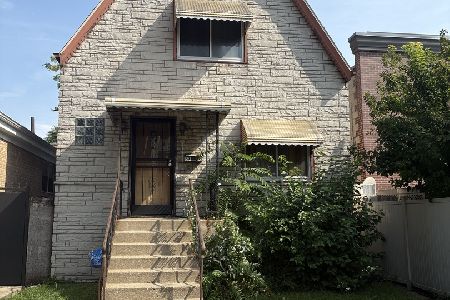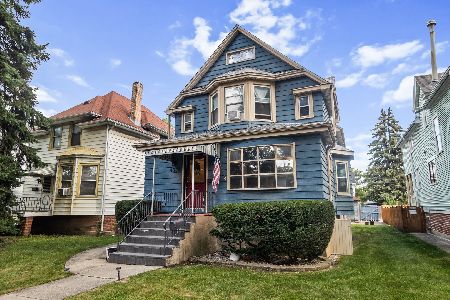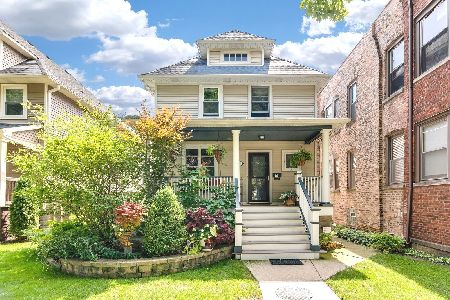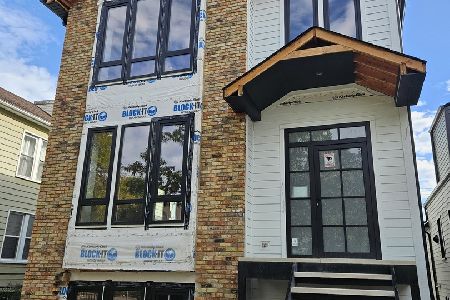3628 Avondale Avenue, Irving Park, Chicago, Illinois 60618
$769,000
|
Sold
|
|
| Status: | Closed |
| Sqft: | 3,240 |
| Cost/Sqft: | $237 |
| Beds: | 4 |
| Baths: | 4 |
| Year Built: | 2018 |
| Property Taxes: | $0 |
| Days On Market: | 3022 |
| Lot Size: | 0,00 |
Description
NEW PRICE- includes now, radiant heat in the driveway and garage. Urban oasis in the heart of Avondale/Irving Park. This 4 bed, 3 1/2 bath new construction residence offers all of the luxury amenities for today's lifestyle. Close to all forms of transportation, great restaurants, and more. Luxury finishes include Coffered celings, gleaming hardwood, wet bar, radiant heat in basement. This home sits in the heart of an established, historical neighborhood--The Villa. Blocks from the Blue Line and Expressway make this the perfect location with accessibility to everything.
Property Specifics
| Single Family | |
| — | |
| — | |
| 2018 | |
| Full,English | |
| EXPANDED LINDEN | |
| No | |
| — |
| Cook | |
| — | |
| 0 / Not Applicable | |
| None | |
| Lake Michigan | |
| Public Sewer | |
| 09782623 | |
| 00000000000000 |
Property History
| DATE: | EVENT: | PRICE: | SOURCE: |
|---|---|---|---|
| 19 Sep, 2018 | Sold | $769,000 | MRED MLS |
| 9 Jan, 2018 | Under contract | $769,000 | MRED MLS |
| 20 Oct, 2017 | Listed for sale | $769,000 | MRED MLS |
Room Specifics
Total Bedrooms: 4
Bedrooms Above Ground: 4
Bedrooms Below Ground: 0
Dimensions: —
Floor Type: Hardwood
Dimensions: —
Floor Type: Hardwood
Dimensions: —
Floor Type: Carpet
Full Bathrooms: 4
Bathroom Amenities: Separate Shower,Double Sink
Bathroom in Basement: 1
Rooms: Deck,Recreation Room
Basement Description: Finished
Other Specifics
| 2 | |
| Concrete Perimeter | |
| — | |
| Deck | |
| — | |
| 70X63X17X125X30 | |
| — | |
| None | |
| Hardwood Floors | |
| Double Oven, Microwave, Dishwasher, Refrigerator, Disposal, Stainless Steel Appliance(s) | |
| Not in DB | |
| Sidewalks, Street Lights, Street Paved | |
| — | |
| — | |
| Wood Burning, Gas Starter |
Tax History
| Year | Property Taxes |
|---|
Contact Agent
Nearby Similar Homes
Nearby Sold Comparables
Contact Agent
Listing Provided By
Dream Town Realty









