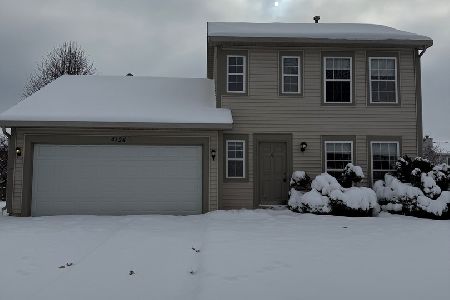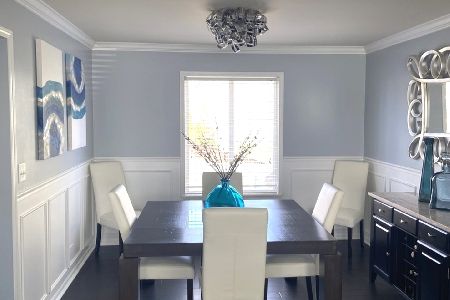3629 Bailey Street, Plano, Illinois 60545
$255,000
|
Sold
|
|
| Status: | Closed |
| Sqft: | 4,104 |
| Cost/Sqft: | $65 |
| Beds: | 5 |
| Baths: | 3 |
| Year Built: | 2005 |
| Property Taxes: | $9,814 |
| Days On Market: | 2097 |
| Lot Size: | 0,31 |
Description
One of the Largest unit in the Subdivision! With Yorkville School Dist. This home features 5 bedrooms and 3 full baths first floor Bedroom could be used as an in-law suite. This home has an updated Kitchen with Granite Counter Tops 42 inch cherry wood cabinets huge island, and Induction stove top with Double oven and Hardwood floors. Plus a walk-in pantry! Don't forget about the open concept. 9 Ft Ceilings on main level w/Fireplace located in the family-room, Master Suite has a Heart Shaped Jacuzzi Tub, Separate shower and Double sinks, 2 walk in closets and Large Master Bedroom with sitting area. All Bedrooms in this home are over-sized to give you the space you need. Upper Family room has a wet bar for entertaining, your family and friends. Full sized unfinished English Basement with rough -in for another bath, and is looking for your design. Plus a 3 car garage, fenced in yard patio and fire-pit! Plus walking distance to the clubhouse and pool!
Property Specifics
| Single Family | |
| — | |
| — | |
| 2005 | |
| Full,English | |
| — | |
| No | |
| 0.31 |
| Kendall | |
| — | |
| 40 / Monthly | |
| Clubhouse,Exercise Facilities,Pool | |
| Public | |
| Public Sewer | |
| 10674194 | |
| 0125303007 |
Property History
| DATE: | EVENT: | PRICE: | SOURCE: |
|---|---|---|---|
| 16 Jul, 2011 | Sold | $152,000 | MRED MLS |
| 1 Jun, 2011 | Under contract | $155,000 | MRED MLS |
| 15 May, 2011 | Listed for sale | $155,000 | MRED MLS |
| 18 May, 2015 | Sold | $225,000 | MRED MLS |
| 19 Mar, 2015 | Under contract | $229,900 | MRED MLS |
| 15 Sep, 2014 | Listed for sale | $229,900 | MRED MLS |
| 25 Jun, 2020 | Sold | $255,000 | MRED MLS |
| 16 May, 2020 | Under contract | $265,000 | MRED MLS |
| 4 May, 2020 | Listed for sale | $265,000 | MRED MLS |
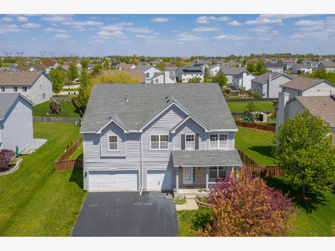
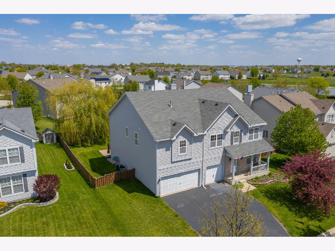
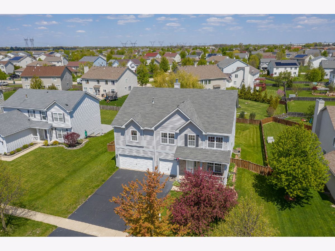
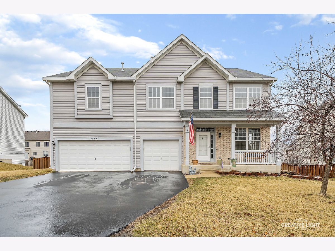
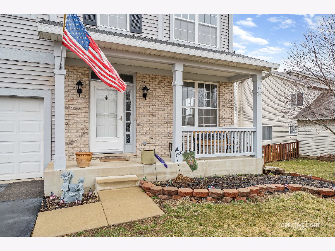
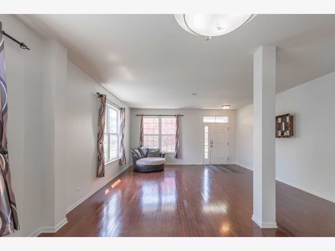
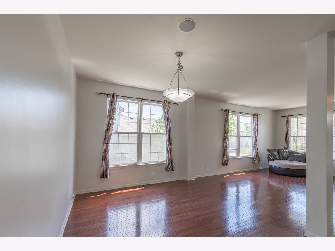
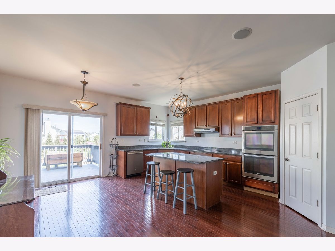
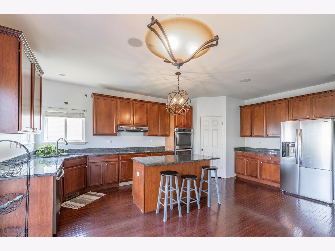
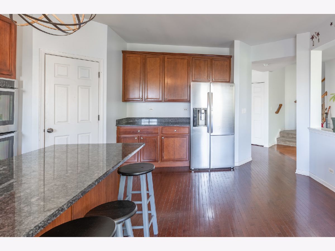
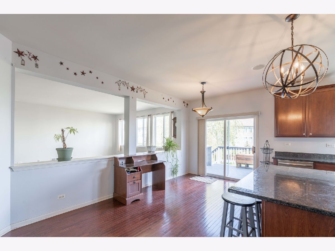
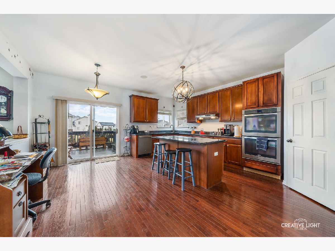
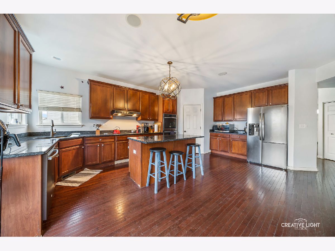
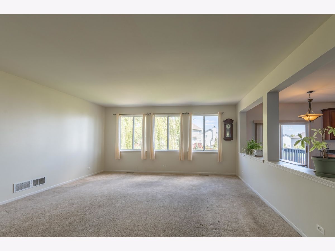
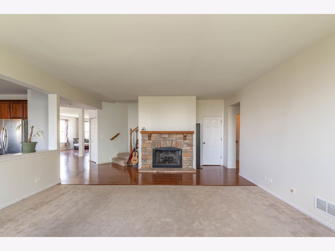
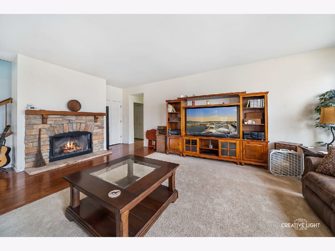
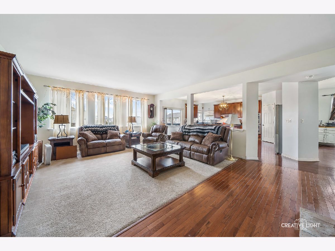
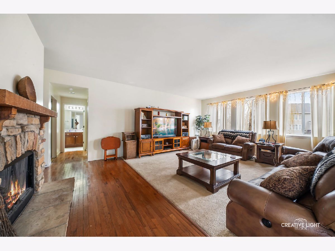
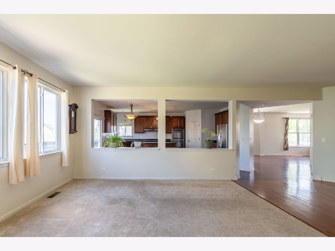
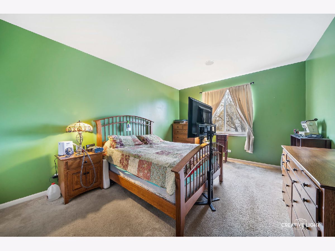
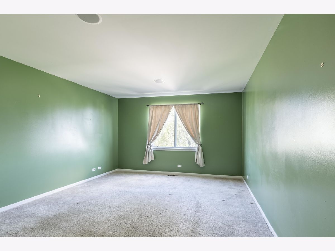
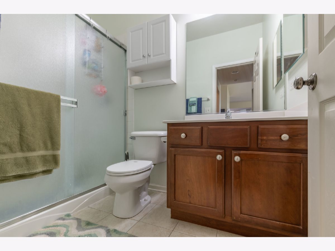
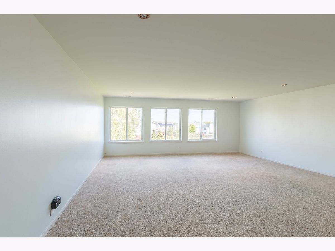
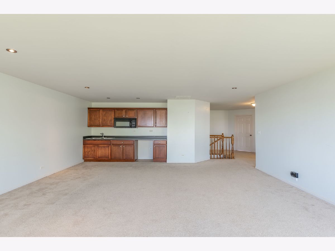
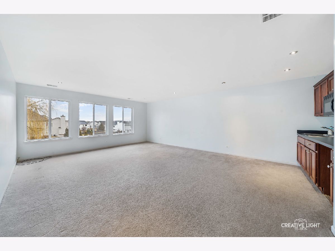
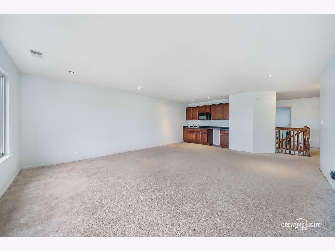
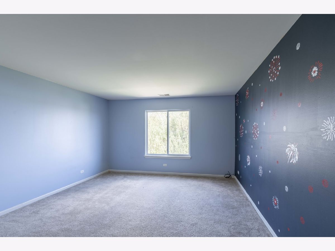

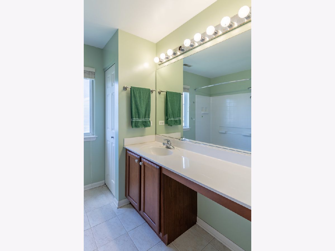
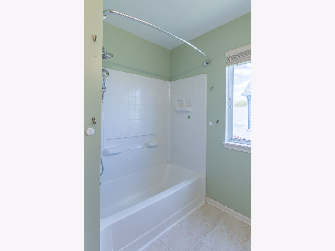
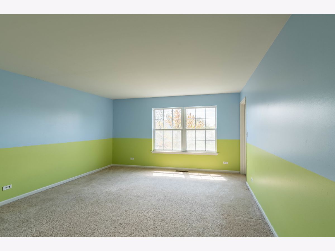
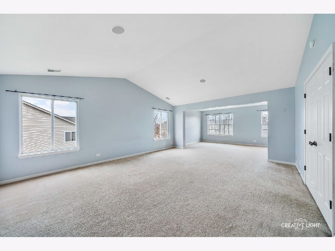
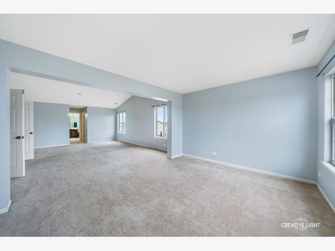
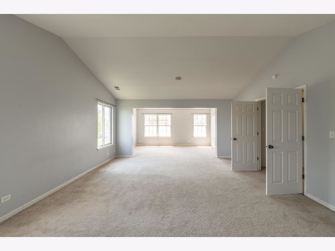
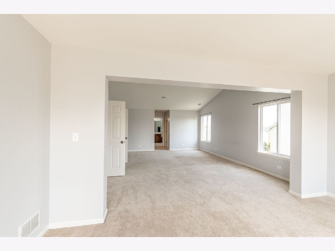
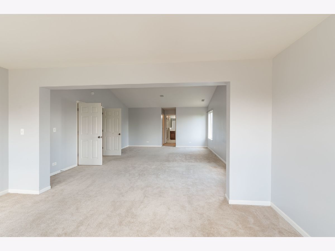
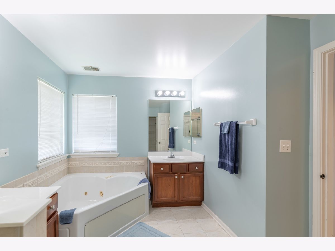
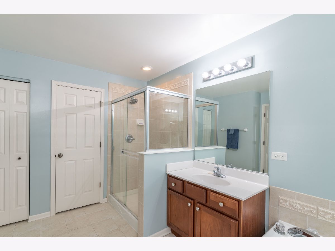
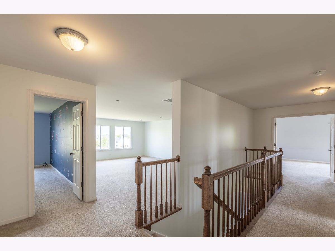
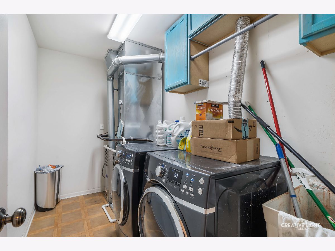
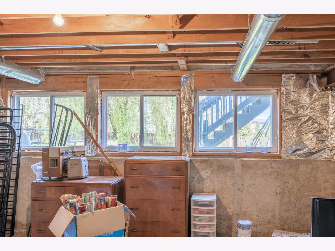
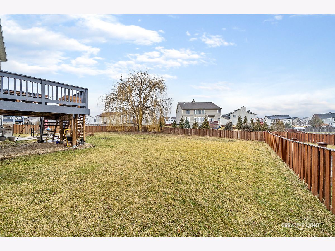
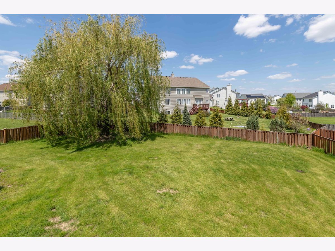
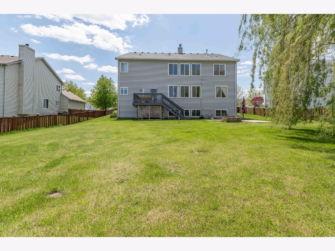
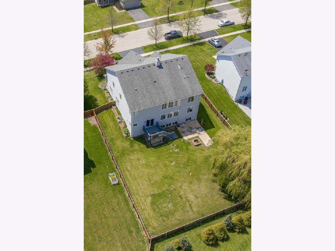
Room Specifics
Total Bedrooms: 5
Bedrooms Above Ground: 5
Bedrooms Below Ground: 0
Dimensions: —
Floor Type: Carpet
Dimensions: —
Floor Type: Carpet
Dimensions: —
Floor Type: Carpet
Dimensions: —
Floor Type: —
Full Bathrooms: 3
Bathroom Amenities: Whirlpool,Separate Shower,Double Sink,Soaking Tub
Bathroom in Basement: 0
Rooms: Bedroom 5,Loft
Basement Description: Unfinished,Bathroom Rough-In,Egress Window
Other Specifics
| 3 | |
| — | |
| — | |
| — | |
| Fenced Yard | |
| 80X150 | |
| — | |
| Full | |
| Vaulted/Cathedral Ceilings, Bar-Wet, Hardwood Floors, First Floor Bedroom, In-Law Arrangement, Second Floor Laundry, First Floor Full Bath, Walk-In Closet(s) | |
| — | |
| Not in DB | |
| — | |
| — | |
| — | |
| Gas Log, Gas Starter |
Tax History
| Year | Property Taxes |
|---|---|
| 2011 | $9,170 |
| 2015 | $6,387 |
| 2020 | $9,814 |
Contact Agent
Nearby Sold Comparables
Contact Agent
Listing Provided By
Keller Williams Innovate

