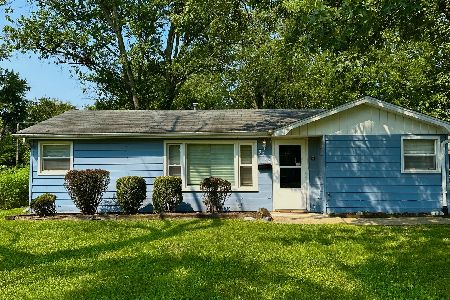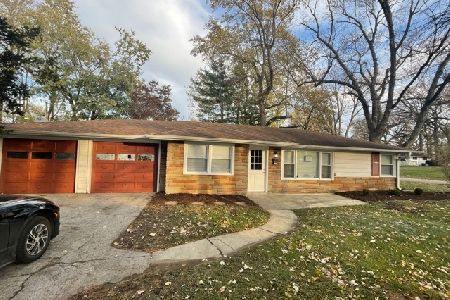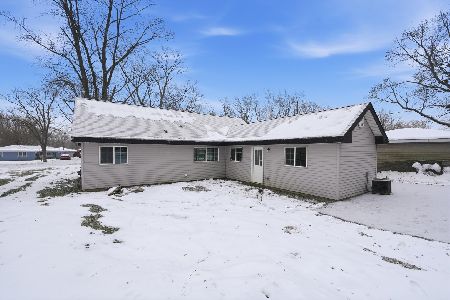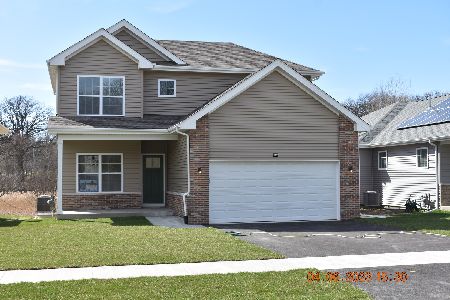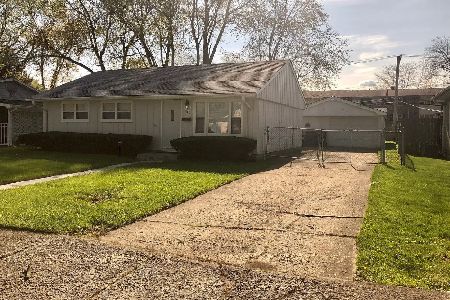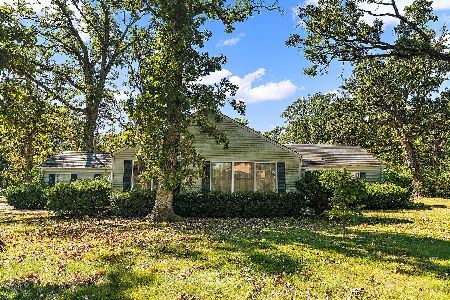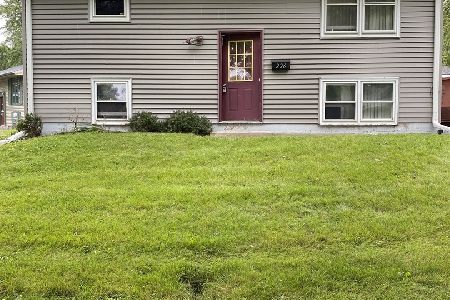3629 John Street, Steger, Illinois 60475
$209,500
|
Sold
|
|
| Status: | Closed |
| Sqft: | 1,554 |
| Cost/Sqft: | $135 |
| Beds: | 5 |
| Baths: | 1 |
| Year Built: | 1970 |
| Property Taxes: | $4,420 |
| Days On Market: | 646 |
| Lot Size: | 0,00 |
Description
Nicely remodeled 5 bedroom ranch is waiting for a new owner. Home features 5 good size bedrooms with an open concept kitchen with tall white kitchen cabinets, kitchen island, stainless steel appliances and quartz countertops. Ceramic tiled bathroom. Huge family room with space for a dinning table. Vinyl hardwood floors throughout. Fenced back yard with a patio and a garden shed. 2,5 car garage and a long driveway. Ramp leading to the entrance. Almost everything is new-furnace, water heater, drywalls. Ready to move in.
Property Specifics
| Single Family | |
| — | |
| — | |
| 1970 | |
| — | |
| — | |
| No | |
| — |
| Will | |
| — | |
| — / Not Applicable | |
| — | |
| — | |
| — | |
| 12000583 | |
| 2315051120080000 |
Nearby Schools
| NAME: | DISTRICT: | DISTANCE: | |
|---|---|---|---|
|
High School
Bloom Trail High School |
206 | Not in DB | |
Property History
| DATE: | EVENT: | PRICE: | SOURCE: |
|---|---|---|---|
| 24 Jul, 2024 | Sold | $209,500 | MRED MLS |
| 1 Jun, 2024 | Under contract | $209,500 | MRED MLS |
| — | Last price change | $219,500 | MRED MLS |
| 11 Mar, 2024 | Listed for sale | $234,500 | MRED MLS |
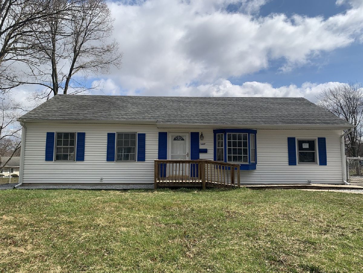
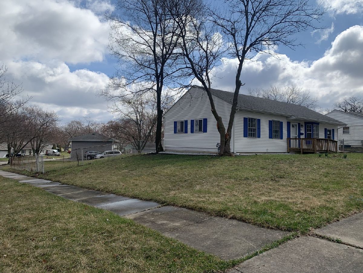
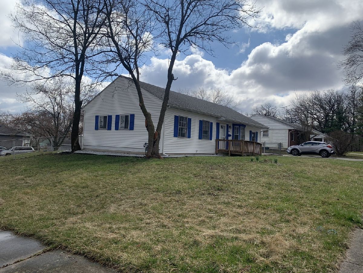
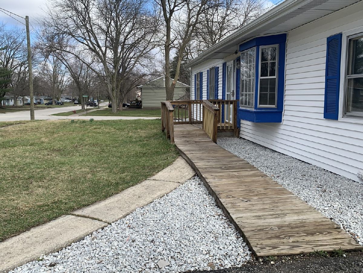
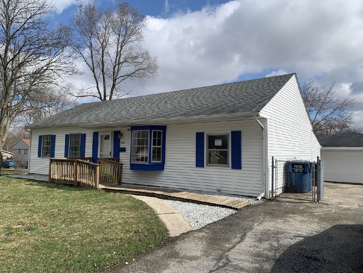
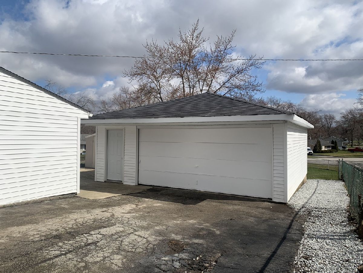
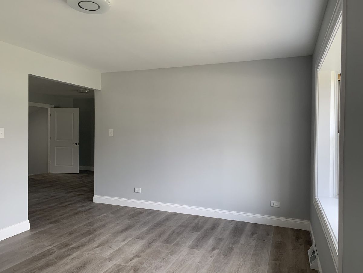
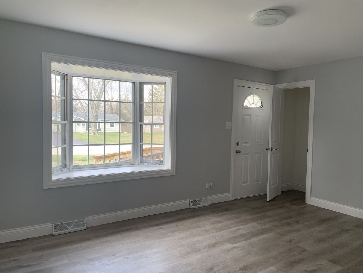
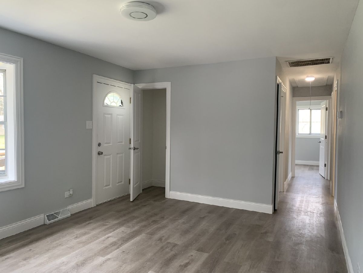
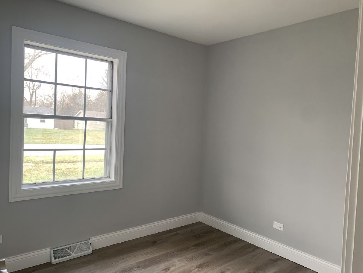
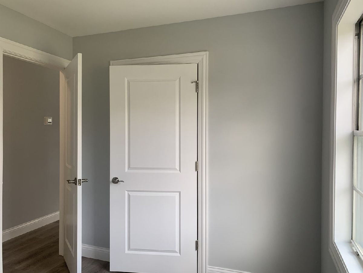
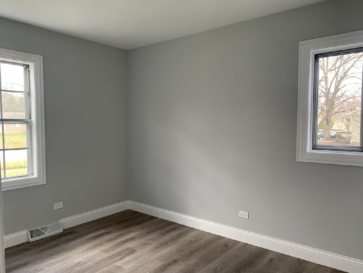
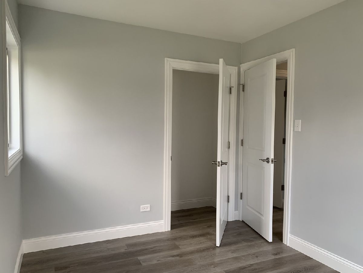
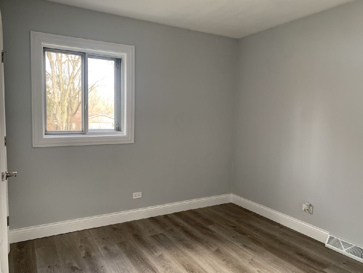
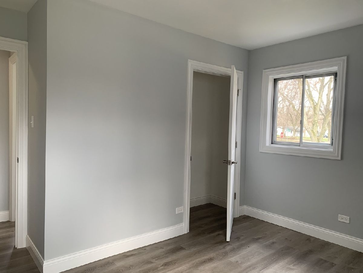
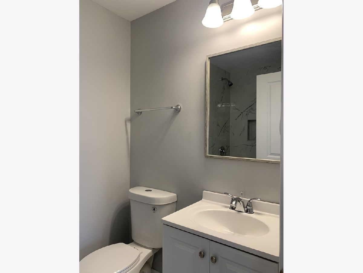
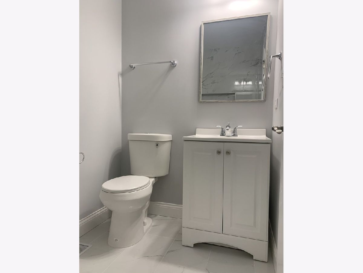
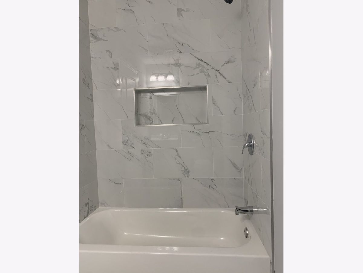
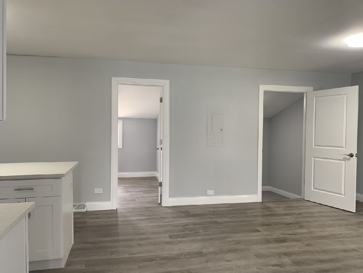
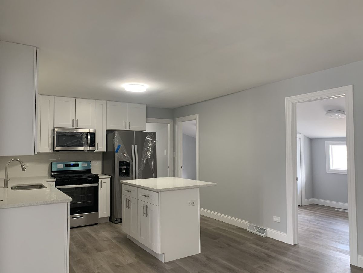
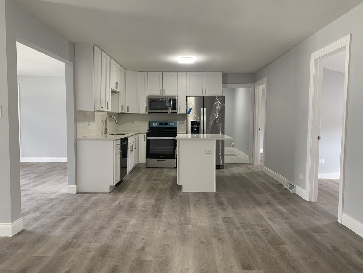
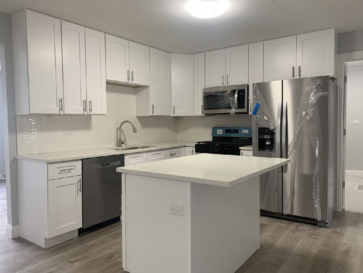
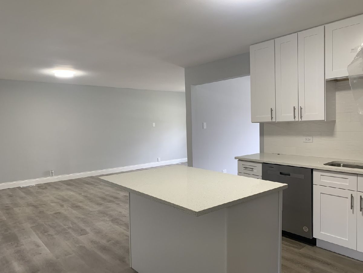
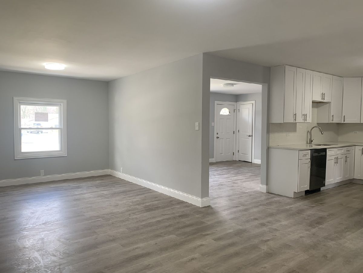
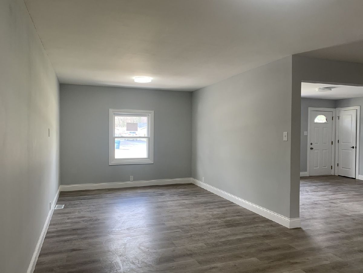
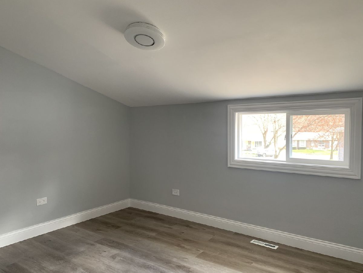
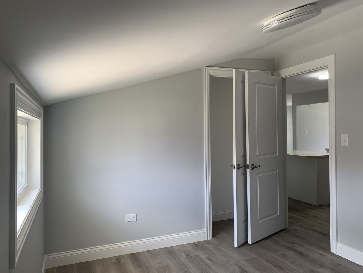
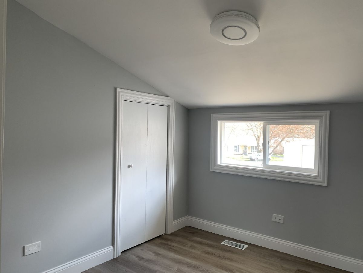
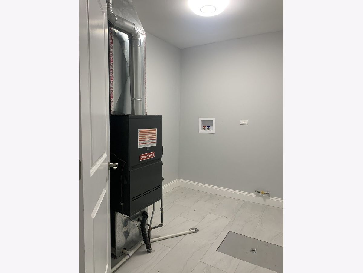
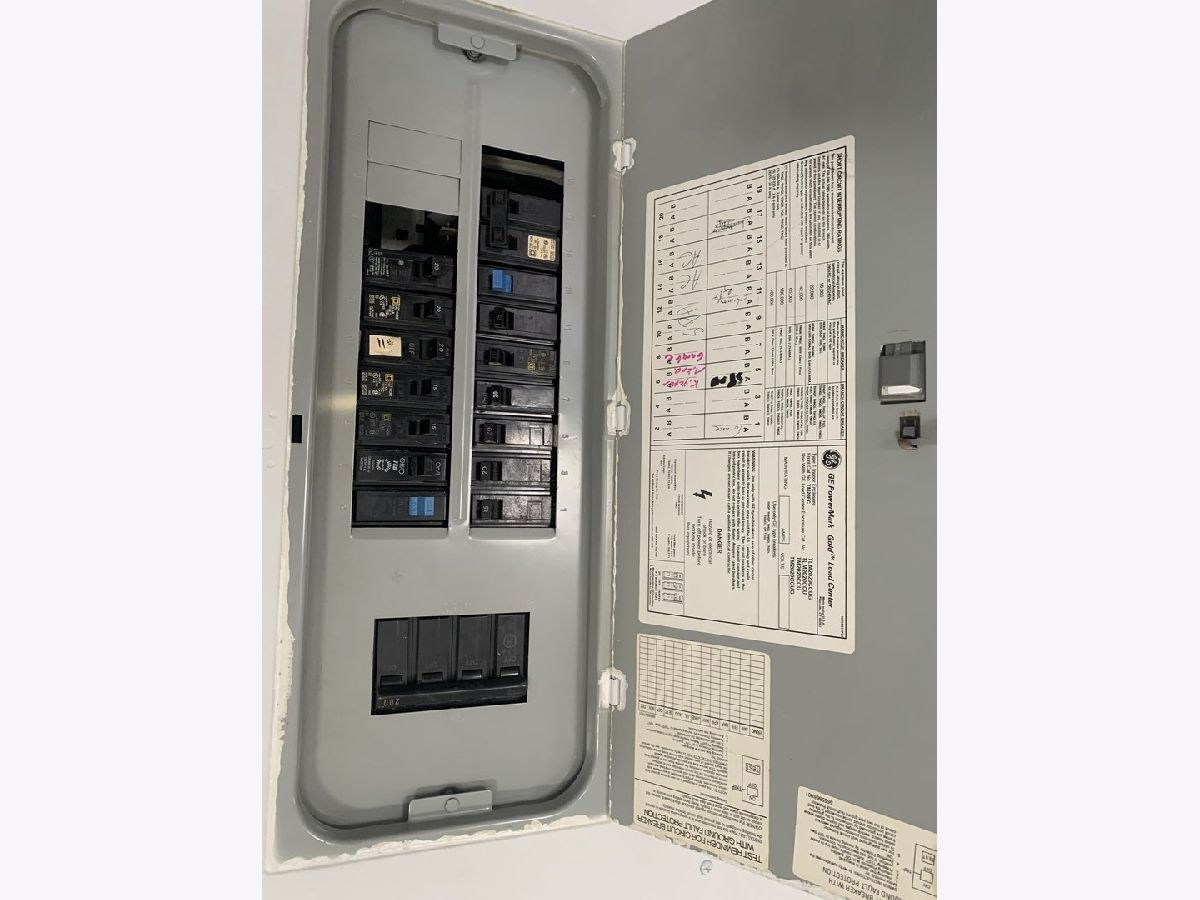
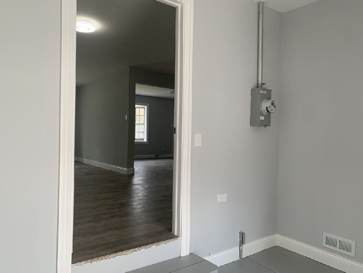
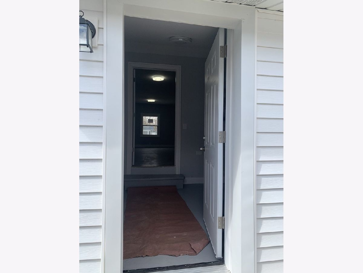
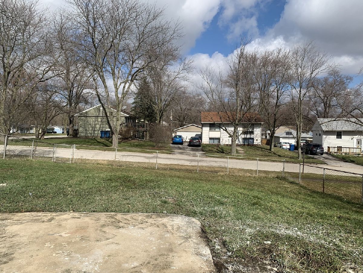
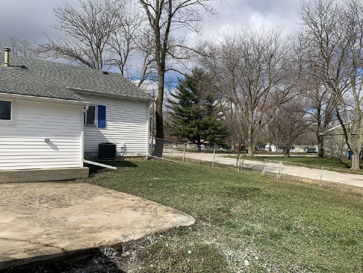
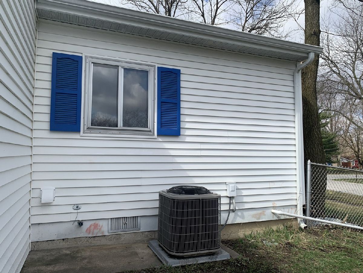
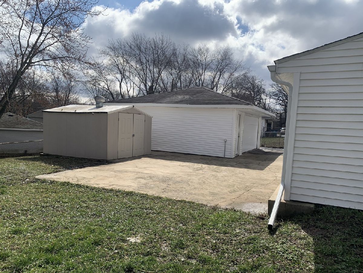
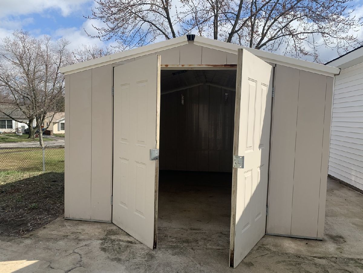
Room Specifics
Total Bedrooms: 5
Bedrooms Above Ground: 5
Bedrooms Below Ground: 0
Dimensions: —
Floor Type: —
Dimensions: —
Floor Type: —
Dimensions: —
Floor Type: —
Dimensions: —
Floor Type: —
Full Bathrooms: 1
Bathroom Amenities: —
Bathroom in Basement: 0
Rooms: —
Basement Description: Crawl
Other Specifics
| 2.5 | |
| — | |
| Concrete | |
| — | |
| — | |
| 100X100 | |
| — | |
| — | |
| — | |
| — | |
| Not in DB | |
| — | |
| — | |
| — | |
| — |
Tax History
| Year | Property Taxes |
|---|---|
| 2024 | $4,420 |
Contact Agent
Nearby Similar Homes
Contact Agent
Listing Provided By
Results Realty USA

