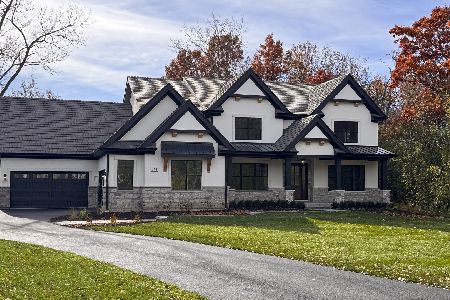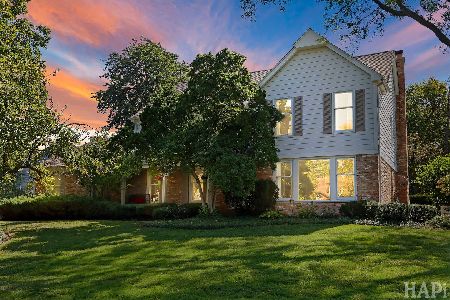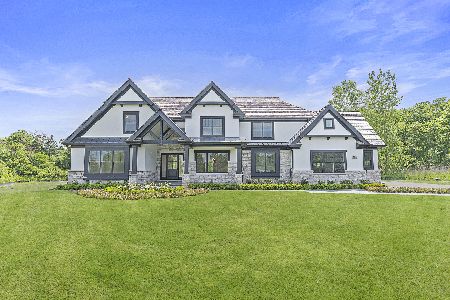363 Brampton Lane, Lincolnshire, Illinois 60045
$680,000
|
Sold
|
|
| Status: | Closed |
| Sqft: | 3,279 |
| Cost/Sqft: | $220 |
| Beds: | 4 |
| Baths: | 3 |
| Year Built: | 1979 |
| Property Taxes: | $17,259 |
| Days On Market: | 2768 |
| Lot Size: | 0,46 |
Description
The gracious foyer is framed by an elegant staircase, comfortable living room and formal dining room. All have hardwood floors that that extend throughout most of the home. The large updated kitchen has granite counters, recessed lighting, stainless steel appliances, a center island & breakfast area that opens to the family room with a wood burning fireplace and access to the lovely patio and picturesque back yard. The spacious master suite has an over sized walk-in closet and an updated bath with a whirlpool tub and separate shower. All three bedrooms are roomy & bright. All the bathrooms have been updated. The full finished basement has a recreation room with wet bar, a bonus room and plenty of storage. This impeccably maintained home also has a first floor laundry, security system and attached two-car garage. Top rated Stevenson HS District 125 and elementary school district 103.
Property Specifics
| Single Family | |
| — | |
| Colonial | |
| 1979 | |
| Full | |
| — | |
| No | |
| 0.46 |
| Lake | |
| — | |
| 0 / Not Applicable | |
| None | |
| Lake Michigan | |
| Public Sewer | |
| 09952241 | |
| 15131010460000 |
Nearby Schools
| NAME: | DISTRICT: | DISTANCE: | |
|---|---|---|---|
|
Grade School
Laura B Sprague School |
103 | — | |
|
Middle School
Daniel Wright Junior High School |
103 | Not in DB | |
|
High School
Adlai E Stevenson High School |
125 | Not in DB | |
Property History
| DATE: | EVENT: | PRICE: | SOURCE: |
|---|---|---|---|
| 30 Jul, 2018 | Sold | $680,000 | MRED MLS |
| 29 Jun, 2018 | Under contract | $719,900 | MRED MLS |
| 16 May, 2018 | Listed for sale | $719,900 | MRED MLS |
| 28 Dec, 2021 | Sold | $740,000 | MRED MLS |
| 15 Nov, 2021 | Under contract | $750,000 | MRED MLS |
| 11 Nov, 2021 | Listed for sale | $750,000 | MRED MLS |
Room Specifics
Total Bedrooms: 4
Bedrooms Above Ground: 4
Bedrooms Below Ground: 0
Dimensions: —
Floor Type: Carpet
Dimensions: —
Floor Type: Carpet
Dimensions: —
Floor Type: Carpet
Full Bathrooms: 3
Bathroom Amenities: Whirlpool,Separate Shower,Full Body Spray Shower
Bathroom in Basement: 0
Rooms: Eating Area,Office,Recreation Room,Bonus Room,Foyer,Utility Room-Lower Level,Storage,Walk In Closet
Basement Description: Finished
Other Specifics
| 2 | |
| Concrete Perimeter | |
| Asphalt | |
| Deck | |
| Landscaped,Wooded | |
| 109X185X111X192 | |
| Unfinished | |
| Full | |
| Bar-Wet, Hardwood Floors, First Floor Laundry | |
| Double Oven, Microwave, Dishwasher, Refrigerator, Washer, Dryer, Disposal, Stainless Steel Appliance(s), Wine Refrigerator, Cooktop, Range Hood | |
| Not in DB | |
| Pool, Tennis Courts, Street Paved | |
| — | |
| — | |
| Wood Burning Stove, Gas Starter |
Tax History
| Year | Property Taxes |
|---|---|
| 2018 | $17,259 |
| 2021 | $18,980 |
Contact Agent
Nearby Similar Homes
Nearby Sold Comparables
Contact Agent
Listing Provided By
@properties











