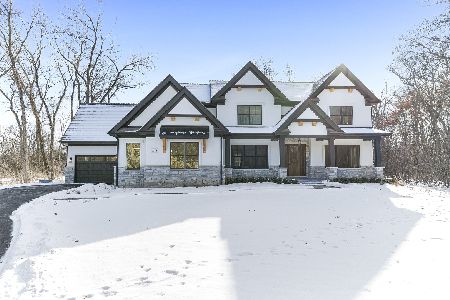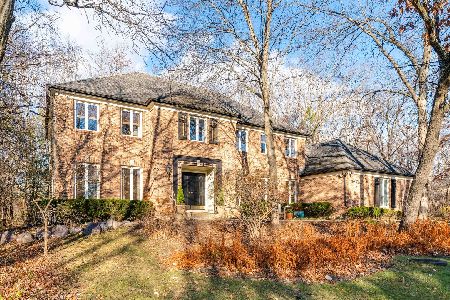12 Briarwood Lane, Lincolnshire, Illinois 60069
$997,500
|
Sold
|
|
| Status: | Closed |
| Sqft: | 6,470 |
| Cost/Sqft: | $170 |
| Beds: | 5 |
| Baths: | 8 |
| Year Built: | 1991 |
| Property Taxes: | $38,551 |
| Days On Market: | 2886 |
| Lot Size: | 0,00 |
Description
You spoke, we listened, updated and left the price the same (see new pictures). Gleaming new hardwood floors, neutral paint colors and new carpeting are just a few of the details. From top to bottom this stunning home is impressive, sophisticated, versatile and impeccably maintained. In addition, the home is ideal for multi-generational living with first and second floor master suites. Gorgeous white kitchen, granite, subway tiles, high-end stainless appliances! Dramatic great room, sunroom, 4 fireplaces, amazing 3600 sq. ft. lower level with incredible features! Enjoy luxury living on one of Lincolnshire's premier cul-de-sac streets that includes a sun-filled yard, expansive deck, hot tub & 4 car garage! Award winning Lincolnshire schools, Whytegate & North Park, easy access to O'hare & downtown Chicago! ***TAXES SUCCESSFULLY APPEALED*** with a 26% assessed valuation reduction that is projected to lower the taxes by over $10,000. Support documents under Additional Information.
Property Specifics
| Single Family | |
| — | |
| Contemporary | |
| 1991 | |
| Full | |
| — | |
| No | |
| — |
| Lake | |
| — | |
| 0 / Not Applicable | |
| None | |
| Lake Michigan | |
| Public Sewer | |
| 09871971 | |
| 15131010600000 |
Nearby Schools
| NAME: | DISTRICT: | DISTANCE: | |
|---|---|---|---|
|
Grade School
Laura B Sprague School |
103 | — | |
|
Middle School
Daniel Wright Junior High School |
103 | Not in DB | |
|
High School
Adlai E Stevenson High School |
125 | Not in DB | |
|
Alternate Elementary School
Half Day School |
— | Not in DB | |
Property History
| DATE: | EVENT: | PRICE: | SOURCE: |
|---|---|---|---|
| 31 Jul, 2018 | Sold | $997,500 | MRED MLS |
| 30 Apr, 2018 | Under contract | $1,099,000 | MRED MLS |
| 2 Mar, 2018 | Listed for sale | $1,099,000 | MRED MLS |
Room Specifics
Total Bedrooms: 6
Bedrooms Above Ground: 5
Bedrooms Below Ground: 1
Dimensions: —
Floor Type: Carpet
Dimensions: —
Floor Type: Carpet
Dimensions: —
Floor Type: Carpet
Dimensions: —
Floor Type: —
Dimensions: —
Floor Type: —
Full Bathrooms: 8
Bathroom Amenities: Separate Shower,Steam Shower,Double Sink,Soaking Tub
Bathroom in Basement: 1
Rooms: Bedroom 5,Bedroom 6,Foyer,Library,Heated Sun Room,Breakfast Room,Game Room,Exercise Room,Recreation Room,Media Room
Basement Description: Finished
Other Specifics
| 4 | |
| Concrete Perimeter | |
| Asphalt,Brick | |
| Deck, Hot Tub | |
| Cul-De-Sac,Landscaped,Wooded | |
| 238 X 120 X 166 X 196 X 55 | |
| Unfinished | |
| Full | |
| Vaulted/Cathedral Ceilings, Skylight(s), Hot Tub, Bar-Wet, First Floor Bedroom, In-Law Arrangement | |
| Double Oven, Microwave, Dishwasher, High End Refrigerator, Bar Fridge, Washer, Dryer, Disposal, Stainless Steel Appliance(s), Wine Refrigerator | |
| Not in DB | |
| Street Paved | |
| — | |
| — | |
| Wood Burning, Gas Log, Gas Starter |
Tax History
| Year | Property Taxes |
|---|---|
| 2018 | $38,551 |
Contact Agent
Nearby Similar Homes
Nearby Sold Comparables
Contact Agent
Listing Provided By
@properties











