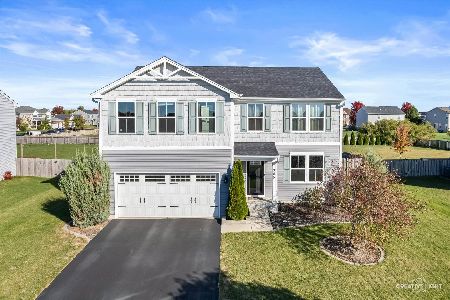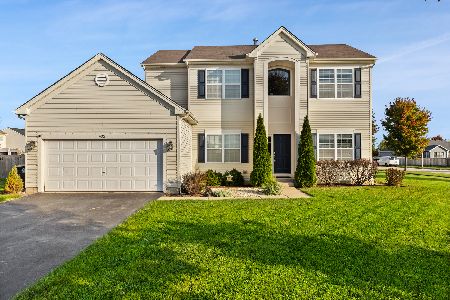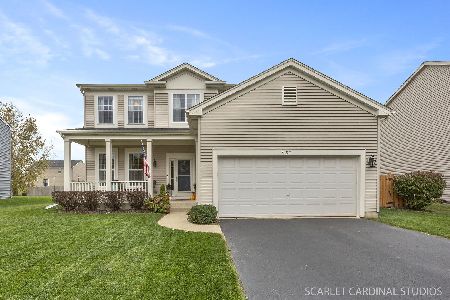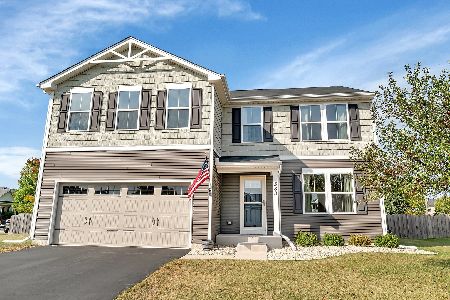363 Fontana Drive, Yorkville, Illinois 60560
$288,000
|
Sold
|
|
| Status: | Closed |
| Sqft: | 3,139 |
| Cost/Sqft: | $92 |
| Beds: | 4 |
| Baths: | 3 |
| Year Built: | 2007 |
| Property Taxes: | $8,574 |
| Days On Market: | 3088 |
| Lot Size: | 0,33 |
Description
Beautiful home with an open floor plan and large yard! Walk into the 2 story foyer and into the office that has newer flooring and custom built in shelves and desk! Wonderful and bright dining room that leads into the huge eat-in kitchen with island that has tons of counter space and cherry cabinets. Not only do you have an office down stairs there is also a den that could be used as a playroom, media room or 5th bedroom! Next to the kitchen you have the fantastic sun room and large family room, both perfect for relaxing and entertaining! Upstairs the master suite has a relaxing and lovely master bath with large soaking tub, separate shower and double vanity! The master also has a large walk-in closet. Also upstairs you have a large loft space that could be used as a second family room or playroom! This wonderful home has tons of space, is on a fantastic lot and is ready for you to move in!
Property Specifics
| Single Family | |
| — | |
| — | |
| 2007 | |
| Full | |
| — | |
| No | |
| 0.33 |
| Kendall | |
| — | |
| 125 / Annual | |
| Other | |
| Public | |
| Public Sewer | |
| 09653413 | |
| 0217204002 |
Nearby Schools
| NAME: | DISTRICT: | DISTANCE: | |
|---|---|---|---|
|
Grade School
Bristol Bay Elementary School |
115 | — | |
|
Middle School
Yorkville Middle School |
115 | Not in DB | |
|
High School
Yorkville High School |
115 | Not in DB | |
Property History
| DATE: | EVENT: | PRICE: | SOURCE: |
|---|---|---|---|
| 31 Jul, 2017 | Sold | $288,000 | MRED MLS |
| 14 Jun, 2017 | Under contract | $289,900 | MRED MLS |
| 8 Jun, 2017 | Listed for sale | $289,900 | MRED MLS |
| 5 Nov, 2021 | Sold | $360,000 | MRED MLS |
| 1 Oct, 2021 | Under contract | $370,000 | MRED MLS |
| 21 Sep, 2021 | Listed for sale | $370,000 | MRED MLS |
Room Specifics
Total Bedrooms: 4
Bedrooms Above Ground: 4
Bedrooms Below Ground: 0
Dimensions: —
Floor Type: Carpet
Dimensions: —
Floor Type: Carpet
Dimensions: —
Floor Type: Carpet
Full Bathrooms: 3
Bathroom Amenities: Separate Shower,Double Sink,Soaking Tub
Bathroom in Basement: 0
Rooms: Office,Breakfast Room,Loft,Den
Basement Description: Bathroom Rough-In
Other Specifics
| 3 | |
| — | |
| — | |
| — | |
| — | |
| 173X83 | |
| — | |
| Full | |
| Vaulted/Cathedral Ceilings, Hardwood Floors, Second Floor Laundry | |
| Range, Microwave, Dishwasher, Refrigerator, Washer, Dryer, Disposal | |
| Not in DB | |
| — | |
| — | |
| — | |
| — |
Tax History
| Year | Property Taxes |
|---|---|
| 2017 | $8,574 |
| 2021 | $9,147 |
Contact Agent
Nearby Similar Homes
Nearby Sold Comparables
Contact Agent
Listing Provided By
Redfin Corporation













