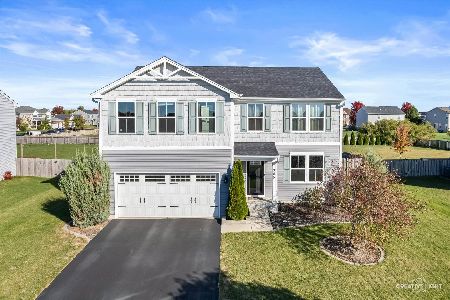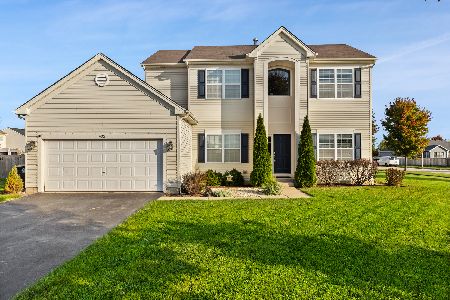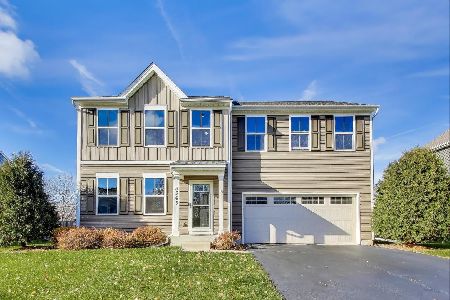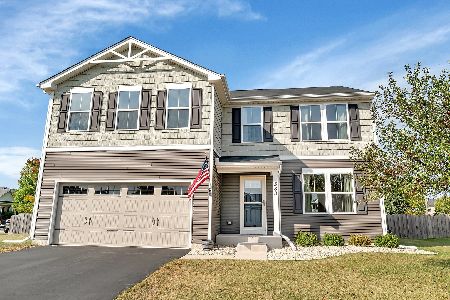383 Fontana Drive, Yorkville, Illinois 60560
$302,500
|
Sold
|
|
| Status: | Closed |
| Sqft: | 2,203 |
| Cost/Sqft: | $141 |
| Beds: | 5 |
| Baths: | 3 |
| Year Built: | 2019 |
| Property Taxes: | $7,315 |
| Days On Market: | 1516 |
| Lot Size: | 0,38 |
Description
WHY WAIT FOR NEW CONSTRUCTION. THIS HOME JUST BUILT IN 2019 HAS GREAT CURB APPEAL AND IS SITUATED ON A LARGE OVER 1/3 ACRE PREMIUM LOT WITH FENCED BACKYARD. Open Floor Plan. Spacious versatile Great Room. Opens to a good size and Well-Appointed Kitchen featuring a Island, upgraded white cabinets, tile backsplash and All stainless Steel Appliances. 2nd floor has a separate Laundry Room which includes both Washer & Dryer. 5 Bedrooms provide possible Flex Space for separate Home offices space. Most Bedrooms have walk-in closets. Master bath has dual sinks and a large shower. Hallway full bath also has dual sinks and a tub/shower combo. Good size basement and cement crawl great for storage. 2 car attached garage with opener. Walk to park just 2 blocks away. Ideal Location in North Yorkville with close access to Interstate-88. A must see!
Property Specifics
| Single Family | |
| — | |
| Traditional | |
| 2019 | |
| Partial | |
| 5 BEDROOM | |
| No | |
| 0.38 |
| Kendall | |
| Caledonia | |
| 150 / Annual | |
| None | |
| Public | |
| Public Sewer | |
| 11250936 | |
| 0217204001 |
Nearby Schools
| NAME: | DISTRICT: | DISTANCE: | |
|---|---|---|---|
|
Grade School
Bristol Bay Elementary School |
115 | — | |
|
Middle School
Yorkville Middle School |
115 | Not in DB | |
|
High School
Yorkville High School |
115 | Not in DB | |
Property History
| DATE: | EVENT: | PRICE: | SOURCE: |
|---|---|---|---|
| 30 Nov, 2021 | Sold | $302,500 | MRED MLS |
| 26 Oct, 2021 | Under contract | $309,900 | MRED MLS |
| 20 Oct, 2021 | Listed for sale | $309,900 | MRED MLS |
| 9 Jan, 2025 | Sold | $396,000 | MRED MLS |
| 21 Nov, 2024 | Under contract | $389,900 | MRED MLS |
| — | Last price change | $395,000 | MRED MLS |
| 23 Sep, 2024 | Listed for sale | $395,000 | MRED MLS |
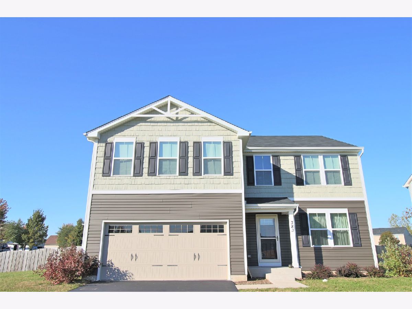
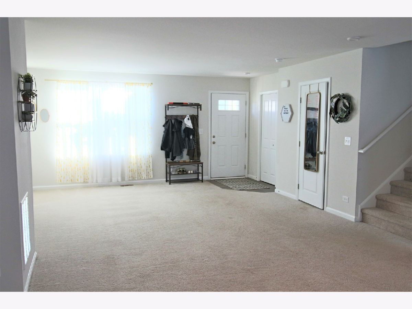
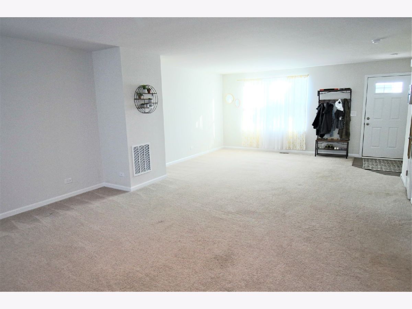
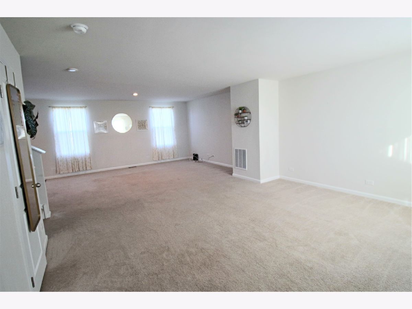
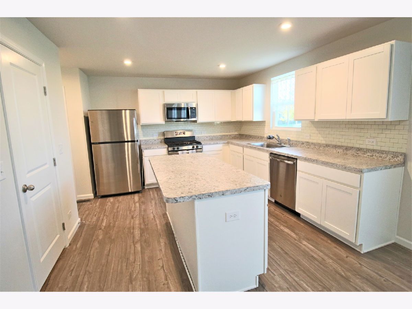
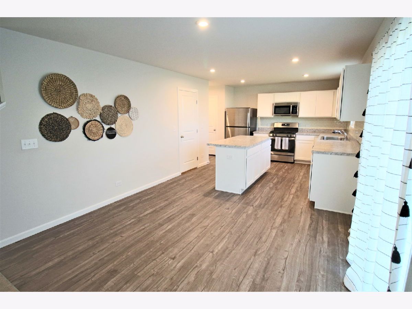
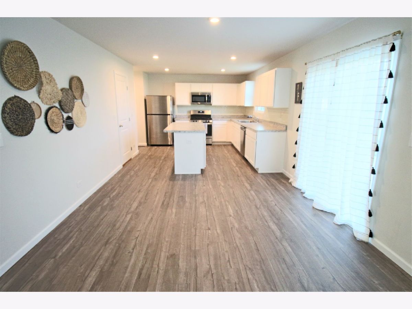
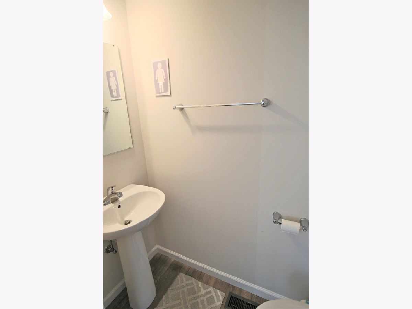
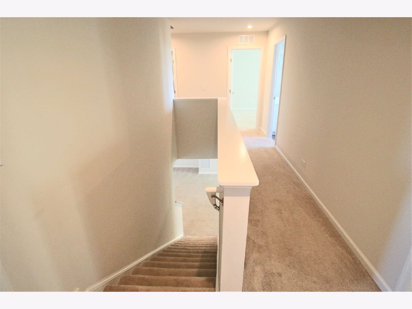
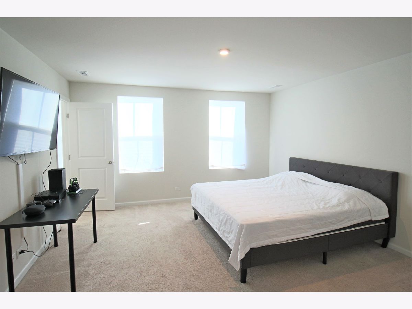
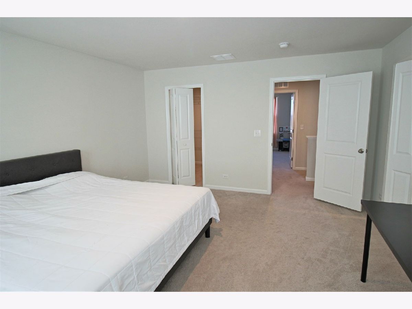
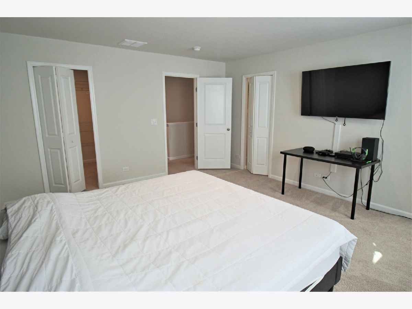
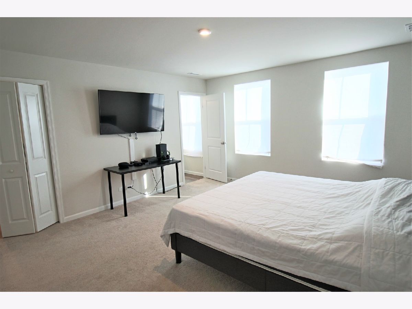
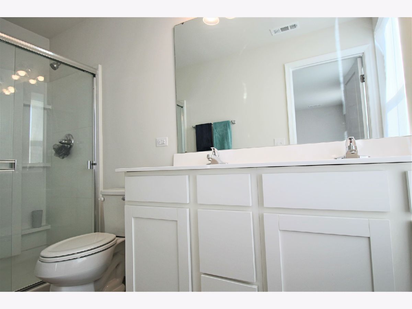
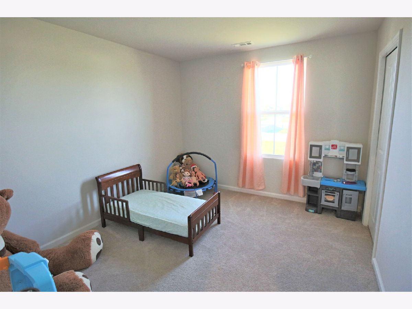
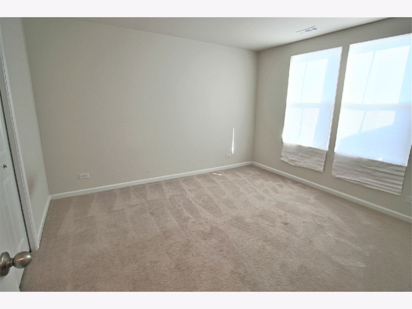
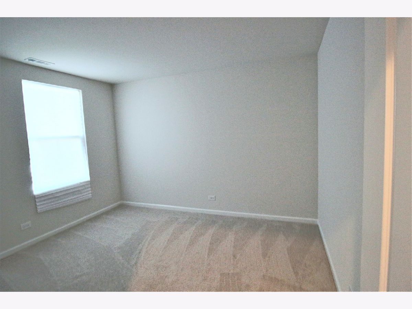
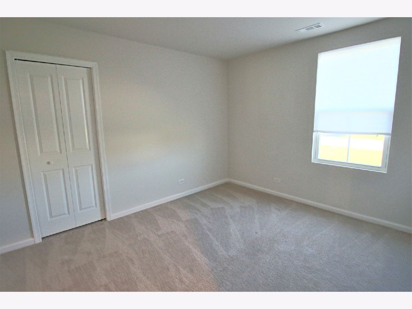
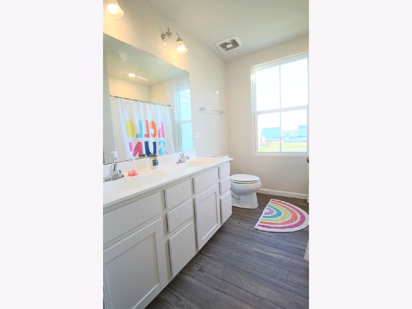
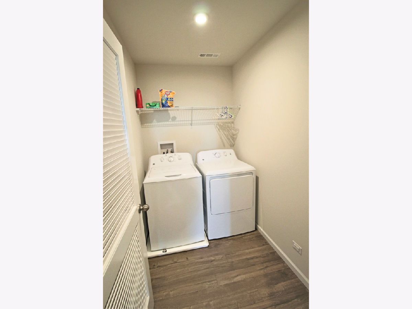
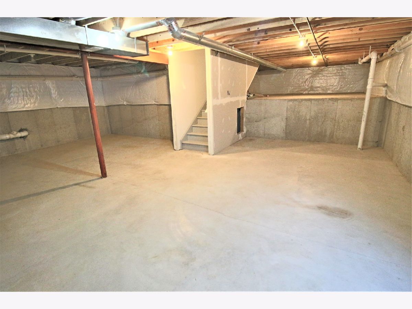
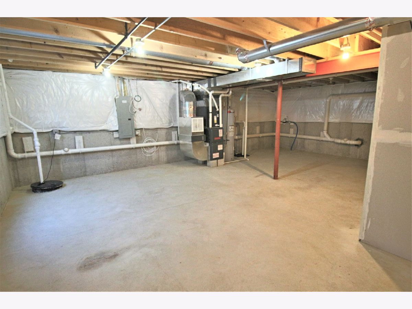
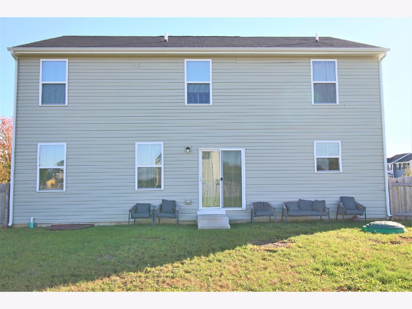
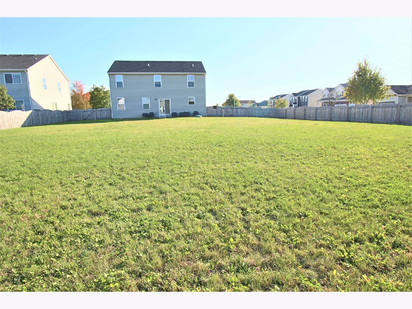
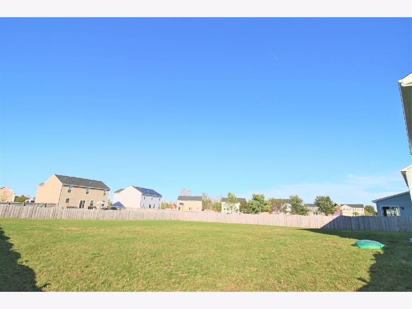
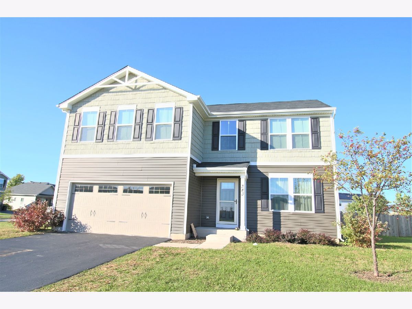
Room Specifics
Total Bedrooms: 5
Bedrooms Above Ground: 5
Bedrooms Below Ground: 0
Dimensions: —
Floor Type: Carpet
Dimensions: —
Floor Type: Carpet
Dimensions: —
Floor Type: Carpet
Dimensions: —
Floor Type: —
Full Bathrooms: 3
Bathroom Amenities: Double Sink
Bathroom in Basement: 0
Rooms: Great Room,Bedroom 5,Breakfast Room
Basement Description: Unfinished
Other Specifics
| 2 | |
| Concrete Perimeter | |
| Asphalt | |
| Porch | |
| Corner Lot,Fenced Yard | |
| 92 X 175 | |
| — | |
| Full | |
| Second Floor Laundry, Walk-In Closet(s) | |
| Range, Microwave, Dishwasher, Refrigerator, Washer, Dryer, Stainless Steel Appliance(s) | |
| Not in DB | |
| — | |
| — | |
| — | |
| — |
Tax History
| Year | Property Taxes |
|---|---|
| 2021 | $7,315 |
| 2025 | $8,286 |
Contact Agent
Nearby Similar Homes
Nearby Sold Comparables
Contact Agent
Listing Provided By
Rozanski Realty

