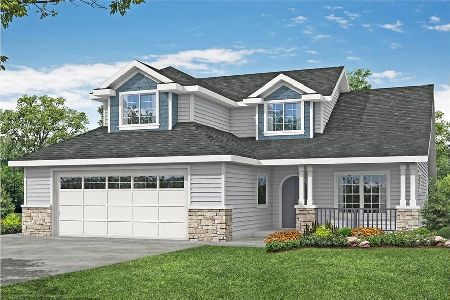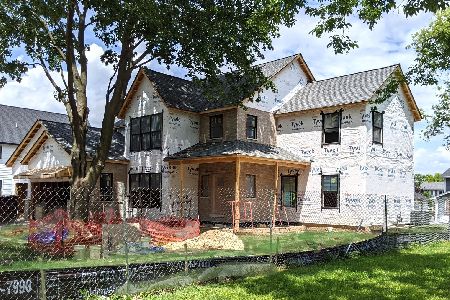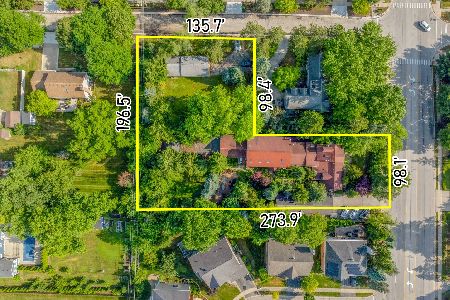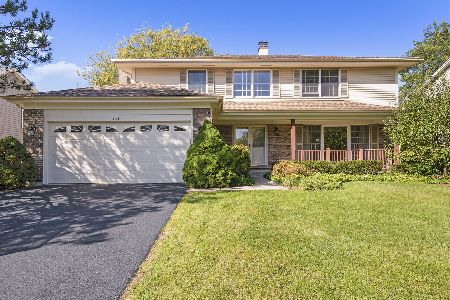363 Parkwood Court, Palatine, Illinois 60067
$450,800
|
Sold
|
|
| Status: | Closed |
| Sqft: | 2,220 |
| Cost/Sqft: | $209 |
| Beds: | 4 |
| Baths: | 3 |
| Year Built: | 1987 |
| Property Taxes: | $9,767 |
| Days On Market: | 1715 |
| Lot Size: | 0,23 |
Description
Location, Location! In the Heart of Plum Grove Park Estates, corner lot on a cul-de-sac street. Home is only blocks to Pleasant Hill/Birchwood Park. This wonderfully maintained home features, hardwood floors on the main level, Open concept with Living Room flowing into Family Room. The Family Room has a brick wood-burning fireplace, Patio door out to flag-stone patio. Kitchen has island and SS appliances, Huge pantry with secondary refrigerator. Upstairs has four bedrooms, Master suite with split vanities, Two showers and walk-in closet. Extra large deck is a great space for grilling and entertaining. Nicely landscaped yard provides privacy and out-door living space, in addition the home has a large 3 car garage and paver driveway. Basement is ready for your ideas and tons of room for storage. All in award winning school district of Pleasant Hill /Fremd High School
Property Specifics
| Single Family | |
| — | |
| — | |
| 1987 | |
| Full | |
| — | |
| No | |
| 0.23 |
| Cook | |
| Plum Grove Park Estates | |
| — / Not Applicable | |
| None | |
| Public | |
| Public Sewer | |
| 11087775 | |
| 02272080190000 |
Nearby Schools
| NAME: | DISTRICT: | DISTANCE: | |
|---|---|---|---|
|
Grade School
Pleasant Hill Elementary School |
15 | — | |
|
Middle School
Plum Grove Junior High School |
15 | Not in DB | |
|
High School
Wm Fremd High School |
211 | Not in DB | |
Property History
| DATE: | EVENT: | PRICE: | SOURCE: |
|---|---|---|---|
| 23 Jun, 2021 | Sold | $450,800 | MRED MLS |
| 19 May, 2021 | Under contract | $465,000 | MRED MLS |
| 14 May, 2021 | Listed for sale | $465,000 | MRED MLS |




























Room Specifics
Total Bedrooms: 4
Bedrooms Above Ground: 4
Bedrooms Below Ground: 0
Dimensions: —
Floor Type: Carpet
Dimensions: —
Floor Type: Carpet
Dimensions: —
Floor Type: Carpet
Full Bathrooms: 3
Bathroom Amenities: Separate Shower,Double Sink
Bathroom in Basement: 0
Rooms: Pantry
Basement Description: Unfinished
Other Specifics
| 3 | |
| — | |
| Brick | |
| Deck, Patio, Porch | |
| — | |
| 120 X 85 | |
| — | |
| Full | |
| Hardwood Floors, First Floor Laundry, Walk-In Closet(s), Open Floorplan | |
| Range, Microwave, Dishwasher, Refrigerator, Washer, Dryer, Disposal, Stainless Steel Appliance(s) | |
| Not in DB | |
| — | |
| — | |
| — | |
| Wood Burning |
Tax History
| Year | Property Taxes |
|---|---|
| 2021 | $9,767 |
Contact Agent
Nearby Similar Homes
Nearby Sold Comparables
Contact Agent
Listing Provided By
Baird & Warner







