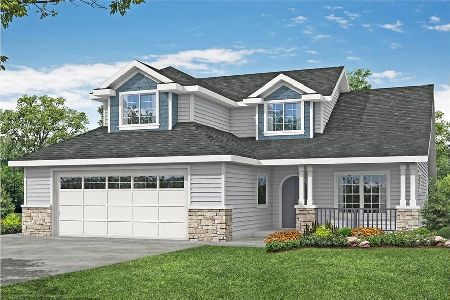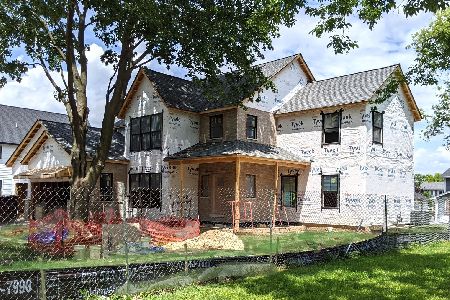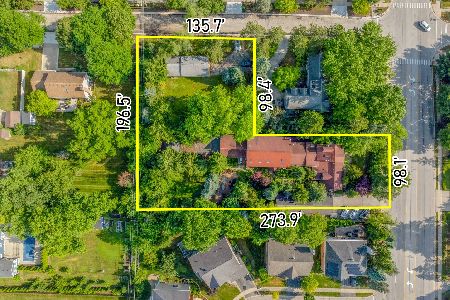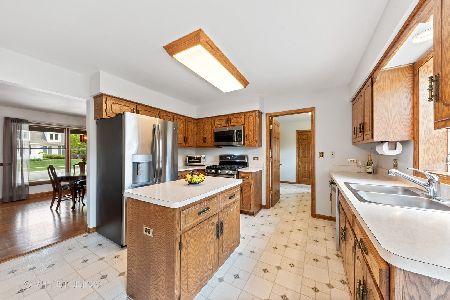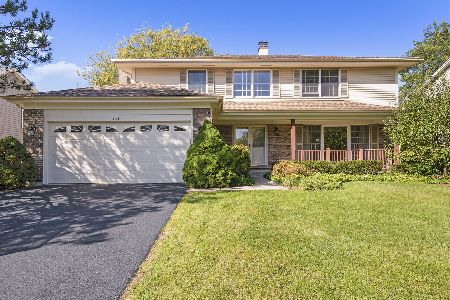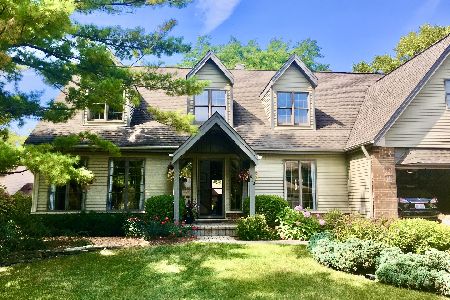924 Parkplace Drive, Palatine, Illinois 60067
$518,000
|
Sold
|
|
| Status: | Closed |
| Sqft: | 0 |
| Cost/Sqft: | — |
| Beds: | 4 |
| Baths: | 3 |
| Year Built: | 1988 |
| Property Taxes: | $11,798 |
| Days On Market: | 2299 |
| Lot Size: | 0,21 |
Description
Stunning and updated home in desirable Fremd HS. Current homeowners have exquisite and high end taste so it has top of the line everything. Enter into the foyer and notice the two story living room with the large floor to ceiling window bringing natural light inside. This room is open to the dining room for large family dining gatherings. The kitchen is timeless Abruzzo and features a Wolf stove/oven, SubZero refrigerator, wine refrigerator, wood chopping block, large breakfast bar with granite counters and is completely open to the family room. The family room has custom built-ins and a fireplace, making it a warm cozy space. There are beautiful wood floors throughout this area. The upstairs master bedroom is an oasis with high coffered ceilings and a stunning master bathroom which offers Carrerra marble, jacuzzi tub, an extra large walk in shower and large walk in closet. When updating the home the ceilings of two of the other bedrooms have also been coffered creating large, light spaces. The 4th bedroom has a built in desk. All closets have been outfitted with Elfa closet systems. The basement is remodeled and has room for a pool table, TV area or game room and eating area. Plenty of storage space in the heated and cement floor crawl. The backyard is a park-like space with gorgeous flower gardens, pergola over the deck, stone walkways and a fire pit area for enjoying summer evenings. Walk to Birchwood Park and Pleasant Hill. Not to be missed if you want perfection and quality.
Property Specifics
| Single Family | |
| — | |
| Traditional | |
| 1988 | |
| Full | |
| JAMESPORT | |
| No | |
| 0.21 |
| Cook | |
| — | |
| — / Not Applicable | |
| None | |
| Lake Michigan | |
| Public Sewer | |
| 10535835 | |
| 02272080100000 |
Nearby Schools
| NAME: | DISTRICT: | DISTANCE: | |
|---|---|---|---|
|
Grade School
Pleasant Hill Elementary School |
15 | — | |
|
Middle School
Plum Grove Junior High School |
15 | Not in DB | |
|
High School
Wm Fremd High School |
211 | Not in DB | |
Property History
| DATE: | EVENT: | PRICE: | SOURCE: |
|---|---|---|---|
| 20 Dec, 2019 | Sold | $518,000 | MRED MLS |
| 5 Nov, 2019 | Under contract | $549,000 | MRED MLS |
| — | Last price change | $575,000 | MRED MLS |
| 8 Oct, 2019 | Listed for sale | $575,000 | MRED MLS |
Room Specifics
Total Bedrooms: 4
Bedrooms Above Ground: 4
Bedrooms Below Ground: 0
Dimensions: —
Floor Type: Carpet
Dimensions: —
Floor Type: Carpet
Dimensions: —
Floor Type: Carpet
Full Bathrooms: 3
Bathroom Amenities: Separate Shower
Bathroom in Basement: 0
Rooms: Recreation Room
Basement Description: Finished
Other Specifics
| 2 | |
| Concrete Perimeter | |
| Brick | |
| Deck, Patio, Brick Paver Patio, Storms/Screens, Fire Pit | |
| Landscaped | |
| 75X122X76X123 | |
| Unfinished | |
| Full | |
| Vaulted/Cathedral Ceilings, Hardwood Floors, First Floor Laundry, Built-in Features, Walk-In Closet(s) | |
| Range, Microwave, Dishwasher, High End Refrigerator, Washer, Dryer, Disposal, Wine Refrigerator, Range Hood | |
| Not in DB | |
| — | |
| — | |
| — | |
| Wood Burning, Gas Log |
Tax History
| Year | Property Taxes |
|---|---|
| 2019 | $11,798 |
Contact Agent
Nearby Similar Homes
Nearby Sold Comparables
Contact Agent
Listing Provided By
Compass

