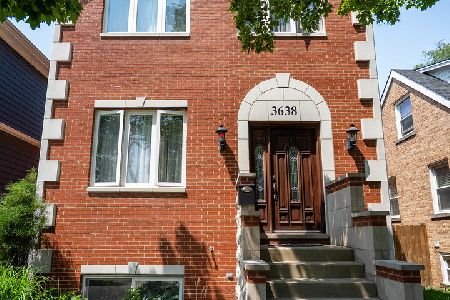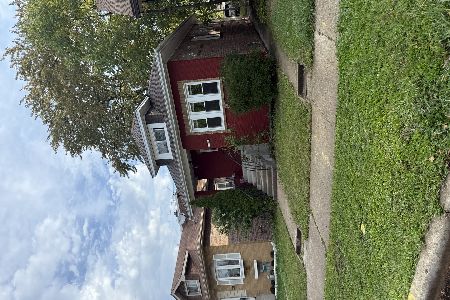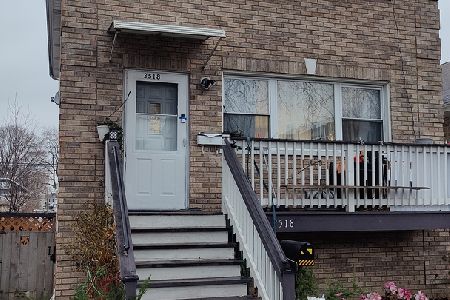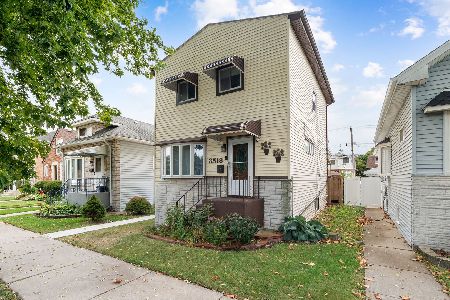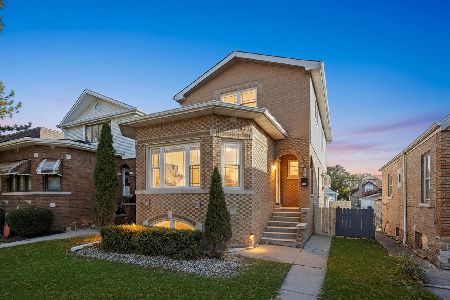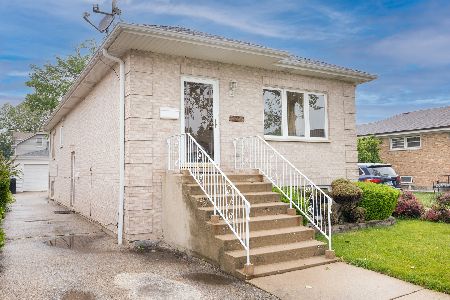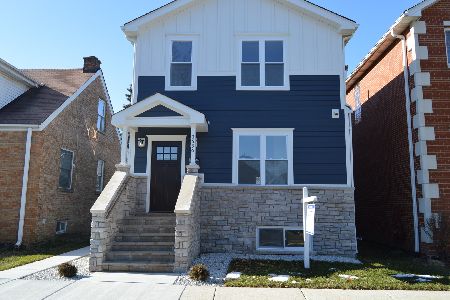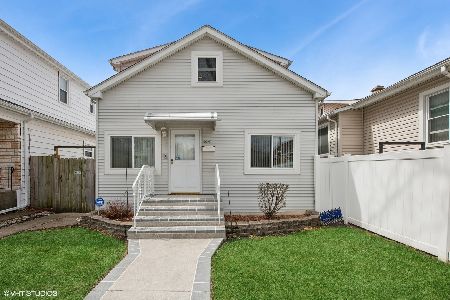3630 Odell Avenue, Dunning, Chicago, Illinois 60634
$295,000
|
Sold
|
|
| Status: | Closed |
| Sqft: | 1,632 |
| Cost/Sqft: | $184 |
| Beds: | 3 |
| Baths: | 2 |
| Year Built: | 1921 |
| Property Taxes: | $4,766 |
| Days On Market: | 2563 |
| Lot Size: | 0,08 |
Description
This Dunning area gem is just the surprise you have been waiting for! This sunny, expanded bungalow on a tree-lined street checks so many boxes. You will love the huge eat-in kitchen w/newer black stainless steel appliances and a bay window looking out to a backyard with mature plantings, a patio, and a sturdy 2-car garage. There are 2 bedrooms on the second floor with a sitting room between and a large 1/2 bath (expansion possibilities!). There is lots of closet and storage space, and all bedrooms are a nice size, making the option of a 1st or 2nd floor master bedroom possible. You'll appreciate the wide hardwood staircase to the finished basement, which feels like a natural extension of the house. Recently renovated in fresh grey tones, this space offers a family room area + office nook, as well as 3 storage rooms plus a utility room with a newer high-efficiency furnace and front loading washer & dryer. Get ready to enjoy 2019 in your sweet new house!
Property Specifics
| Single Family | |
| — | |
| Bungalow | |
| 1921 | |
| Full | |
| — | |
| No | |
| 0.08 |
| Cook | |
| — | |
| 0 / Not Applicable | |
| None | |
| Lake Michigan | |
| Public Sewer | |
| 10250035 | |
| 12242290160000 |
Nearby Schools
| NAME: | DISTRICT: | DISTANCE: | |
|---|---|---|---|
|
Grade School
Dever Elementary School |
299 | — | |
Property History
| DATE: | EVENT: | PRICE: | SOURCE: |
|---|---|---|---|
| 14 Mar, 2019 | Sold | $295,000 | MRED MLS |
| 27 Jan, 2019 | Under contract | $299,900 | MRED MLS |
| 16 Jan, 2019 | Listed for sale | $299,900 | MRED MLS |
| 21 May, 2025 | Sold | $359,900 | MRED MLS |
| 11 Feb, 2025 | Under contract | $359,900 | MRED MLS |
| 5 Feb, 2025 | Listed for sale | $359,900 | MRED MLS |
Room Specifics
Total Bedrooms: 3
Bedrooms Above Ground: 3
Bedrooms Below Ground: 0
Dimensions: —
Floor Type: Carpet
Dimensions: —
Floor Type: Hardwood
Full Bathrooms: 2
Bathroom Amenities: —
Bathroom in Basement: 0
Rooms: Office,Storage,Utility Room-Lower Level,Sitting Room
Basement Description: Partially Finished
Other Specifics
| 2 | |
| — | |
| — | |
| Patio | |
| — | |
| 30 X 120 | |
| — | |
| None | |
| First Floor Bedroom, First Floor Full Bath, Walk-In Closet(s) | |
| Range, Microwave, Dishwasher, Refrigerator, Washer, Dryer, Stainless Steel Appliance(s) | |
| Not in DB | |
| Sidewalks, Street Lights, Street Paved | |
| — | |
| — | |
| — |
Tax History
| Year | Property Taxes |
|---|---|
| 2019 | $4,766 |
| 2025 | $3,945 |
Contact Agent
Nearby Similar Homes
Nearby Sold Comparables
Contact Agent
Listing Provided By
Beyond Properties Realty Group

