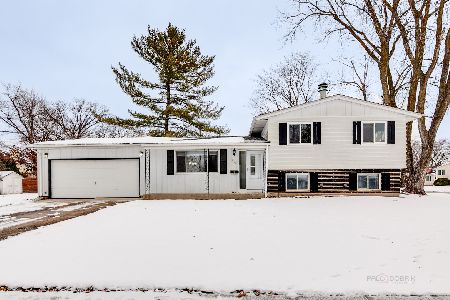36311 Yew Tree Drive, Lake Villa, Illinois 60046
$342,500
|
Sold
|
|
| Status: | Closed |
| Sqft: | 3,631 |
| Cost/Sqft: | $96 |
| Beds: | 4 |
| Baths: | 3 |
| Year Built: | 2004 |
| Property Taxes: | $12,686 |
| Days On Market: | 2263 |
| Lot Size: | 0,32 |
Description
Beautiful, well-maintained home in The Shires subdivision offers updates such as fresh paint throughout! Breathtaking two-story foyer greets you with views of the living and dining rooms. Enter the private office through double-doors. Gourmet kitchen presents center island/breakfast bar, stainless steel appliances, gorgeous backsplash and large eating area with deck access. Two-story family room highlights soaring ceilings, large windows that fill the room with sunlight and stone fireplace. Second floor master suite boasts cathedral ceilings, his and her walk-in closets and ensuite with Whirlpool tub, separate shower and his and her vanities. Three additional bedrooms and shared bath adorn the second level. Finished basement presents ample storage space and open recreational area. Entertain outdoors in your spacious fenced-in yard with large deck and gazebo with Jacuzzi!
Property Specifics
| Single Family | |
| — | |
| — | |
| 2004 | |
| Full | |
| — | |
| No | |
| 0.32 |
| Lake | |
| The Shires | |
| 350 / Annual | |
| Snow Removal,Other | |
| Lake Michigan,Public | |
| Public Sewer | |
| 10594048 | |
| 07073150010000 |
Nearby Schools
| NAME: | DISTRICT: | DISTANCE: | |
|---|---|---|---|
|
Grade School
Woodland Elementary School |
50 | — | |
|
Middle School
Woodland Middle School |
50 | Not in DB | |
|
High School
Warren Township High School |
121 | Not in DB | |
|
Alternate Elementary School
Woodland Primary School |
— | Not in DB | |
|
Alternate Junior High School
Woodland Intermediate School |
— | Not in DB | |
Property History
| DATE: | EVENT: | PRICE: | SOURCE: |
|---|---|---|---|
| 28 Feb, 2020 | Sold | $342,500 | MRED MLS |
| 18 Dec, 2019 | Under contract | $349,000 | MRED MLS |
| 17 Dec, 2019 | Listed for sale | $349,000 | MRED MLS |
Room Specifics
Total Bedrooms: 4
Bedrooms Above Ground: 4
Bedrooms Below Ground: 0
Dimensions: —
Floor Type: Carpet
Dimensions: —
Floor Type: Carpet
Dimensions: —
Floor Type: Carpet
Full Bathrooms: 3
Bathroom Amenities: Whirlpool,Separate Shower,Double Sink
Bathroom in Basement: 0
Rooms: Eating Area,Office,Recreation Room,Foyer
Basement Description: Finished,Egress Window
Other Specifics
| 3 | |
| — | |
| Asphalt | |
| Deck, Porch, Storms/Screens | |
| Corner Lot,Landscaped | |
| 93X13X144X20X103X130 | |
| — | |
| Full | |
| Vaulted/Cathedral Ceilings, Hardwood Floors, First Floor Laundry, Walk-In Closet(s) | |
| Range, Microwave, Dishwasher, Refrigerator, Disposal, Stainless Steel Appliance(s) | |
| Not in DB | |
| Sidewalks, Street Lights, Street Paved | |
| — | |
| — | |
| Attached Fireplace Doors/Screen, Gas Log, Gas Starter |
Tax History
| Year | Property Taxes |
|---|---|
| 2020 | $12,686 |
Contact Agent
Nearby Sold Comparables
Contact Agent
Listing Provided By
RE/MAX Top Performers




