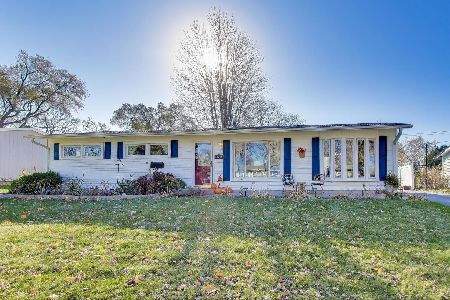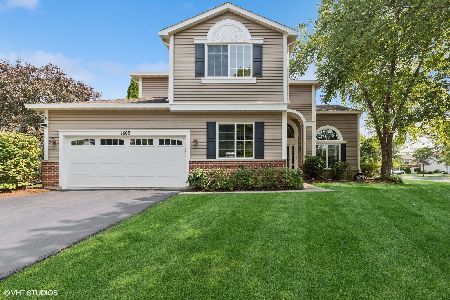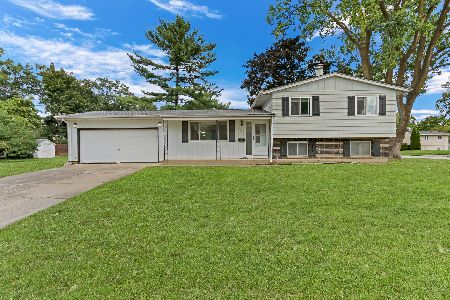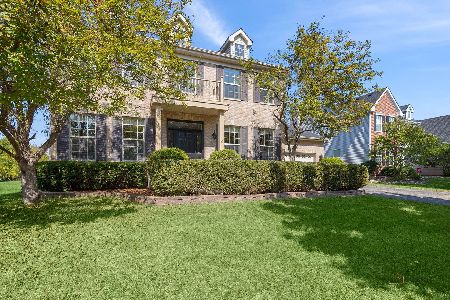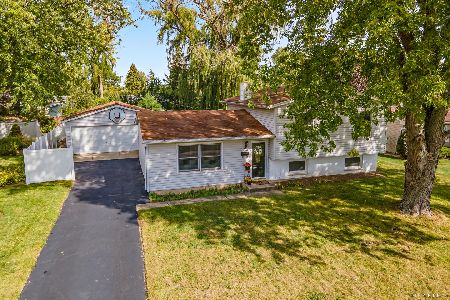36319 Grandwood Drive, Gurnee, Illinois 60031
$167,000
|
Sold
|
|
| Status: | Closed |
| Sqft: | 1,225 |
| Cost/Sqft: | $143 |
| Beds: | 4 |
| Baths: | 2 |
| Year Built: | 1962 |
| Property Taxes: | $4,935 |
| Days On Market: | 2005 |
| Lot Size: | 0,26 |
Description
Better than new at an unbelievable price! This newly remodeled 4 bedroom, 2 bath home features a bright, open layout boasting tons of natural light. The sunny eat-in kitchen has bright white cabinets and appliances. The spacious living room features large windows and a coat closet. Have your choice of a master bedroom with one large bedroom off the kitchen and another large bedroom at the end of the hall featuring its own private bathroom! Private laundry room off of the kitchen. Think warmer months when you head outdoors to enjoy the patio of your fenced-in backyard. Two-car detached garage. Located right next to a private walking path through the neighboring park and lake! Warren High School school district. Enjoy everything the village of Gurnee has to offer in this move-in ready home at an incredible value!
Property Specifics
| Single Family | |
| — | |
| Ranch | |
| 1962 | |
| None | |
| — | |
| No | |
| 0.26 |
| Lake | |
| Grandwood Park | |
| — / Not Applicable | |
| None | |
| Lake Michigan,Public | |
| Public Sewer | |
| 10757182 | |
| 07074010590000 |
Nearby Schools
| NAME: | DISTRICT: | DISTANCE: | |
|---|---|---|---|
|
Grade School
Woodland Elementary School |
50 | — | |
|
Middle School
Woodland Middle School |
50 | Not in DB | |
|
High School
Warren Township High School |
121 | Not in DB | |
Property History
| DATE: | EVENT: | PRICE: | SOURCE: |
|---|---|---|---|
| 28 Sep, 2007 | Sold | $163,000 | MRED MLS |
| 8 Aug, 2007 | Under contract | $175,000 | MRED MLS |
| 1 Aug, 2007 | Listed for sale | $175,000 | MRED MLS |
| 31 Aug, 2020 | Sold | $167,000 | MRED MLS |
| 1 Jul, 2020 | Under contract | $174,900 | MRED MLS |
| 23 Jun, 2020 | Listed for sale | $174,900 | MRED MLS |





























Room Specifics
Total Bedrooms: 4
Bedrooms Above Ground: 4
Bedrooms Below Ground: 0
Dimensions: —
Floor Type: Vinyl
Dimensions: —
Floor Type: Vinyl
Dimensions: —
Floor Type: Vinyl
Full Bathrooms: 2
Bathroom Amenities: Whirlpool
Bathroom in Basement: 0
Rooms: No additional rooms
Basement Description: Crawl
Other Specifics
| 2 | |
| — | |
| Asphalt | |
| Patio | |
| Fenced Yard,Landscaped | |
| 135X101X135X70 | |
| — | |
| None | |
| — | |
| Range, Refrigerator, Washer, Dryer | |
| Not in DB | |
| Park, Tennis Court(s), Lake, Curbs, Sidewalks, Street Paved | |
| — | |
| — | |
| — |
Tax History
| Year | Property Taxes |
|---|---|
| 2007 | $3,676 |
| 2020 | $4,935 |
Contact Agent
Nearby Similar Homes
Nearby Sold Comparables
Contact Agent
Listing Provided By
RE/MAX American Dream

