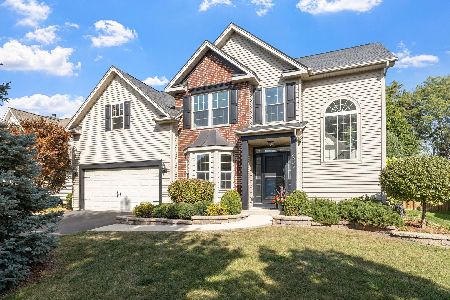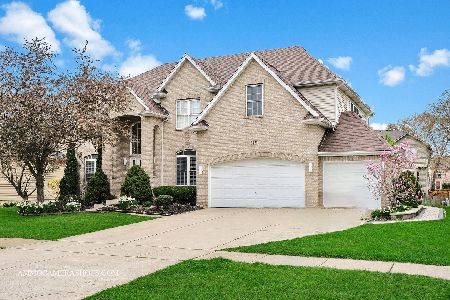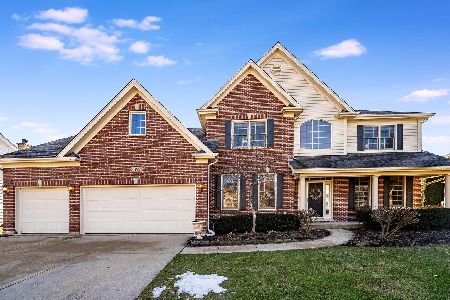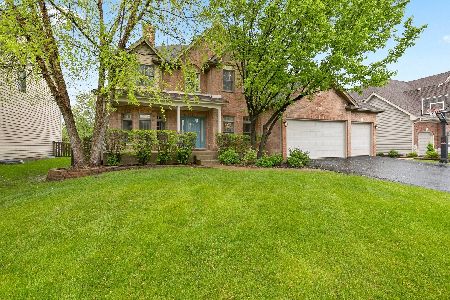3635 Breitwieser Lane, Naperville, Illinois 60564
$532,000
|
Sold
|
|
| Status: | Closed |
| Sqft: | 4,160 |
| Cost/Sqft: | $132 |
| Beds: | 4 |
| Baths: | 5 |
| Year Built: | 2000 |
| Property Taxes: | $15,935 |
| Days On Market: | 3517 |
| Lot Size: | 0,25 |
Description
GREAT VALUE IN TALL GRASS SWIM TENNIS COMMUNITY. 4 levels of living space, including 3rd floor finished Bonus Room. Could be used for playroom or office. Amazing millwork including crown molding, wainscoting & architectural columns. Kitchen has gorgeous granite, double ovens, cabinet & tons of counter space. Light & bright sunroom has see through fireplace. 1st floor office features judges panels. Spacious Master Suite with versatile sitting room that could be exercise area, private TV room or an additional office. 3 full baths upstairs, including Jack & Jill. Finished basement has recreation room, bedroom and full bathroom. Home has stamped concrete patio & driveway. Oversized 3 car garage with epoxy floor. Original owner meticulously maintained. Walk to award winning Fry Elementary & Scullen Middle school.
Property Specifics
| Single Family | |
| — | |
| Traditional | |
| 2000 | |
| Full | |
| CLASSIC CUSTOM HOMES | |
| No | |
| 0.25 |
| Will | |
| Tall Grass | |
| 625 / Annual | |
| Insurance,Clubhouse,Pool | |
| Lake Michigan | |
| Public Sewer | |
| 09193140 | |
| 0701091070040000 |
Nearby Schools
| NAME: | DISTRICT: | DISTANCE: | |
|---|---|---|---|
|
Grade School
Fry Elementary School |
204 | — | |
|
Middle School
Scullen Middle School |
204 | Not in DB | |
|
High School
Waubonsie Valley High School |
204 | Not in DB | |
Property History
| DATE: | EVENT: | PRICE: | SOURCE: |
|---|---|---|---|
| 11 Jul, 2016 | Sold | $532,000 | MRED MLS |
| 9 Jun, 2016 | Under contract | $549,000 | MRED MLS |
| — | Last price change | $569,900 | MRED MLS |
| 13 Apr, 2016 | Listed for sale | $569,900 | MRED MLS |
| 9 Dec, 2020 | Sold | $550,000 | MRED MLS |
| 30 Sep, 2020 | Under contract | $570,000 | MRED MLS |
| — | Last price change | $586,000 | MRED MLS |
| 17 Feb, 2020 | Listed for sale | $599,000 | MRED MLS |
Room Specifics
Total Bedrooms: 5
Bedrooms Above Ground: 4
Bedrooms Below Ground: 1
Dimensions: —
Floor Type: Carpet
Dimensions: —
Floor Type: Carpet
Dimensions: —
Floor Type: Carpet
Dimensions: —
Floor Type: —
Full Bathrooms: 5
Bathroom Amenities: Whirlpool,Separate Shower,Double Sink
Bathroom in Basement: 1
Rooms: Bonus Room,Bedroom 5,Office,Recreation Room,Sitting Room,Heated Sun Room
Basement Description: Finished
Other Specifics
| 3 | |
| Concrete Perimeter | |
| Concrete | |
| Deck, Patio, Stamped Concrete Patio | |
| Landscaped | |
| 75X150 | |
| Finished,Full | |
| Full | |
| Vaulted/Cathedral Ceilings, Skylight(s), Hardwood Floors, First Floor Laundry | |
| Double Oven, Microwave, Dishwasher, Refrigerator, Disposal | |
| Not in DB | |
| Clubhouse, Pool, Tennis Courts, Sidewalks | |
| — | |
| — | |
| Double Sided, Gas Log, Gas Starter |
Tax History
| Year | Property Taxes |
|---|---|
| 2016 | $15,935 |
| 2020 | $14,669 |
Contact Agent
Nearby Similar Homes
Nearby Sold Comparables
Contact Agent
Listing Provided By
john greene, Realtor










