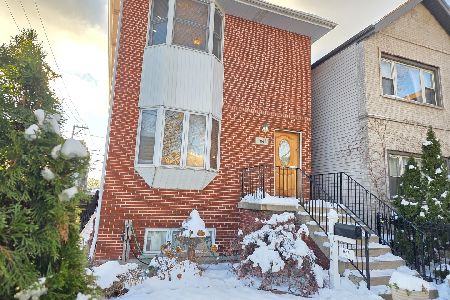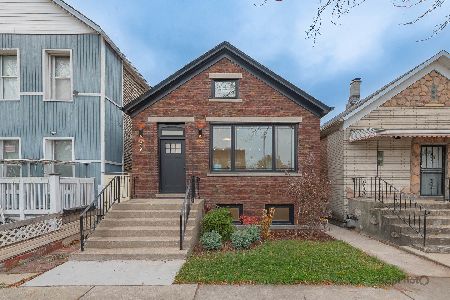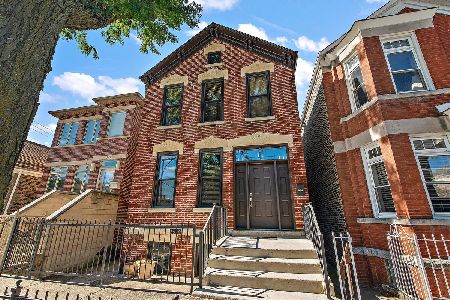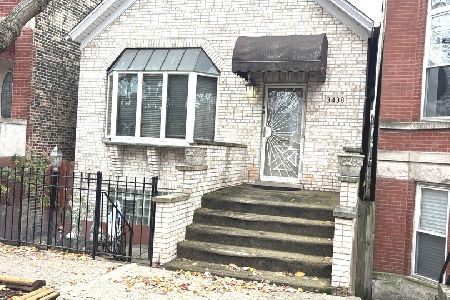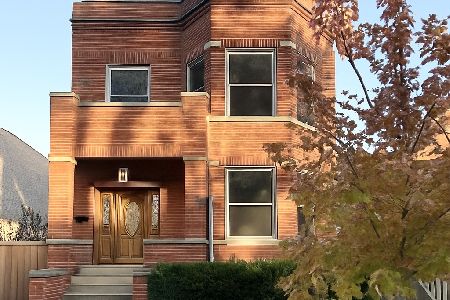3635 Parnell Avenue, Bridgeport, Chicago, Illinois 60609
$653,000
|
Sold
|
|
| Status: | Closed |
| Sqft: | 3,600 |
| Cost/Sqft: | $186 |
| Beds: | 4 |
| Baths: | 4 |
| Year Built: | 2009 |
| Property Taxes: | $10,592 |
| Days On Market: | 1929 |
| Lot Size: | 0,07 |
Description
Highly sought after 3,600 sq ft all-brick single family home in Bridgeport. Newer construction & meticulously maintained. Great open floorplan. Hardwood flooring throughout the living area. Formal living & dining room in front leading to huge chef's kitchen with center island & breakfast area. Large family room with cozy fireplace. Large master suite with spa bath, separate shower with body sprays, & whirlpool tub. Finished walkout basement features wetbar, large laundry room, 4th bedroom, full bathroom, & storage room. Detached 2 car garage. This home features many recent upgrades: (1). washer/dryer 12/2018, (2). Trex Transcend Deck 12/2018 with 25 years warranty, (3). home completely repainted in 2015, (4). bedrooms carpet 6/2018, (5). front storm door 2016, (6). basement security storm door 2016, (7). brand new smoke detectors 2019, (8) brand new LED lights 2017.
Property Specifics
| Single Family | |
| — | |
| — | |
| 2009 | |
| Full,Walkout | |
| — | |
| No | |
| 0.07 |
| Cook | |
| — | |
| — / Not Applicable | |
| None | |
| Lake Michigan | |
| Public Sewer | |
| 10850665 | |
| 17333120210000 |
Property History
| DATE: | EVENT: | PRICE: | SOURCE: |
|---|---|---|---|
| 19 Mar, 2010 | Sold | $530,000 | MRED MLS |
| 27 Feb, 2010 | Under contract | $645,000 | MRED MLS |
| — | Last price change | $649,900 | MRED MLS |
| 29 Jun, 2009 | Listed for sale | $649,900 | MRED MLS |
| 21 Aug, 2015 | Sold | $515,000 | MRED MLS |
| 9 Jul, 2015 | Under contract | $525,000 | MRED MLS |
| — | Last price change | $539,000 | MRED MLS |
| 2 Feb, 2015 | Listed for sale | $549,000 | MRED MLS |
| 27 Oct, 2020 | Sold | $653,000 | MRED MLS |
| 14 Sep, 2020 | Under contract | $668,000 | MRED MLS |
| 8 Sep, 2020 | Listed for sale | $668,000 | MRED MLS |
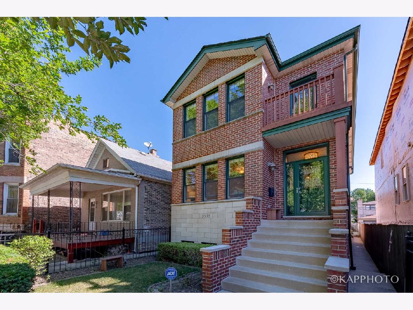
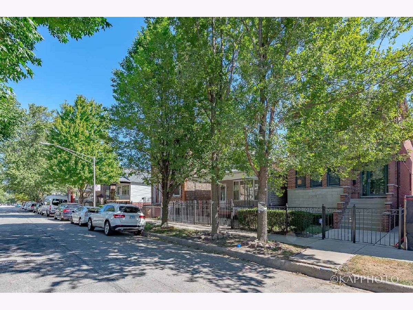
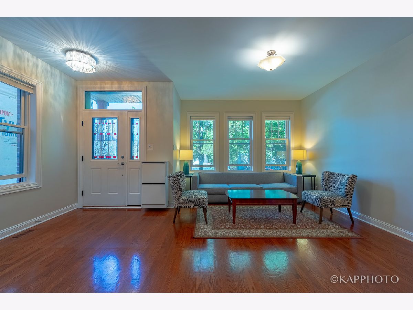
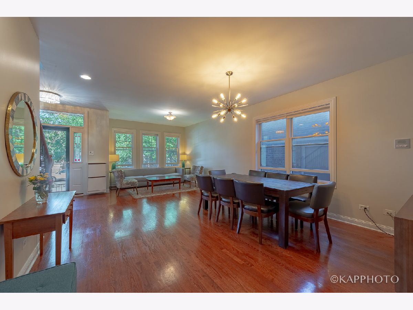
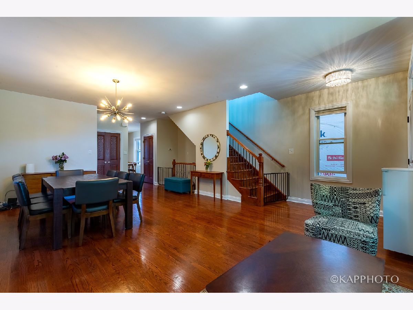
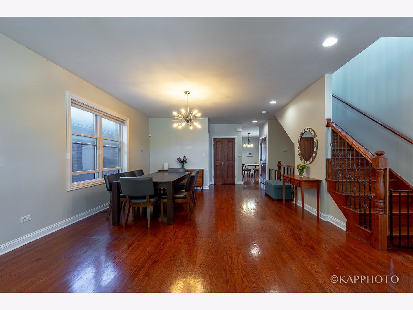
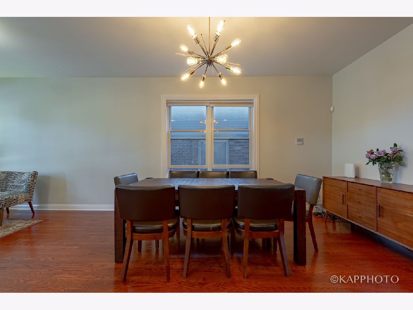
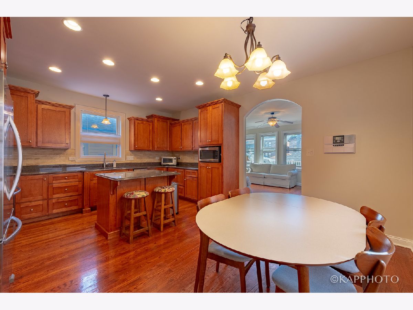
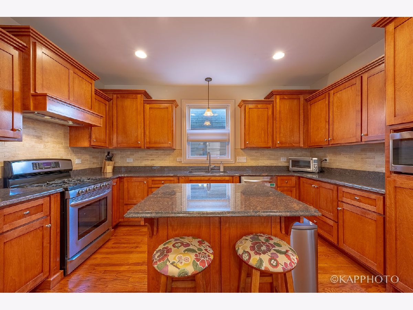
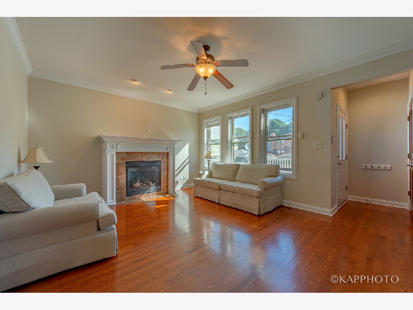
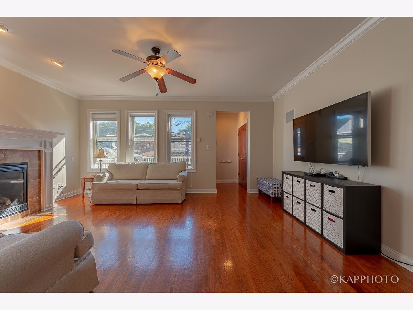
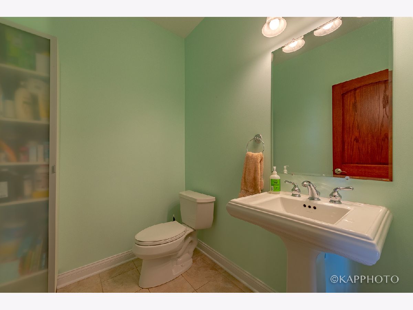
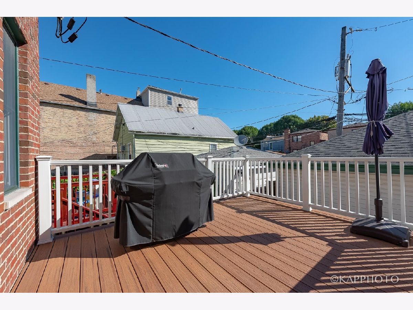
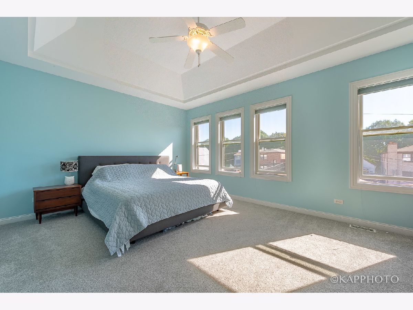
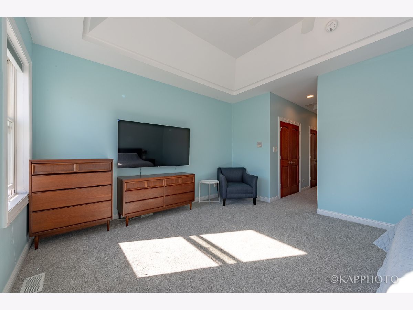
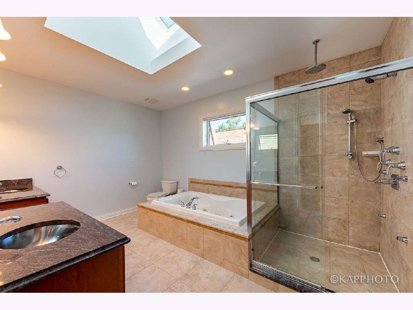
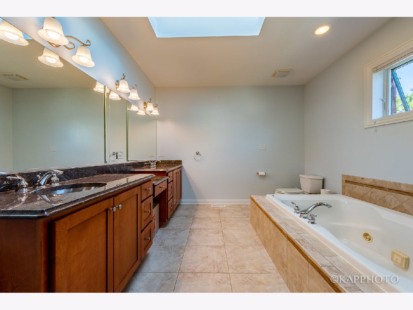
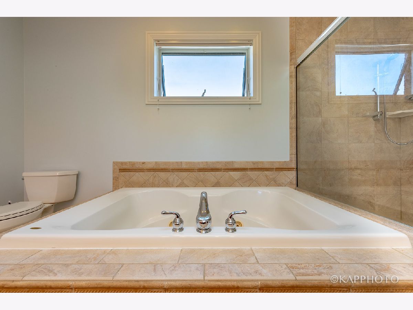
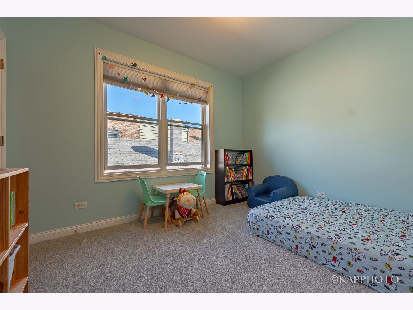
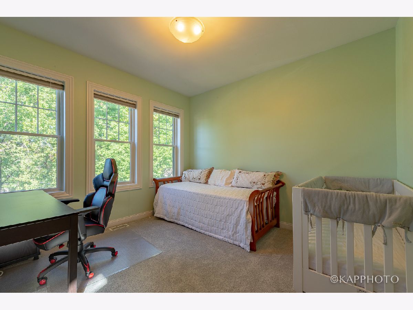
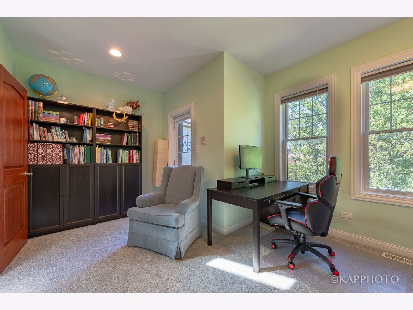
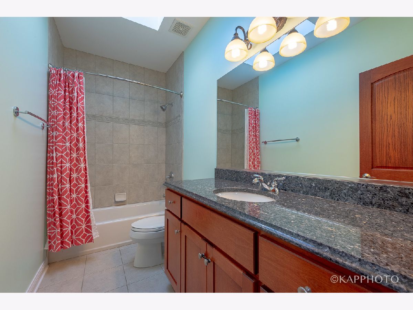
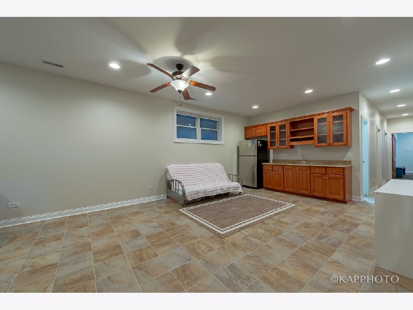
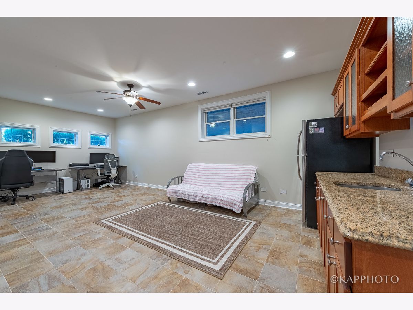
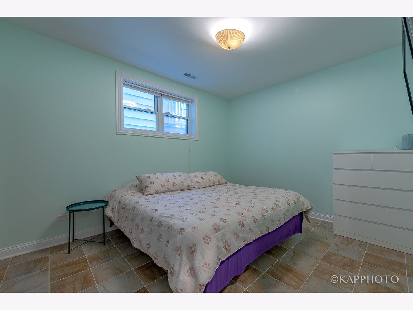
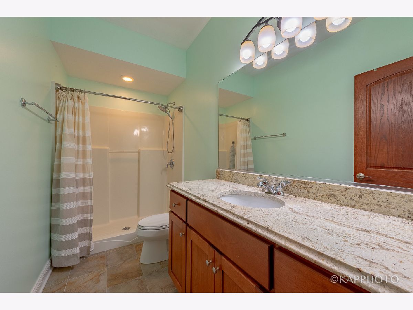
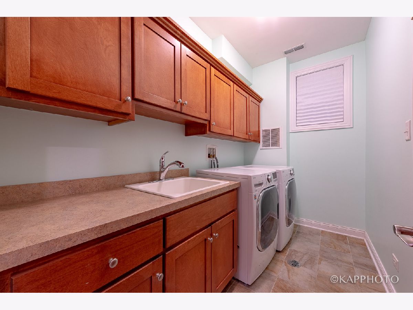
Room Specifics
Total Bedrooms: 4
Bedrooms Above Ground: 4
Bedrooms Below Ground: 0
Dimensions: —
Floor Type: Carpet
Dimensions: —
Floor Type: Carpet
Dimensions: —
Floor Type: Ceramic Tile
Full Bathrooms: 4
Bathroom Amenities: Whirlpool,Separate Shower,Double Sink,Full Body Spray Shower,Soaking Tub
Bathroom in Basement: 1
Rooms: Recreation Room,Storage
Basement Description: Finished,Exterior Access
Other Specifics
| 2 | |
| — | |
| — | |
| Deck | |
| Fenced Yard | |
| 24 X 125 | |
| Unfinished | |
| Full | |
| Vaulted/Cathedral Ceilings, Skylight(s), Bar-Wet, Hardwood Floors | |
| Range, Microwave, Dishwasher, Refrigerator, Washer, Dryer, Disposal, Stainless Steel Appliance(s) | |
| Not in DB | |
| — | |
| — | |
| — | |
| — |
Tax History
| Year | Property Taxes |
|---|---|
| 2015 | $8,441 |
| 2020 | $10,592 |
Contact Agent
Nearby Similar Homes
Nearby Sold Comparables
Contact Agent
Listing Provided By
Century 21 S.G.R., Inc.

