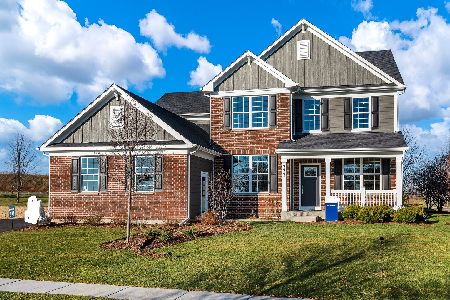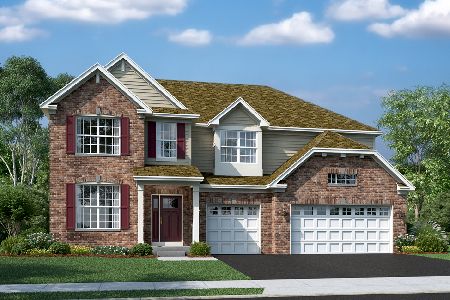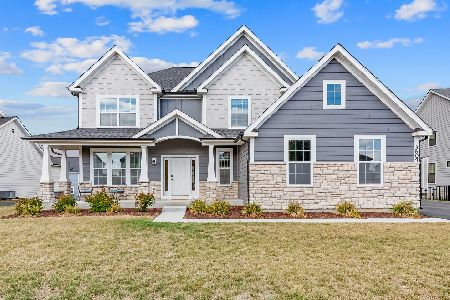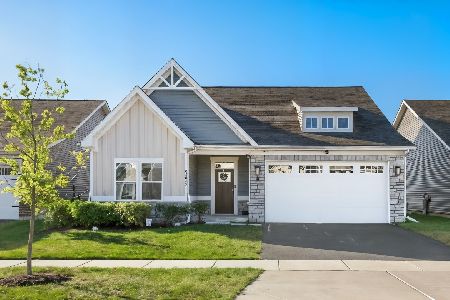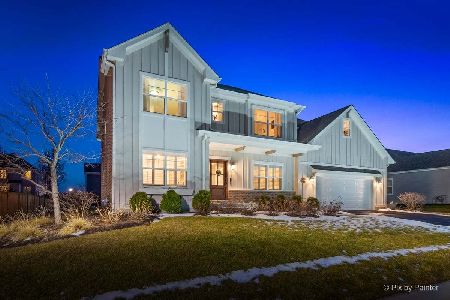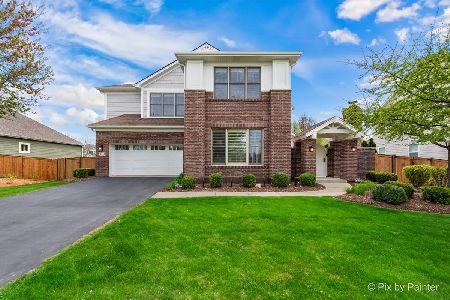3636 Ancient Oak Drive, Elgin, Illinois 60124
$350,000
|
Sold
|
|
| Status: | Closed |
| Sqft: | 3,539 |
| Cost/Sqft: | $101 |
| Beds: | 4 |
| Baths: | 3 |
| Year Built: | 2012 |
| Property Taxes: | $12,450 |
| Days On Market: | 3369 |
| Lot Size: | 0,23 |
Description
This gorgeous home with four large bedrooms, a loft and laundry room upstairs is on a premium lot in Highland Woods Pool Community! The gourmet kitchen has granite counter tops, stainless steel appliances, a mosaic backsplash, a breakfast bar, a walk-in pantry and a sunroom room/eating area. The main floor has a dining room with hardwood flooring, an office/playroom and a mudroom by the 3-car garage. Enjoy the Owners Club with pool, exercise facilities and park. There are miles of bike paths, and an on-site elementary school in the highly rated School District 301! Other features include custom blinds and paint, a large fenced yard with a brick patio and extensive landscaping. Pristine condition!
Property Specifics
| Single Family | |
| — | |
| Traditional | |
| 2012 | |
| Full | |
| — | |
| No | |
| 0.23 |
| Kane | |
| Highland Woods | |
| 114 / Quarterly | |
| Insurance,Clubhouse,Exercise Facilities,Pool | |
| Public | |
| Public Sewer | |
| 09323854 | |
| 0501374015 |
Nearby Schools
| NAME: | DISTRICT: | DISTANCE: | |
|---|---|---|---|
|
Grade School
Country Trails Elementary School |
301 | — | |
|
Middle School
Prairie Knolls Middle School |
301 | Not in DB | |
|
High School
Central High School |
301 | Not in DB | |
Property History
| DATE: | EVENT: | PRICE: | SOURCE: |
|---|---|---|---|
| 11 May, 2015 | Sold | $353,000 | MRED MLS |
| 10 Mar, 2015 | Under contract | $365,000 | MRED MLS |
| — | Last price change | $372,500 | MRED MLS |
| 15 Nov, 2014 | Listed for sale | $372,500 | MRED MLS |
| 21 Nov, 2016 | Sold | $350,000 | MRED MLS |
| 25 Sep, 2016 | Under contract | $359,000 | MRED MLS |
| — | Last price change | $369,000 | MRED MLS |
| 24 Aug, 2016 | Listed for sale | $369,000 | MRED MLS |
Room Specifics
Total Bedrooms: 4
Bedrooms Above Ground: 4
Bedrooms Below Ground: 0
Dimensions: —
Floor Type: Carpet
Dimensions: —
Floor Type: Carpet
Dimensions: —
Floor Type: Carpet
Full Bathrooms: 3
Bathroom Amenities: Separate Shower,Double Sink,Soaking Tub
Bathroom in Basement: 0
Rooms: Breakfast Room,Loft,Mud Room,Office,Walk In Closet
Basement Description: Unfinished,Bathroom Rough-In
Other Specifics
| 3 | |
| Concrete Perimeter | |
| Asphalt | |
| Patio, Storms/Screens | |
| Fenced Yard,Landscaped,Park Adjacent | |
| 43X155X83X61X21X148 | |
| — | |
| Full | |
| Vaulted/Cathedral Ceilings, Hardwood Floors, Second Floor Laundry | |
| Double Oven, Microwave, Dishwasher, Disposal, Stainless Steel Appliance(s) | |
| Not in DB | |
| Clubhouse, Pool, Tennis Courts, Sidewalks | |
| — | |
| — | |
| — |
Tax History
| Year | Property Taxes |
|---|---|
| 2015 | $10,858 |
| 2016 | $12,450 |
Contact Agent
Nearby Similar Homes
Nearby Sold Comparables
Contact Agent
Listing Provided By
Baird & Warner

