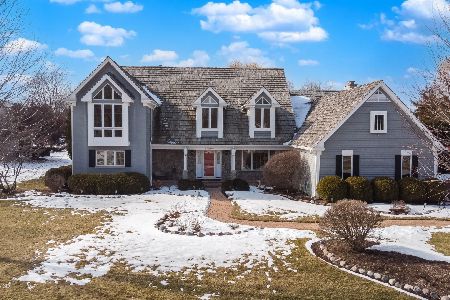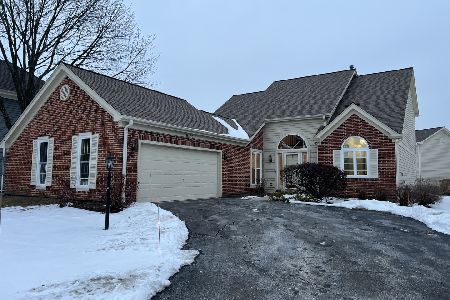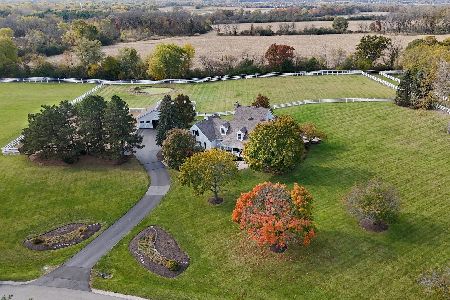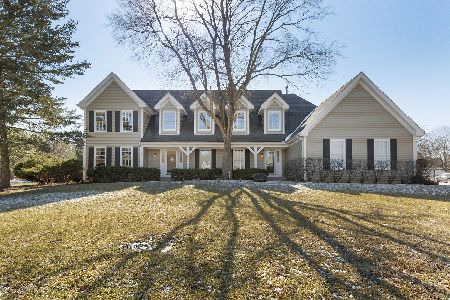36368 Field View Drive, Gurnee, Illinois 60031
$392,500
|
Sold
|
|
| Status: | Closed |
| Sqft: | 2,598 |
| Cost/Sqft: | $154 |
| Beds: | 4 |
| Baths: | 4 |
| Year Built: | 1992 |
| Property Taxes: | $11,460 |
| Days On Market: | 4272 |
| Lot Size: | 0,58 |
Description
This is it! Fantastic home on over 1/2 acre decorated to perfection! 2 story entry, beautiful hardwood flooring and 1st floor office/den. Great kitchen w/ new stove & dishwasher plus granite counters, double oven, planning desk and pantry. 1st floor laundry w/ new washer/dryer! Newly finished basement w/ 5th bedroom, full bath w/ heated floors, rec room and huge great room. Huge yard w/new iron fencing. Wow!!
Property Specifics
| Single Family | |
| — | |
| Traditional | |
| 1992 | |
| Full | |
| — | |
| No | |
| 0.58 |
| Lake | |
| Brookside | |
| 325 / Annual | |
| None | |
| Public | |
| Public Sewer | |
| 08648497 | |
| 07083040070000 |
Nearby Schools
| NAME: | DISTRICT: | DISTANCE: | |
|---|---|---|---|
|
Grade School
Woodland Elementary School |
50 | — | |
|
Middle School
Woodland Middle School |
50 | Not in DB | |
|
High School
Warren Township High School |
121 | Not in DB | |
Property History
| DATE: | EVENT: | PRICE: | SOURCE: |
|---|---|---|---|
| 27 Jan, 2010 | Sold | $330,000 | MRED MLS |
| 4 Jan, 2010 | Under contract | $360,000 | MRED MLS |
| — | Last price change | $379,000 | MRED MLS |
| 2 Nov, 2009 | Listed for sale | $379,000 | MRED MLS |
| 31 Jul, 2014 | Sold | $392,500 | MRED MLS |
| 24 Jun, 2014 | Under contract | $399,000 | MRED MLS |
| 18 Jun, 2014 | Listed for sale | $399,000 | MRED MLS |
| 14 Jun, 2018 | Sold | $390,000 | MRED MLS |
| 1 May, 2018 | Under contract | $399,900 | MRED MLS |
| 23 Apr, 2018 | Listed for sale | $399,900 | MRED MLS |
Room Specifics
Total Bedrooms: 5
Bedrooms Above Ground: 4
Bedrooms Below Ground: 1
Dimensions: —
Floor Type: Carpet
Dimensions: —
Floor Type: Carpet
Dimensions: —
Floor Type: Carpet
Dimensions: —
Floor Type: —
Full Bathrooms: 4
Bathroom Amenities: Whirlpool,Separate Shower,Double Sink
Bathroom in Basement: 1
Rooms: Bedroom 5,Den,Great Room,Recreation Room
Basement Description: Finished,Unfinished
Other Specifics
| 2 | |
| Concrete Perimeter | |
| Asphalt | |
| Patio | |
| Corner Lot,Landscaped | |
| 113 X 163 X 102 X 237 | |
| — | |
| Full | |
| Vaulted/Cathedral Ceilings, Hardwood Floors, First Floor Laundry | |
| Double Oven, Dishwasher, Refrigerator, Washer, Dryer, Disposal | |
| Not in DB | |
| — | |
| — | |
| — | |
| Gas Log |
Tax History
| Year | Property Taxes |
|---|---|
| 2010 | $10,043 |
| 2014 | $11,460 |
| 2018 | $13,126 |
Contact Agent
Nearby Similar Homes
Nearby Sold Comparables
Contact Agent
Listing Provided By
Kreuser & Seiler LTD







