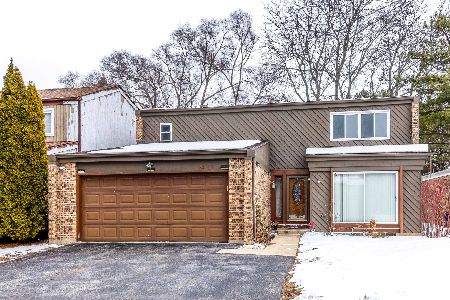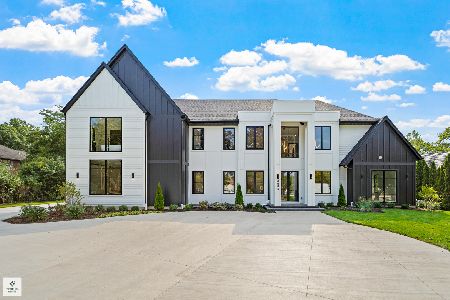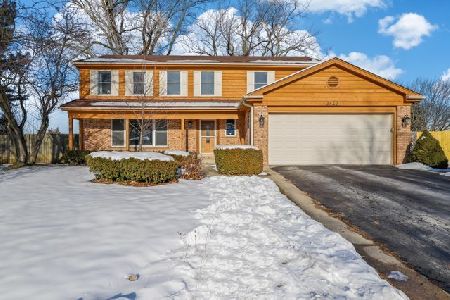3638 Westfield Lane, Glenview, Illinois 60026
$550,000
|
Sold
|
|
| Status: | Closed |
| Sqft: | 2,587 |
| Cost/Sqft: | $212 |
| Beds: | 4 |
| Baths: | 4 |
| Year Built: | 1981 |
| Property Taxes: | $11,702 |
| Days On Market: | 1622 |
| Lot Size: | 0,33 |
Description
SPECTACULAR home is Glenview/Northbrook School District 30! This Colonial located on a private cul-de-sac is welcoming and spacious. A chef's dream kitchen with plentiful cherry wood cabinetry, ALL NEW STAINLESS APPLIANCES. Kitchen opens to spacious family room featuring a brick gas log fireplace. Beautiful like new oak hardwood throughout entire home. Master en-suite with ceramic tile through out and granite double vanity, and huge walk in closet. Additional bedrooms are large in size with double closets. Lower level with large rec area, work out room, office, and tons of storage. Huge yard, and attached two car garage. Premier location near shopping, park and award winning schools. Private sidewalk to Willowbrook School and Park, sold in its beautiful "as-is condition" THIS IS A MUST SEE WITH HUGE POTENTIAL. Back on market, buyer had financing issues!!!
Property Specifics
| Single Family | |
| — | |
| Colonial | |
| 1981 | |
| Full | |
| — | |
| No | |
| 0.33 |
| Cook | |
| — | |
| 0 / Not Applicable | |
| None | |
| Lake Michigan,Public | |
| Public Sewer | |
| 11208213 | |
| 04211020230000 |
Nearby Schools
| NAME: | DISTRICT: | DISTANCE: | |
|---|---|---|---|
|
Grade School
Willowbrook Elementary School |
30 | — | |
|
Middle School
Maple School |
30 | Not in DB | |
|
High School
Glenbrook South High School |
225 | Not in DB | |
Property History
| DATE: | EVENT: | PRICE: | SOURCE: |
|---|---|---|---|
| 23 Nov, 2021 | Sold | $550,000 | MRED MLS |
| 20 Sep, 2021 | Under contract | $549,000 | MRED MLS |
| 2 Sep, 2021 | Listed for sale | $549,000 | MRED MLS |
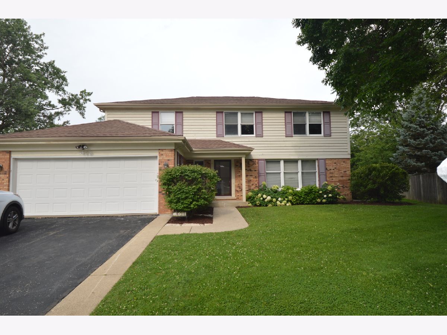
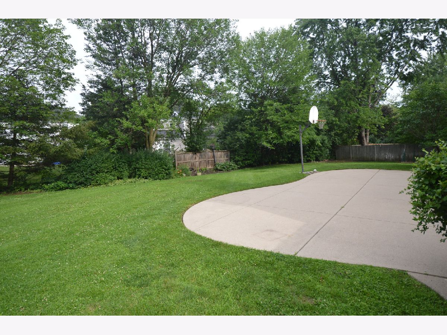
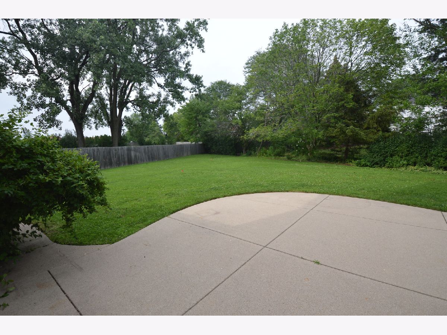
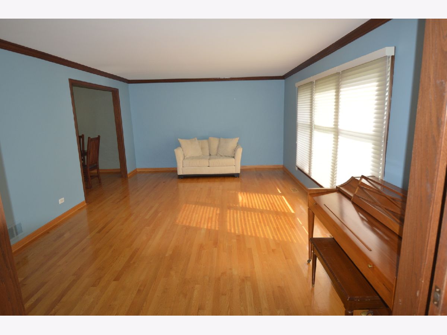
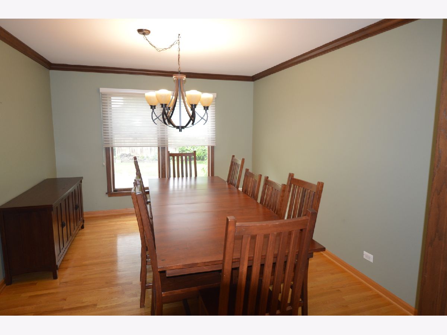
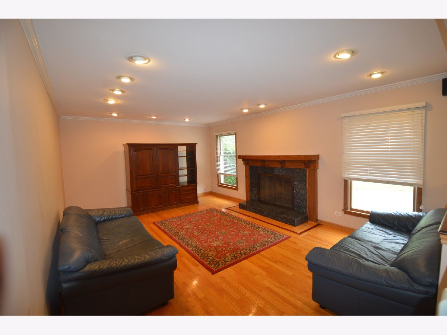
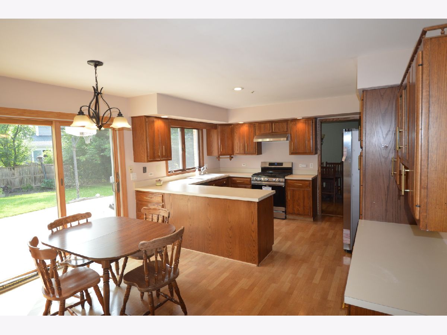
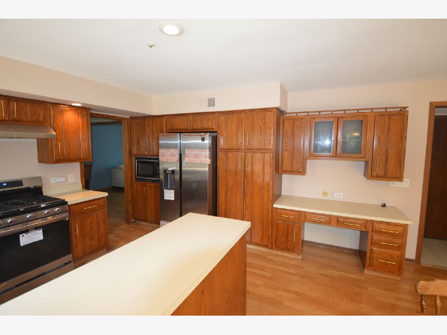
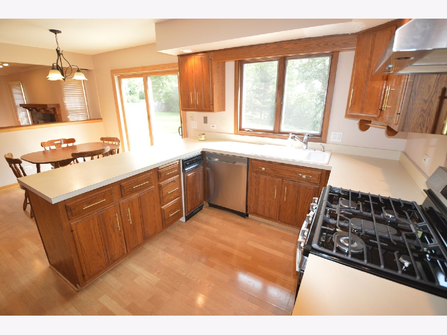
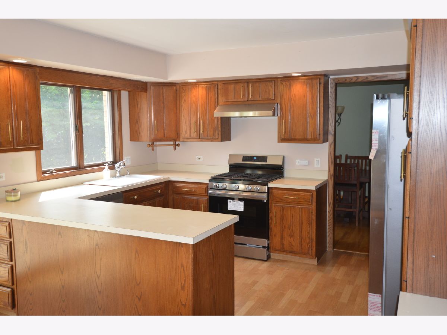
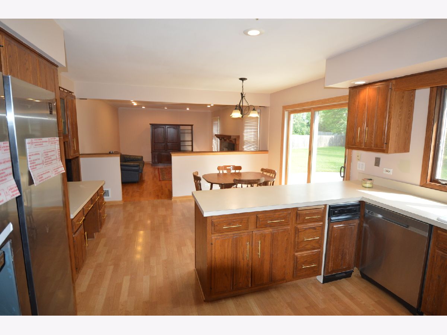
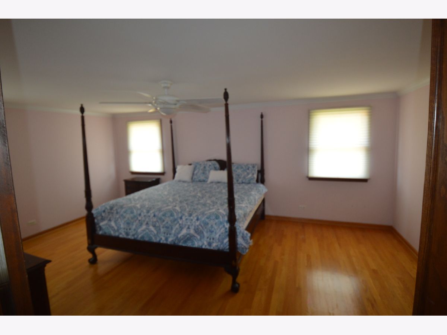
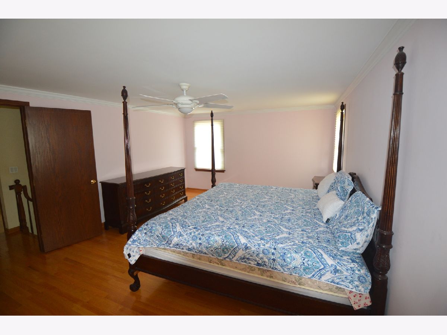
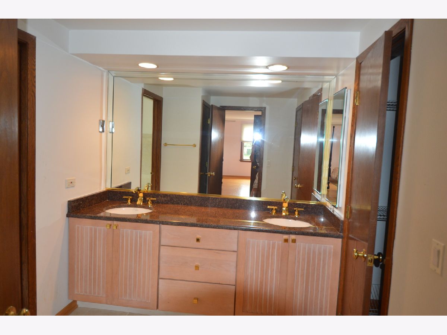
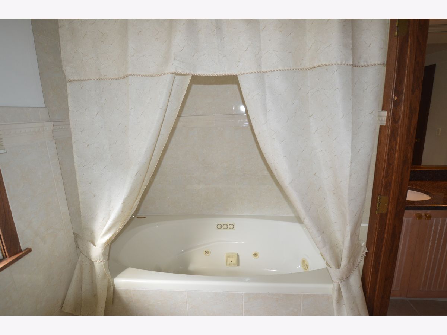
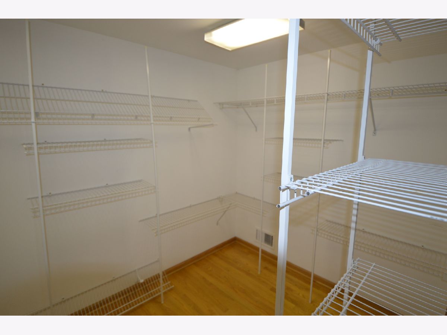
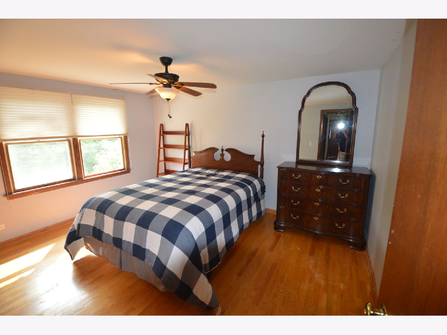
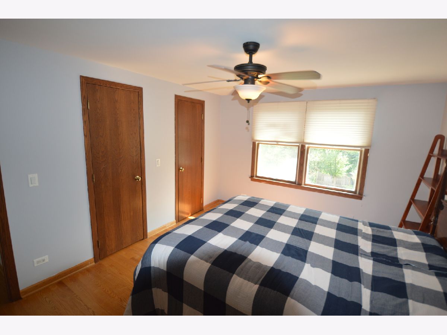
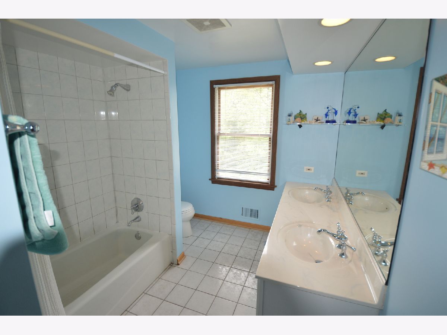
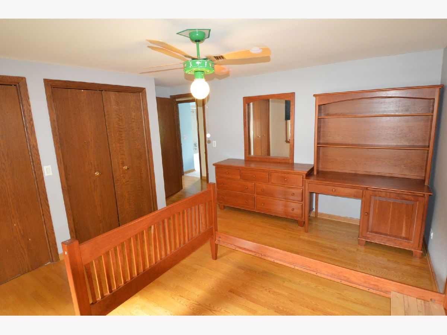
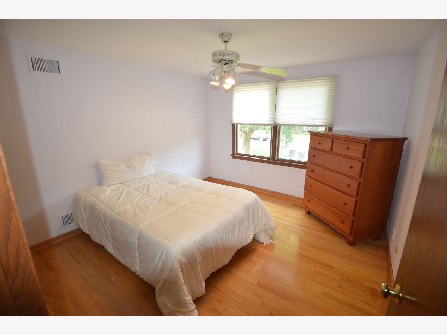
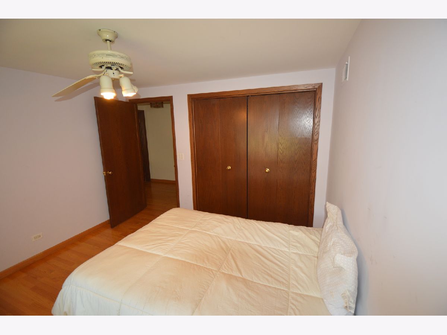
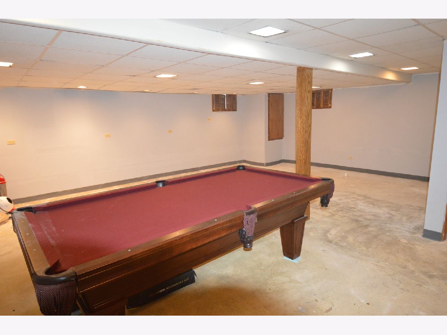
Room Specifics
Total Bedrooms: 4
Bedrooms Above Ground: 4
Bedrooms Below Ground: 0
Dimensions: —
Floor Type: Hardwood
Dimensions: —
Floor Type: Hardwood
Dimensions: —
Floor Type: Hardwood
Full Bathrooms: 4
Bathroom Amenities: Double Sink
Bathroom in Basement: 1
Rooms: Study,Recreation Room,Foyer,Workshop,Breakfast Room,Walk In Closet,Storage
Basement Description: Finished
Other Specifics
| 2 | |
| Concrete Perimeter | |
| — | |
| — | |
| Cul-De-Sac | |
| 109X121X109X102 | |
| — | |
| Full | |
| Hardwood Floors, Wood Laminate Floors, First Floor Laundry, Walk-In Closet(s) | |
| Range, Microwave, Dishwasher, High End Refrigerator, Washer, Dryer, Stainless Steel Appliance(s) | |
| Not in DB | |
| Park, Curbs, Sidewalks, Street Lights, Street Paved | |
| — | |
| — | |
| Gas Log |
Tax History
| Year | Property Taxes |
|---|---|
| 2021 | $11,702 |
Contact Agent
Nearby Similar Homes
Nearby Sold Comparables
Contact Agent
Listing Provided By
Cambridge Realty & Brokerage LLC


