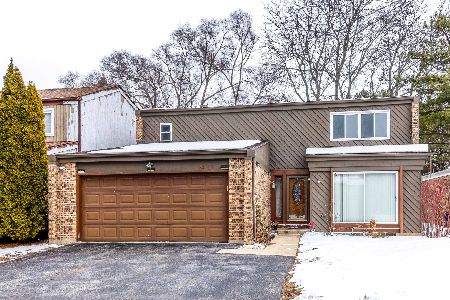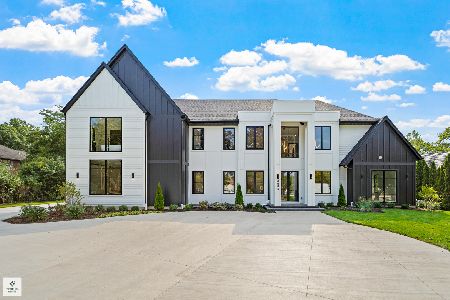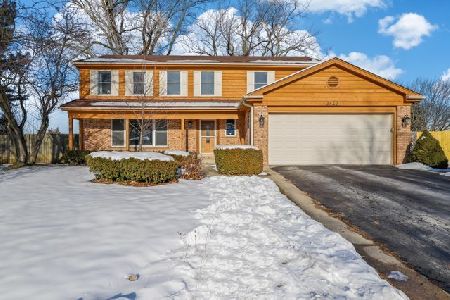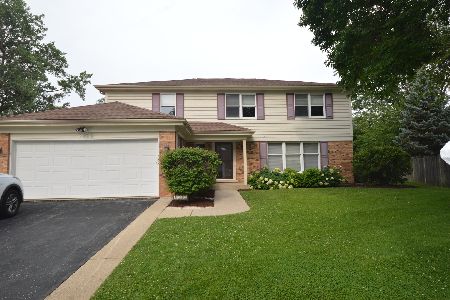3642 Westfield Lane, Glenview, Illinois 60026
$580,000
|
Sold
|
|
| Status: | Closed |
| Sqft: | 2,652 |
| Cost/Sqft: | $228 |
| Beds: | 4 |
| Baths: | 3 |
| Year Built: | 1980 |
| Property Taxes: | $13,570 |
| Days On Market: | 2199 |
| Lot Size: | 0,31 |
Description
Enjoy this much loved 4 bedroom 2.1 bath colonial home on quiet cul-de-sac. Large updated eat-in kitchen with corian counters and Maple cabinets opens to spacious family room with wood burning fireplace. Also included on first floor is a separate dining room, laundry room and living room. Second level features 4 bedrooms including master suite with spa-like bath room and walk in closet. Private fenced backyard with brick paver patio. New roof 2018, New fence 2017, Alarm system, sprinkler system, back-up sump-pump. Full finished basement, 2 car Garage. Premier location near shopping, park and award winning schools. Access from backyard to private sidewalk that leads to district 30 Willowbrook school.
Property Specifics
| Single Family | |
| — | |
| Colonial | |
| 1980 | |
| Full | |
| — | |
| No | |
| 0.31 |
| Cook | |
| — | |
| — / Not Applicable | |
| None | |
| Lake Michigan | |
| Public Sewer | |
| 10626416 | |
| 04211020220000 |
Nearby Schools
| NAME: | DISTRICT: | DISTANCE: | |
|---|---|---|---|
|
Grade School
Willowbrook Elementary School |
30 | — | |
|
Middle School
Maple School |
30 | Not in DB | |
|
High School
Glenbrook South High School |
225 | Not in DB | |
Property History
| DATE: | EVENT: | PRICE: | SOURCE: |
|---|---|---|---|
| 1 Jul, 2020 | Sold | $580,000 | MRED MLS |
| 27 Apr, 2020 | Under contract | $604,000 | MRED MLS |
| — | Last price change | $629,000 | MRED MLS |
| 3 Feb, 2020 | Listed for sale | $649,000 | MRED MLS |
| 8 May, 2023 | Sold | $760,000 | MRED MLS |
| 13 Feb, 2023 | Under contract | $699,000 | MRED MLS |
| 13 Feb, 2023 | Listed for sale | $699,000 | MRED MLS |
Room Specifics
Total Bedrooms: 4
Bedrooms Above Ground: 4
Bedrooms Below Ground: 0
Dimensions: —
Floor Type: Carpet
Dimensions: —
Floor Type: Carpet
Dimensions: —
Floor Type: Carpet
Full Bathrooms: 3
Bathroom Amenities: Whirlpool,Double Sink
Bathroom in Basement: 0
Rooms: Recreation Room,Walk In Closet,Utility Room-Lower Level
Basement Description: Finished
Other Specifics
| 2 | |
| Concrete Perimeter | |
| Asphalt | |
| Patio | |
| Cul-De-Sac,Fenced Yard,Landscaped | |
| 40 X 200 X 165 X 125 | |
| Full,Unfinished | |
| Full | |
| Skylight(s), Hardwood Floors, First Floor Laundry, Walk-In Closet(s) | |
| Double Oven, Microwave, Dishwasher, Washer, Dryer, Disposal | |
| Not in DB | |
| Park, Tennis Court(s), Curbs, Sidewalks, Street Lights, Street Paved | |
| — | |
| — | |
| Wood Burning |
Tax History
| Year | Property Taxes |
|---|---|
| 2020 | $13,570 |
| 2023 | $12,820 |
Contact Agent
Nearby Similar Homes
Nearby Sold Comparables
Contact Agent
Listing Provided By
Berkshire Hathaway HomeServices Chicago









