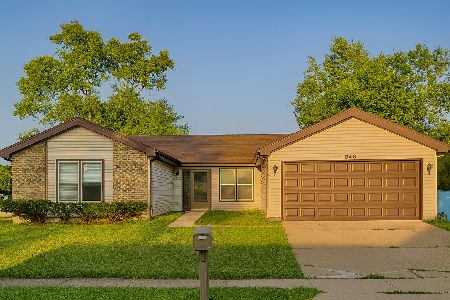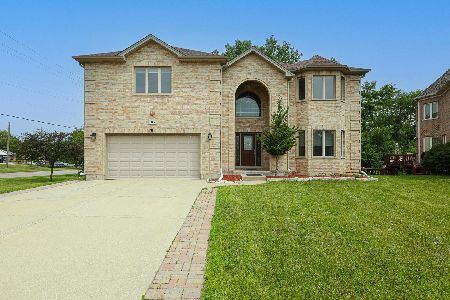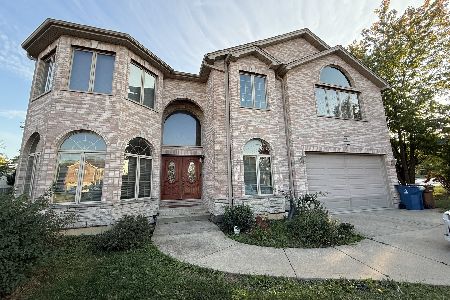364 Brandon Drive, Glendale Heights, Illinois 60139
$242,000
|
Sold
|
|
| Status: | Closed |
| Sqft: | 1,872 |
| Cost/Sqft: | $133 |
| Beds: | 4 |
| Baths: | 3 |
| Year Built: | 1975 |
| Property Taxes: | $7,001 |
| Days On Market: | 3608 |
| Lot Size: | 0,40 |
Description
GLENBARD WEST H.S.! BEAUTIFULLY UPDATED! BRAND NEW SIDING, GUTTERS. NEWLY STAINED WRAP AROUND MULTI LEVEL DECKS OVERLOOK OVER-SIZED PIE-SHAPED LOT! GORGEOUS KITCHEN WITH ALL NEW STAINLESS STEEL APPLIANCES + WINE COOLER, MAPLE CABINETS, CORIAN COUNTERS,WOOD LAMINATE FLOOR, BUTCHER BLOCK ISLAND WITH STOOLS FOR SEATING, FARMER'S SINK. KITCHEN OVERLOOKS FAMILY RM WITH VAULTED CEILING AND WOOD BURNING STONE FIREPLACE. 4 BEDROOMS. 3 FULL GORGEOUS BATHS ALL UPDATED! RECREATION RM, 4th BEDROOM & BATH ALL IN WALKOUT BASEMENT! ALL WINDOWS ARE NEWER. INVISIBLE FENCE.LARGE GARDEN SHED & VINTAGE BRICK PATIO.
Property Specifics
| Single Family | |
| — | |
| — | |
| 1975 | |
| Full,Walkout | |
| — | |
| No | |
| 0.4 |
| Du Page | |
| Westlake | |
| 55 / Quarterly | |
| Clubhouse,Pool | |
| Lake Michigan | |
| Public Sewer | |
| 09163478 | |
| 0227212016 |
Nearby Schools
| NAME: | DISTRICT: | DISTANCE: | |
|---|---|---|---|
|
Grade School
Glen Hill Primary School |
16 | — | |
|
Middle School
Glenside Middle School |
16 | Not in DB | |
|
High School
Glenbard West High School |
87 | Not in DB | |
Property History
| DATE: | EVENT: | PRICE: | SOURCE: |
|---|---|---|---|
| 18 May, 2016 | Sold | $242,000 | MRED MLS |
| 16 Mar, 2016 | Under contract | $249,000 | MRED MLS |
| 9 Mar, 2016 | Listed for sale | $249,000 | MRED MLS |
Room Specifics
Total Bedrooms: 4
Bedrooms Above Ground: 4
Bedrooms Below Ground: 0
Dimensions: —
Floor Type: Carpet
Dimensions: —
Floor Type: Carpet
Dimensions: —
Floor Type: Carpet
Full Bathrooms: 3
Bathroom Amenities: —
Bathroom in Basement: 1
Rooms: Utility Room-Lower Level
Basement Description: Finished,Exterior Access
Other Specifics
| 2.5 | |
| — | |
| Concrete | |
| — | |
| Cul-De-Sac | |
| 43X154X196X183 | |
| — | |
| Full | |
| Vaulted/Cathedral Ceilings, Wood Laminate Floors, Solar Tubes/Light Tubes, First Floor Bedroom, First Floor Full Bath | |
| Range, Dishwasher, Refrigerator, Washer, Dryer, Stainless Steel Appliance(s) | |
| Not in DB | |
| Clubhouse, Pool, Sidewalks, Street Lights, Street Paved | |
| — | |
| — | |
| Wood Burning |
Tax History
| Year | Property Taxes |
|---|---|
| 2016 | $7,001 |
Contact Agent
Nearby Similar Homes
Nearby Sold Comparables
Contact Agent
Listing Provided By
Berkshire Hathaway HomeServices American Heritage






