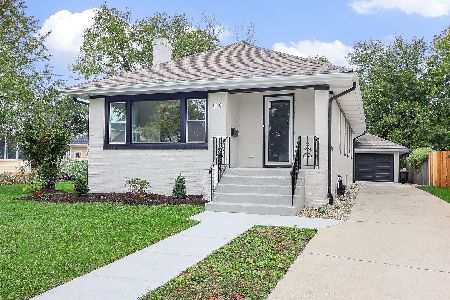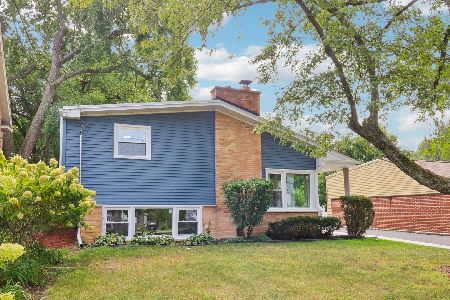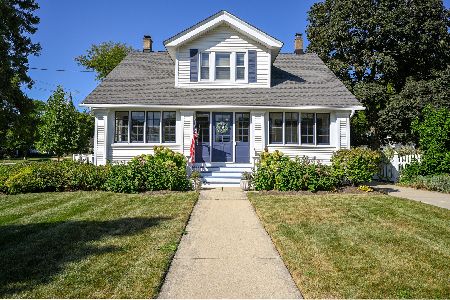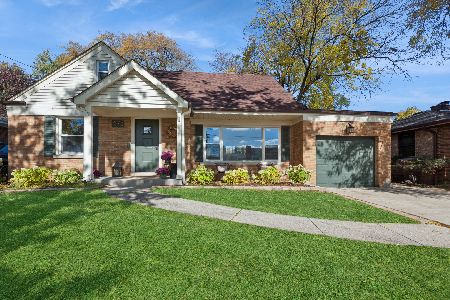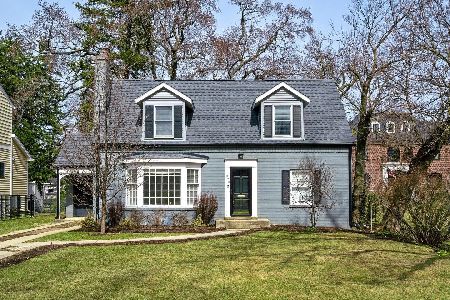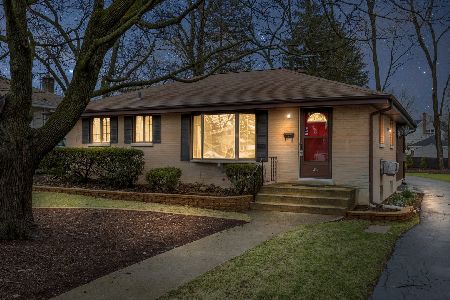364 Linden Street, Glen Ellyn, Illinois 60137
$918,500
|
Sold
|
|
| Status: | Closed |
| Sqft: | 3,000 |
| Cost/Sqft: | $317 |
| Beds: | 4 |
| Baths: | 4 |
| Year Built: | 1900 |
| Property Taxes: | $15,542 |
| Days On Market: | 1091 |
| Lot Size: | 0,45 |
Description
Luxury Farmhouse with the perfect blend of old-world craftsmanship and modern style functionality. Situated on an impressive Glen Ellyn lot. A very desired Linden St. setting within walking distance to town, park, and train. Boasting an expansive 300 sq. ft. first-floor addition. Featuring a beautifully updated kitchen and open-concept layout. Starting with a massive kitchen island with new quartzite countertops, gleaming hardwood floors throughout, new high-end stainless-steel appliances, a new farm sink with a new Kohler faucet, and timeless new subway tile backsplash. Sunny and elegant living and dining room with luxurious pillars, architectural archways, beautiful hardwood floors, stunning new light fixtures, and a gorgeous coffered ceiling. Beautiful family room with hardwood floors, new vent-less gas fireplace, and view to new magnificent addition. Freshly painted in beautiful soft colors. Master bedroom with gorgeous hardwood floors and private master bath including his and her sinks & closets, private water closet, large soaking tub, and separate shower. All bedrooms have plenty of closet space and newer hardwood floors. The beautiful guest bedroom has a full private updated bathroom. Several NEW highlights including a magnificent 300 sq. ft. addition, all 2nd floor Bruce hardwood flooring, stunning new light fixtures, roof 2019, basement US waterproofing 2016, screened-in porch 2018, Unilock paver/flagstone patio 2017, blacktop driveway 2018, In-ground pool & Safety Thermal cover 2018, hot water heater 2018, professional landscaping, new custom kitchen pantry, new roof over porch, too many NEW features to list! Schedule your visit today!
Property Specifics
| Single Family | |
| — | |
| — | |
| 1900 | |
| — | |
| — | |
| No | |
| 0.45 |
| Du Page | |
| — | |
| 0 / Not Applicable | |
| — | |
| — | |
| — | |
| 11667906 | |
| 0510210062 |
Nearby Schools
| NAME: | DISTRICT: | DISTANCE: | |
|---|---|---|---|
|
Grade School
Churchill Elementary School |
41 | — | |
|
Middle School
Hadley Junior High School |
41 | Not in DB | |
|
High School
Glenbard West High School |
87 | Not in DB | |
Property History
| DATE: | EVENT: | PRICE: | SOURCE: |
|---|---|---|---|
| 15 Jul, 2016 | Sold | $540,000 | MRED MLS |
| 18 Apr, 2016 | Under contract | $549,900 | MRED MLS |
| 7 Apr, 2016 | Listed for sale | $549,900 | MRED MLS |
| 12 Jan, 2023 | Sold | $918,500 | MRED MLS |
| 18 Nov, 2022 | Under contract | $950,000 | MRED MLS |
| 11 Nov, 2022 | Listed for sale | $950,000 | MRED MLS |
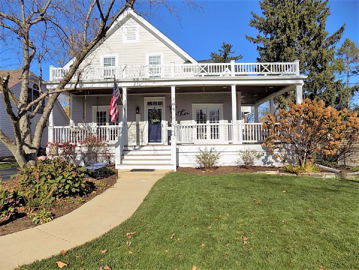
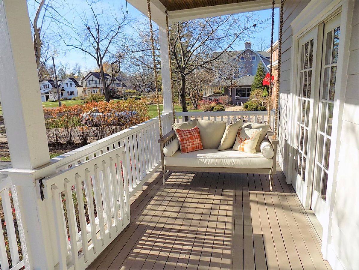
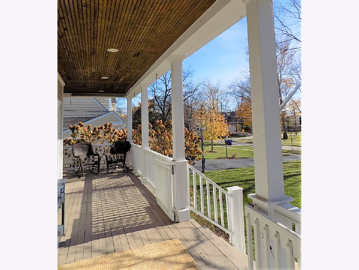
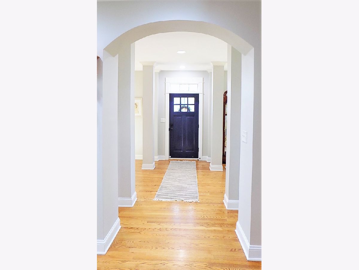
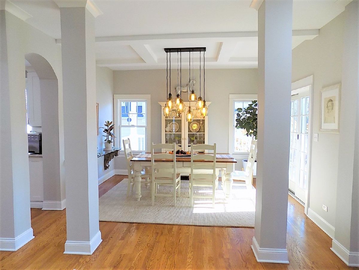
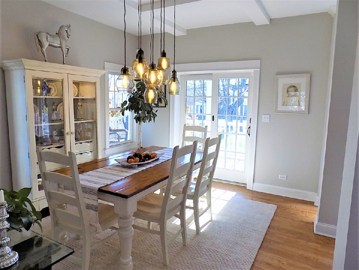
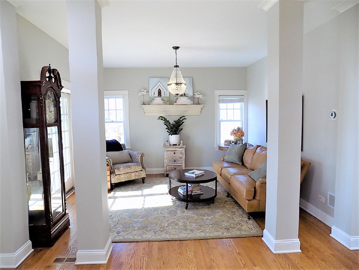
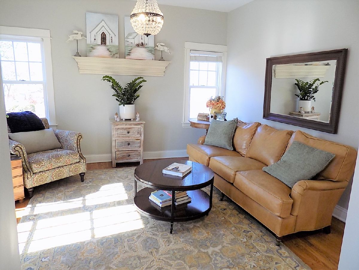
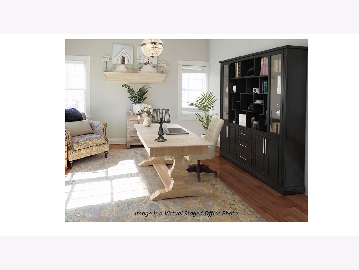
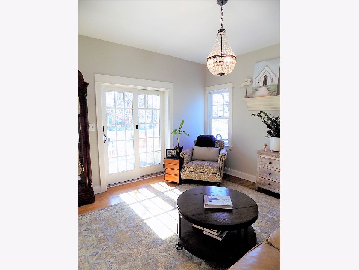
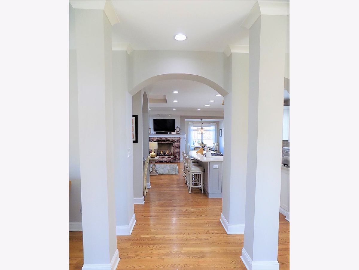
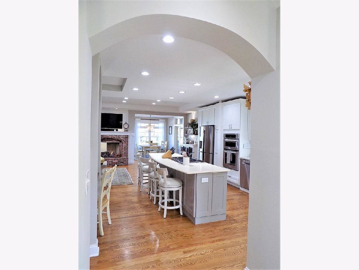
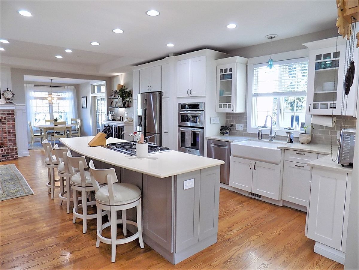
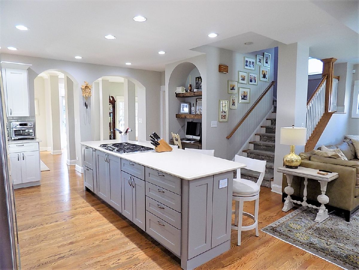
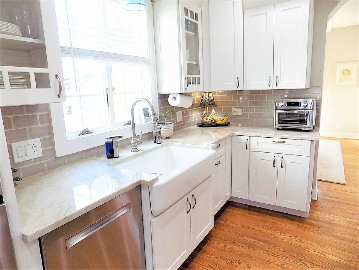
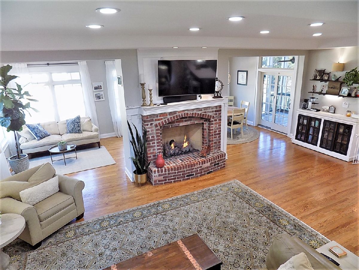
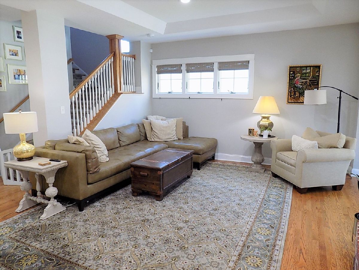
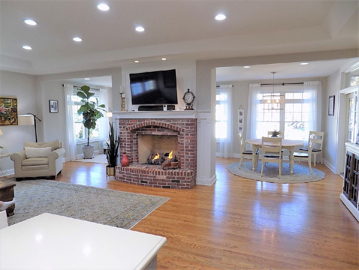
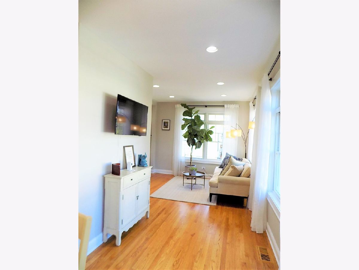
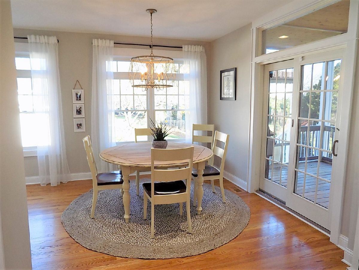
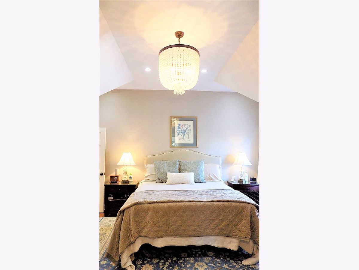
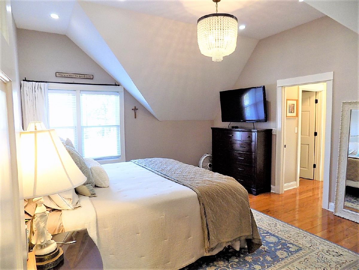
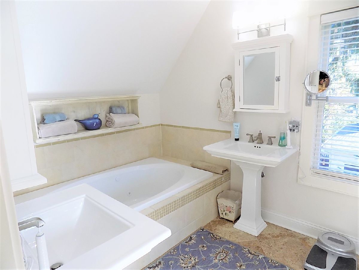
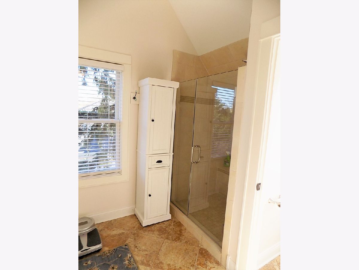
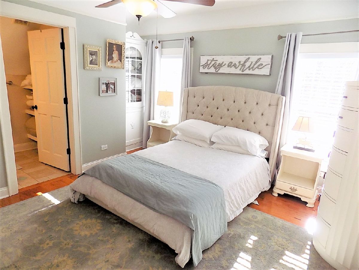
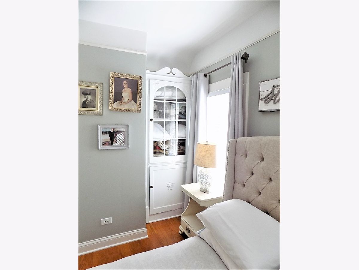
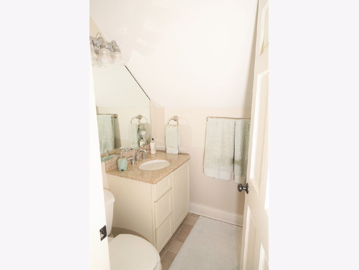
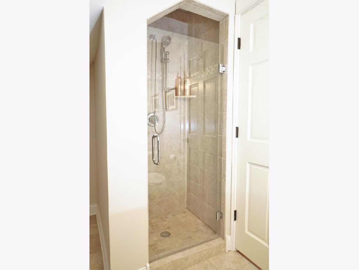
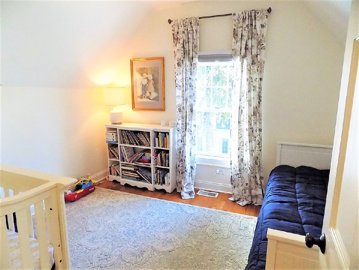
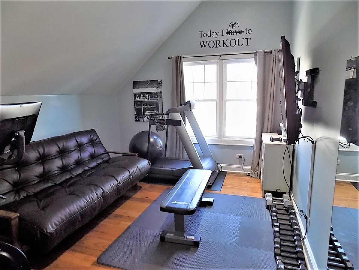
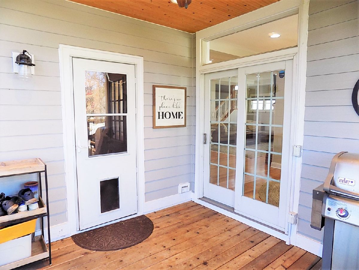
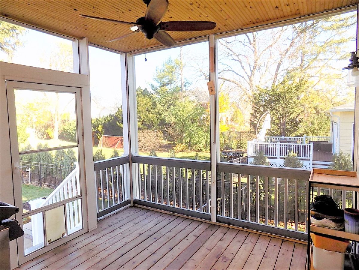
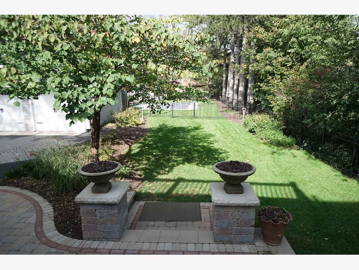
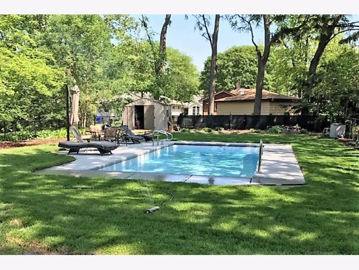
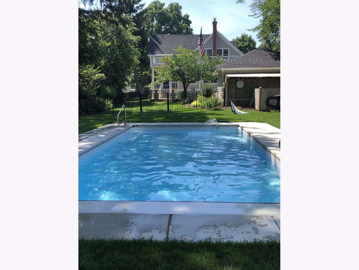
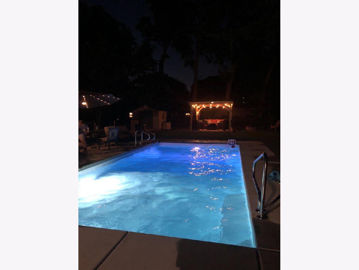
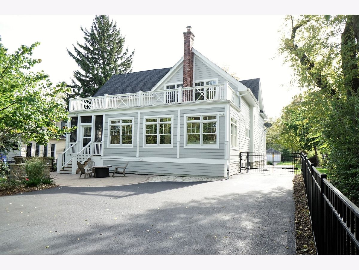
Room Specifics
Total Bedrooms: 4
Bedrooms Above Ground: 4
Bedrooms Below Ground: 0
Dimensions: —
Floor Type: —
Dimensions: —
Floor Type: —
Dimensions: —
Floor Type: —
Full Bathrooms: 4
Bathroom Amenities: Whirlpool,Separate Shower,Double Sink
Bathroom in Basement: 0
Rooms: —
Basement Description: Partially Finished,Crawl,Storage Space
Other Specifics
| 2 | |
| — | |
| Asphalt | |
| — | |
| — | |
| 66 X 299 X 66 X 298 | |
| — | |
| — | |
| — | |
| — | |
| Not in DB | |
| — | |
| — | |
| — | |
| — |
Tax History
| Year | Property Taxes |
|---|---|
| 2016 | $14,711 |
| 2023 | $15,542 |
Contact Agent
Nearby Similar Homes
Nearby Sold Comparables
Contact Agent
Listing Provided By
Equity Premier Real Estate, LLC



