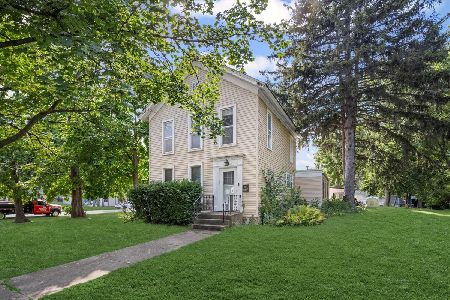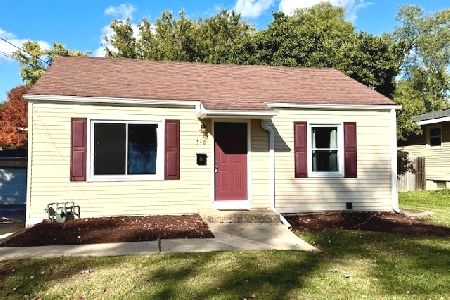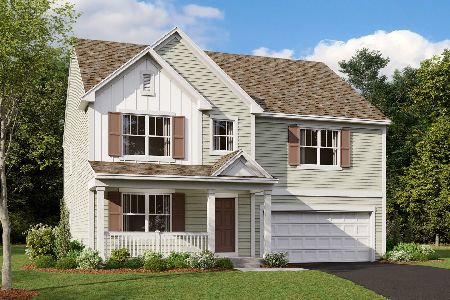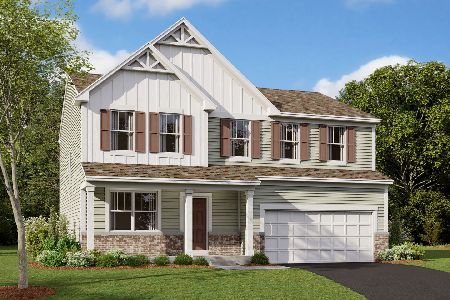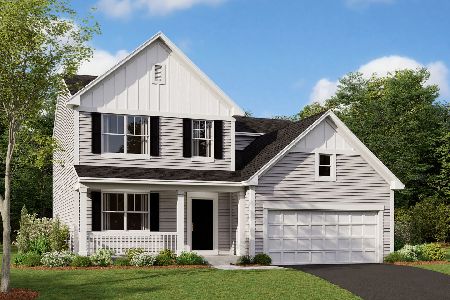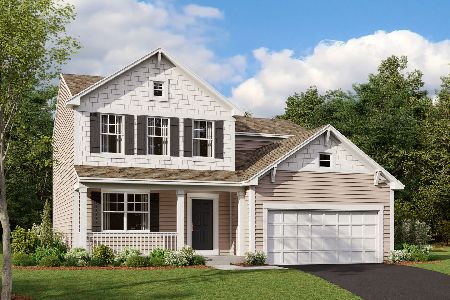364 Spruce Street, South Elgin, Illinois 60177
$218,000
|
Sold
|
|
| Status: | Closed |
| Sqft: | 1,242 |
| Cost/Sqft: | $193 |
| Beds: | 3 |
| Baths: | 2 |
| Year Built: | 1950 |
| Property Taxes: | $4,902 |
| Days On Market: | 822 |
| Lot Size: | 0,21 |
Description
Charming ranch with much potential in downtown South Elgin near the Fox River, bike trails, and rec center. Home is being sold "AS IS". The home is on a deep lot surrounded by lush greenery for the avid gardener to keep busy. Inside are 3 bedrooms and one full bath on the main floor with plenty of built-in shelving and closets. The basement is partially finished with a dry bar and wood paneling throughout. This home has many possibilities to gain a little sweat equity or put your personal touches in it. This home is in close proximity to schools, shopping, the interstate and so much more!
Property Specifics
| Single Family | |
| — | |
| — | |
| 1950 | |
| — | |
| — | |
| No | |
| 0.21 |
| Kane | |
| — | |
| — / Not Applicable | |
| — | |
| — | |
| — | |
| 11857002 | |
| 0635251005 |
Nearby Schools
| NAME: | DISTRICT: | DISTANCE: | |
|---|---|---|---|
|
Grade School
Clinton Elementary School |
46 | — | |
|
Middle School
Kenyon Woods Middle School |
46 | Not in DB | |
|
High School
South Elgin High School |
46 | Not in DB | |
Property History
| DATE: | EVENT: | PRICE: | SOURCE: |
|---|---|---|---|
| 26 Sep, 2023 | Sold | $218,000 | MRED MLS |
| 29 Aug, 2023 | Under contract | $240,000 | MRED MLS |
| — | Last price change | $249,900 | MRED MLS |
| 17 Aug, 2023 | Listed for sale | $249,900 | MRED MLS |
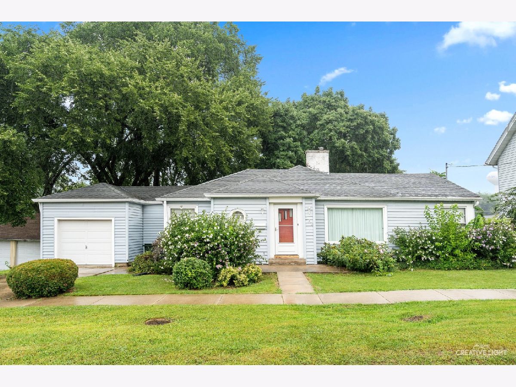
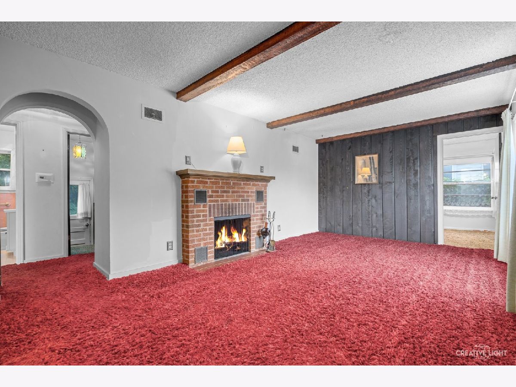
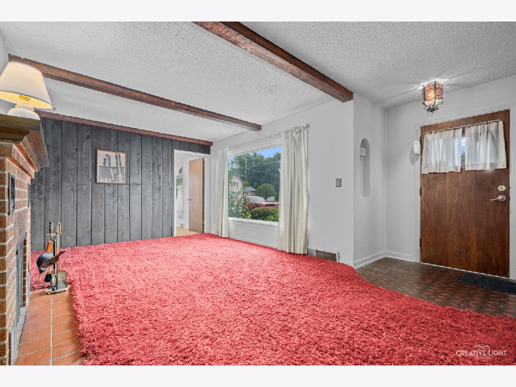
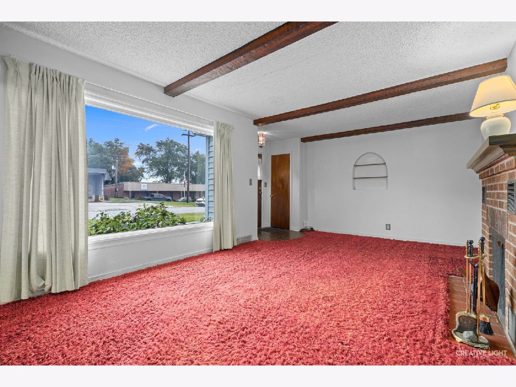
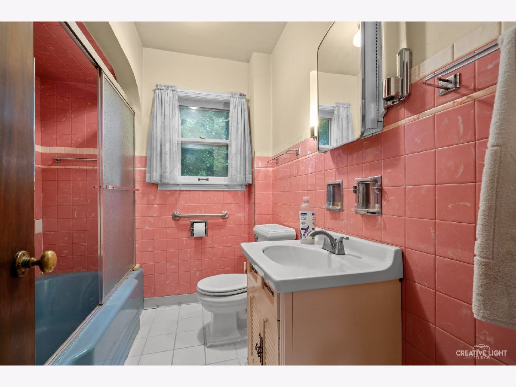
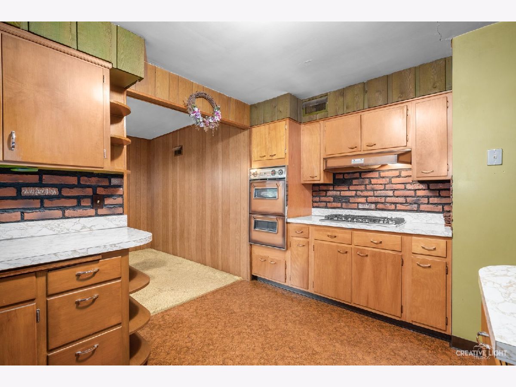
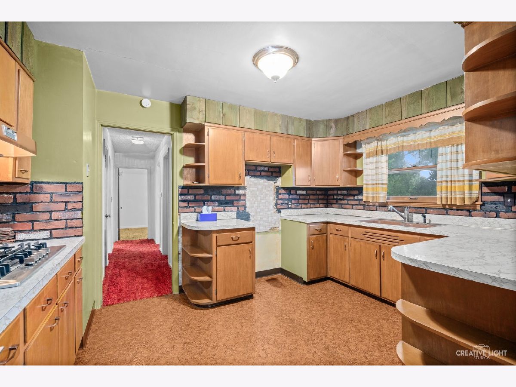
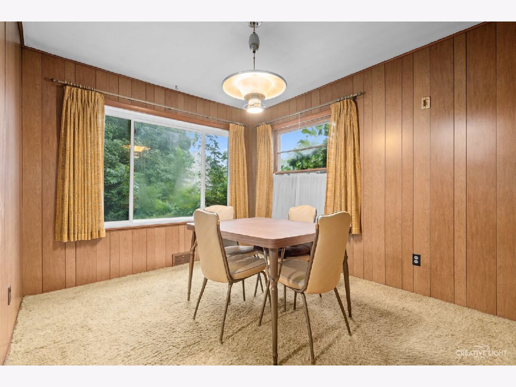
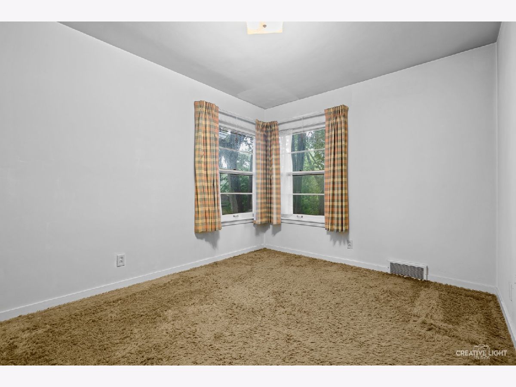
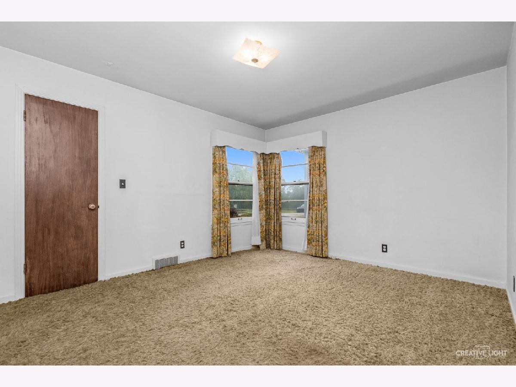
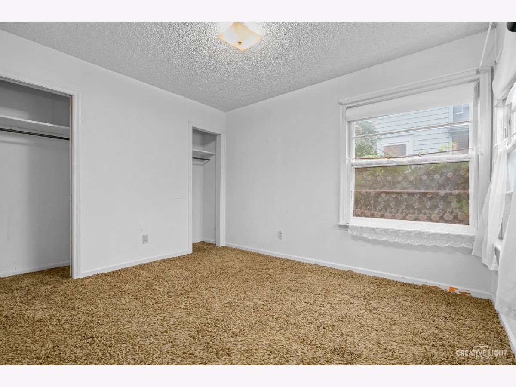
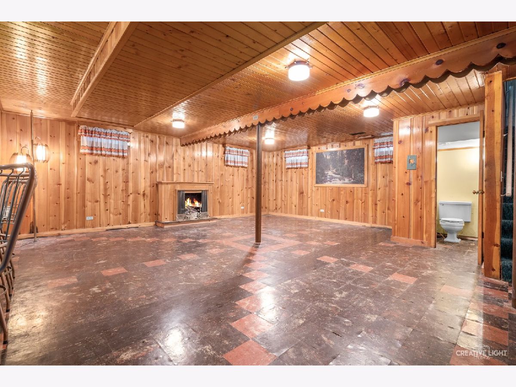
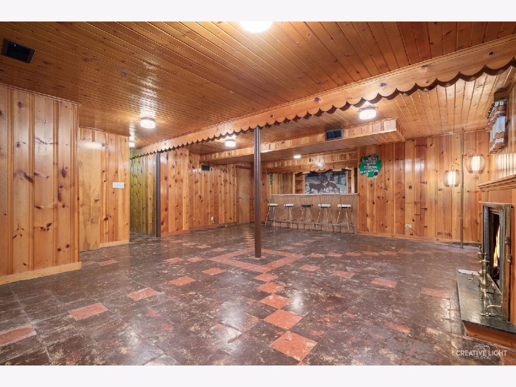
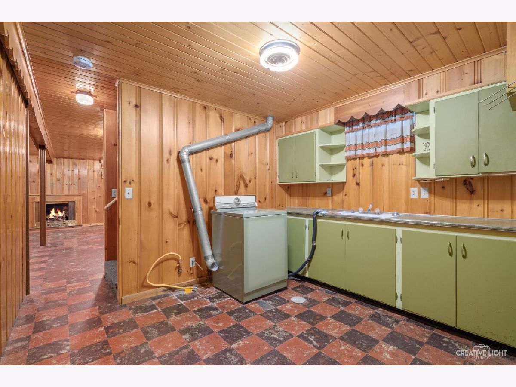
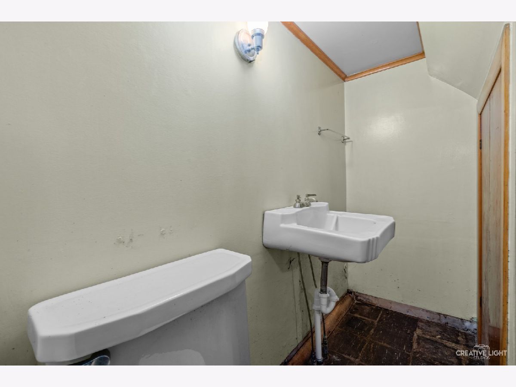
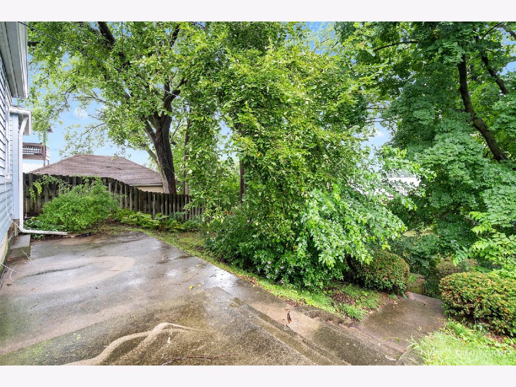
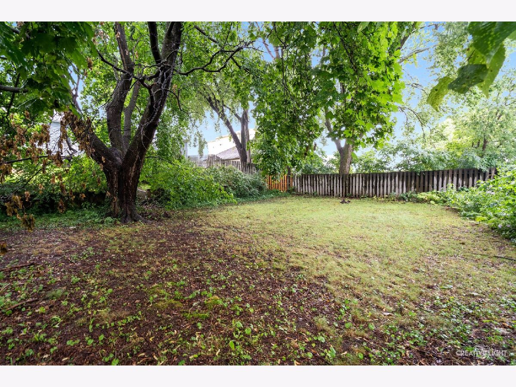
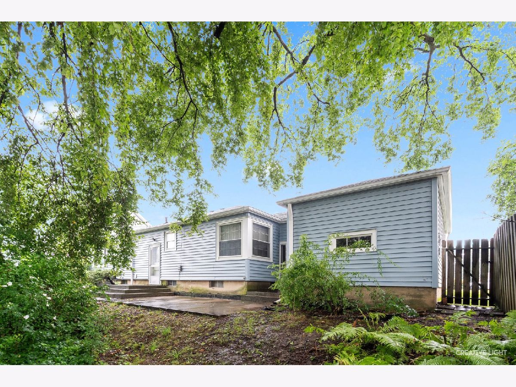
Room Specifics
Total Bedrooms: 3
Bedrooms Above Ground: 3
Bedrooms Below Ground: 0
Dimensions: —
Floor Type: —
Dimensions: —
Floor Type: —
Full Bathrooms: 2
Bathroom Amenities: —
Bathroom in Basement: 1
Rooms: —
Basement Description: Partially Finished
Other Specifics
| 1 | |
| — | |
| Concrete | |
| — | |
| — | |
| 70X132 | |
| — | |
| — | |
| — | |
| — | |
| Not in DB | |
| — | |
| — | |
| — | |
| — |
Tax History
| Year | Property Taxes |
|---|---|
| 2023 | $4,902 |
Contact Agent
Nearby Similar Homes
Nearby Sold Comparables
Contact Agent
Listing Provided By
Suburban Life Realty, Ltd

