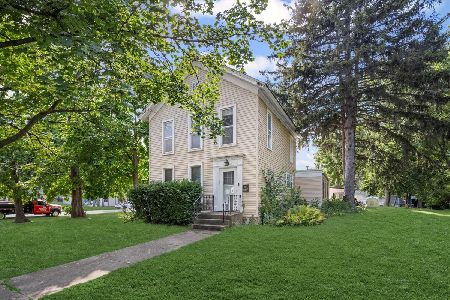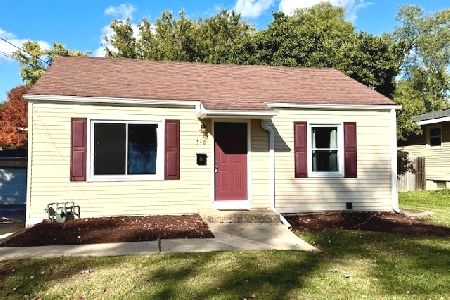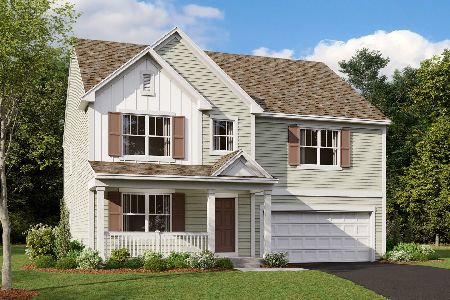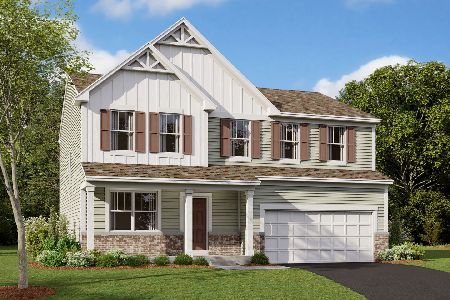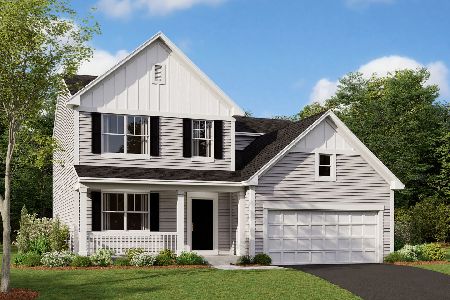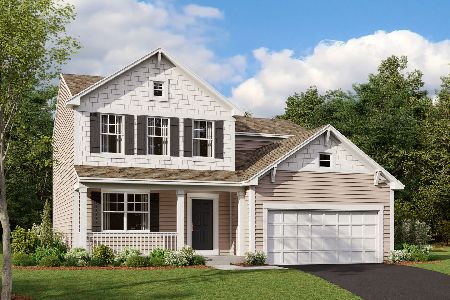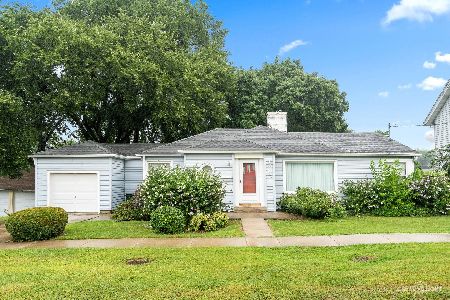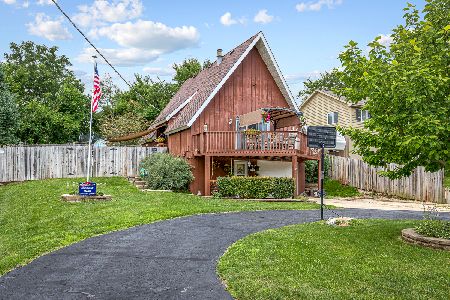367 Oak Street, South Elgin, Illinois 60177
$232,500
|
Sold
|
|
| Status: | Closed |
| Sqft: | 0 |
| Cost/Sqft: | — |
| Beds: | 5 |
| Baths: | 4 |
| Year Built: | 1989 |
| Property Taxes: | $4,992 |
| Days On Market: | 3427 |
| Lot Size: | 0,38 |
Description
SPRAWLING Meticulous Ranch with Over 2500 Sg. Ft. of LIVING! Surrounded by Stately Trees and Lush Green Foliage! Expansive 6 Car Garage(9Ft Doors), Detached 1 Car (Both NEW Steel Roofs!) Along with Graveled area for an RV/Boat! Cement Driveway parks 10 Vehicles! Beautifully FencedYard with Many Perennials, Wood Deck, & Above Ground Pool with New Liner, Professional Pump & Heater! A Sun Lit Kitchen with Many Oak Cabinets Plus Rotating Pantry Cabinets, Huge Breakfast Bar, & Newer Black Appliances! Open Concept Living Room to Foyer with Large Bay Window!Private Master Suite with Full Private Bath & Walk-In-Closet! 5th Bedroom Main Level used as Office! Great Mudroom Area! Full Finished Basement with Fireplace, Large Recreation Area, Large Full Bath with Bear Claw Soaker Tub, Exercise Room, Storage and Work Room! Updated Baths,Freshly Painted! At Last a Beautiful Home That appeals to any POSSIBILITY! Hurry, This Property is VERY HARD to Find and Won't Be Available Long! Come Quickly!
Property Specifics
| Single Family | |
| — | |
| Ranch | |
| 1989 | |
| Full | |
| CUSTOM RANCH | |
| No | |
| 0.38 |
| Kane | |
| — | |
| 0 / Not Applicable | |
| None | |
| Public | |
| Public Sewer | |
| 09274995 | |
| 0635251008 |
Nearby Schools
| NAME: | DISTRICT: | DISTANCE: | |
|---|---|---|---|
|
Grade School
Clinton Elementary School |
46 | — | |
|
Middle School
Kenyon Woods Middle School |
46 | Not in DB | |
|
High School
South Elgin High School |
46 | Not in DB | |
Property History
| DATE: | EVENT: | PRICE: | SOURCE: |
|---|---|---|---|
| 29 Oct, 2016 | Sold | $232,500 | MRED MLS |
| 15 Sep, 2016 | Under contract | $249,898 | MRED MLS |
| — | Last price change | $249,900 | MRED MLS |
| 1 Jul, 2016 | Listed for sale | $249,900 | MRED MLS |
Room Specifics
Total Bedrooms: 5
Bedrooms Above Ground: 5
Bedrooms Below Ground: 0
Dimensions: —
Floor Type: Carpet
Dimensions: —
Floor Type: Carpet
Dimensions: —
Floor Type: Carpet
Dimensions: —
Floor Type: —
Full Bathrooms: 4
Bathroom Amenities: Double Sink,Soaking Tub
Bathroom in Basement: 1
Rooms: Bedroom 5,Exercise Room,Storage,Workshop,Walk In Closet,Foyer,Mud Room,Deck
Basement Description: Finished
Other Specifics
| 7 | |
| Concrete Perimeter | |
| Concrete | |
| Deck, Above Ground Pool, Storms/Screens | |
| Fenced Yard,Landscaped | |
| 124X132X12X126 | |
| Unfinished | |
| Full | |
| Hardwood Floors, Wood Laminate Floors, First Floor Bedroom, First Floor Full Bath | |
| Range, Microwave, Dishwasher, Refrigerator, Washer, Dryer, Disposal | |
| Not in DB | |
| Street Paved | |
| — | |
| — | |
| Attached Fireplace Doors/Screen, Gas Log, Heatilator |
Tax History
| Year | Property Taxes |
|---|---|
| 2016 | $4,992 |
Contact Agent
Nearby Similar Homes
Nearby Sold Comparables
Contact Agent
Listing Provided By
RE/MAX 1st Service

