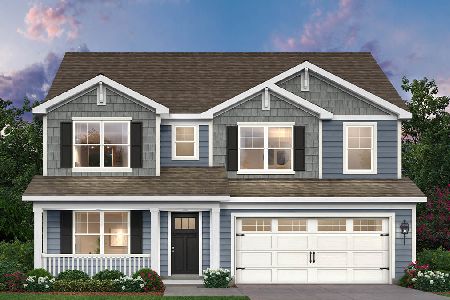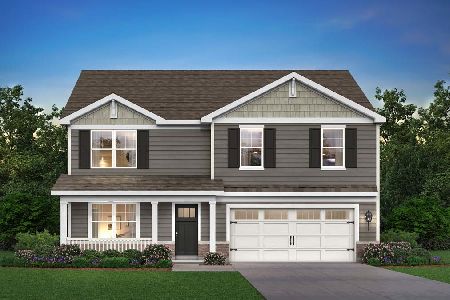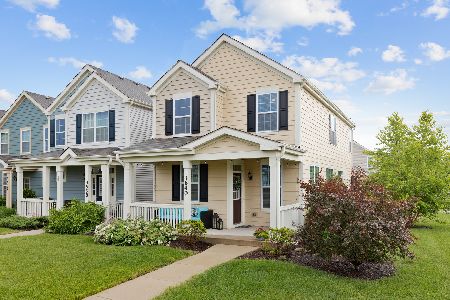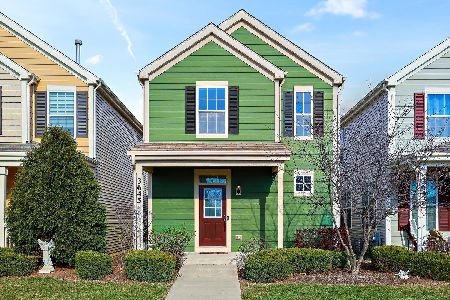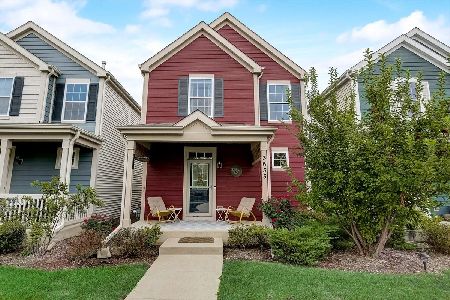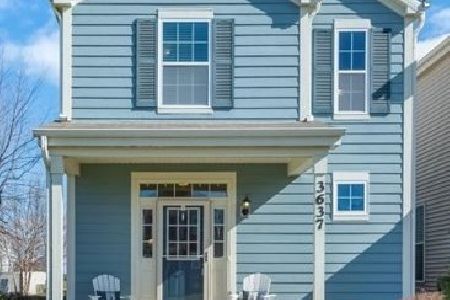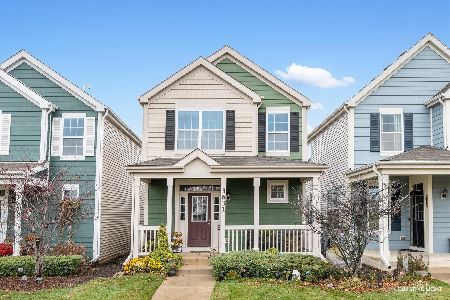3640 Hyde Park Court, Elgin, Illinois 60124
$263,200
|
Sold
|
|
| Status: | Closed |
| Sqft: | 1,347 |
| Cost/Sqft: | $186 |
| Beds: | 3 |
| Baths: | 3 |
| Year Built: | 2018 |
| Property Taxes: | $5,749 |
| Days On Market: | 1817 |
| Lot Size: | 0,06 |
Description
IMPECCABLE, 2 STORY HOME WITH WITH EXTERIOR MAINTENANCE INCLUDED AND DIST 301 SCHOOLS!!! Property is literally as good as new! Detached single family home with lawn care, snow removal and all exterior maintenance included with the association! 3 BR, 2.5 BATH home has so much to offer! Open floor plan on the main level with great flow from kitchen to the living room! Upstairs features good size bedrooms and second-floor laundry! Finished basement for extra family room and storage room with plenty of space for a workout area! Bathroom rough in in the basement with door already installed. Just waiting for your finishing touches. 2 car attached garage! End unit on a corner lot with tons of space that can be fenced. All of this is an amazing location! Adjacent to Meier Park, near forest preserve, miles of bike paths, close to restaurants and shops! Don't forget to check out the 3D tour!
Property Specifics
| Single Family | |
| — | |
| — | |
| 2018 | |
| Partial | |
| DEARBORN | |
| No | |
| 0.06 |
| Kane | |
| West Point Gardens | |
| 125 / Monthly | |
| Exterior Maintenance,Lawn Care,Snow Removal | |
| Public | |
| Public Sewer | |
| 10987831 | |
| 0618255152 |
Nearby Schools
| NAME: | DISTRICT: | DISTANCE: | |
|---|---|---|---|
|
Grade School
Howard B Thomas Grade School |
301 | — | |
|
Middle School
Prairie Knolls Middle School |
301 | Not in DB | |
|
High School
Central High School |
301 | Not in DB | |
|
Alternate Junior High School
Central Middle School |
— | Not in DB | |
Property History
| DATE: | EVENT: | PRICE: | SOURCE: |
|---|---|---|---|
| 9 Mar, 2021 | Sold | $263,200 | MRED MLS |
| 8 Feb, 2021 | Under contract | $249,900 | MRED MLS |
| 4 Feb, 2021 | Listed for sale | $249,900 | MRED MLS |
| 27 Jul, 2022 | Sold | $310,000 | MRED MLS |
| 27 Jun, 2022 | Under contract | $289,900 | MRED MLS |
| 27 Jun, 2022 | Listed for sale | $289,900 | MRED MLS |
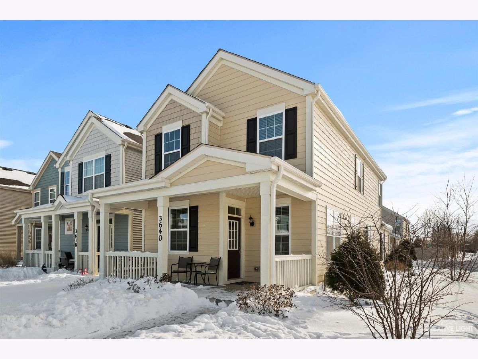




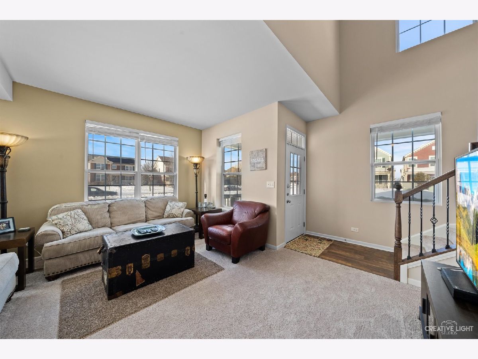
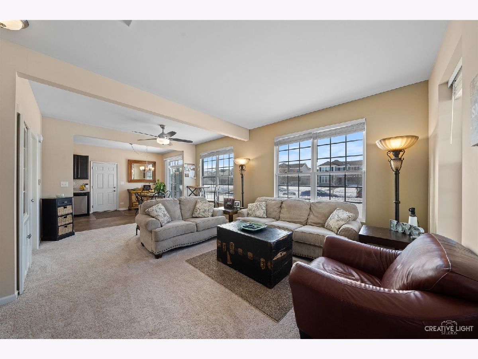
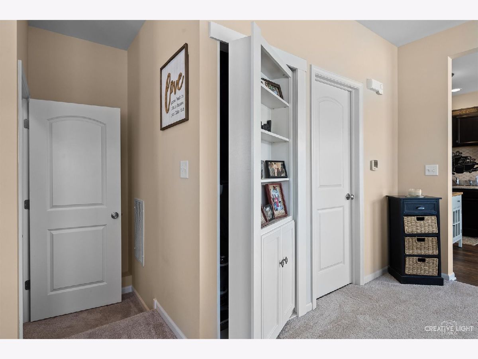
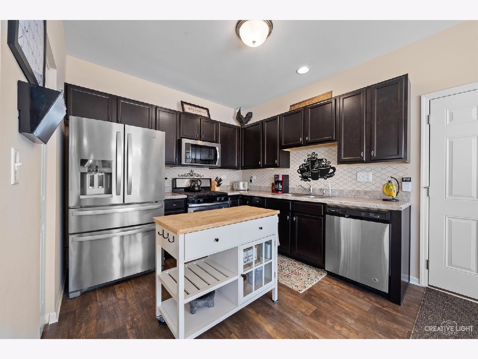
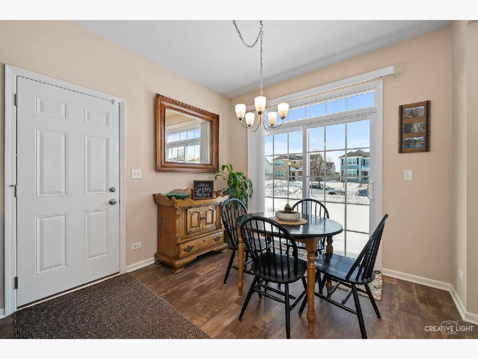
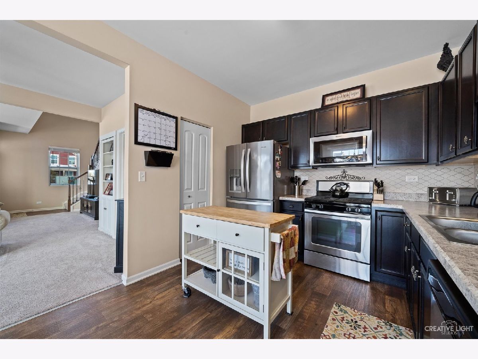
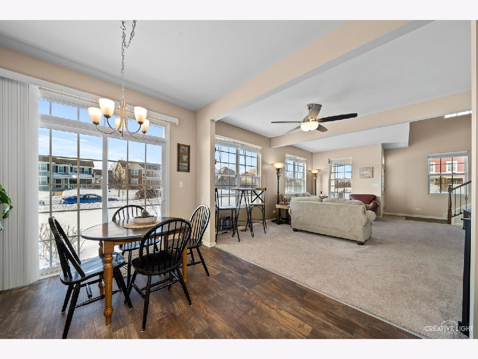
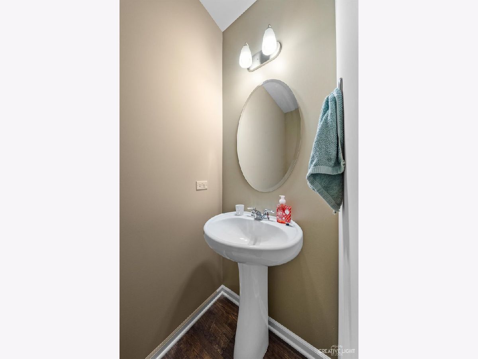
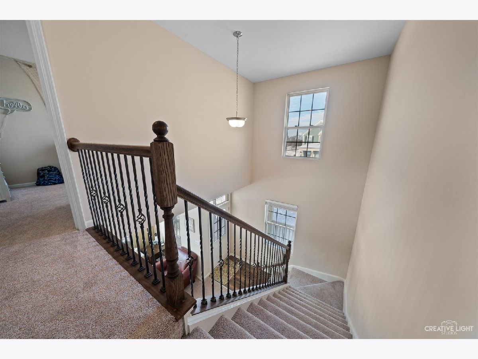
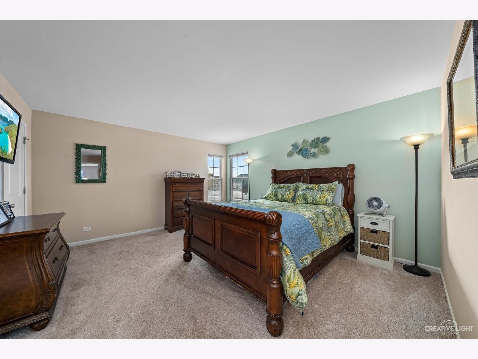
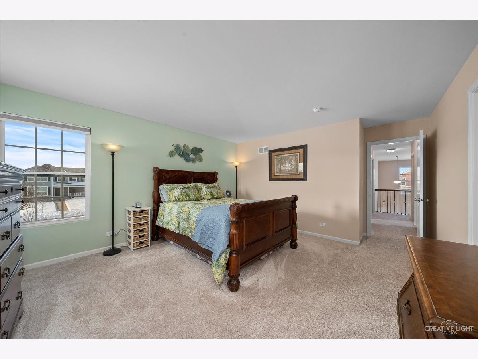
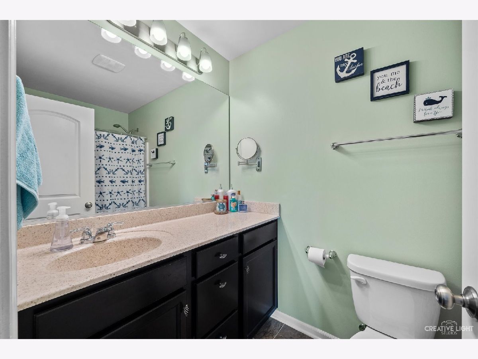
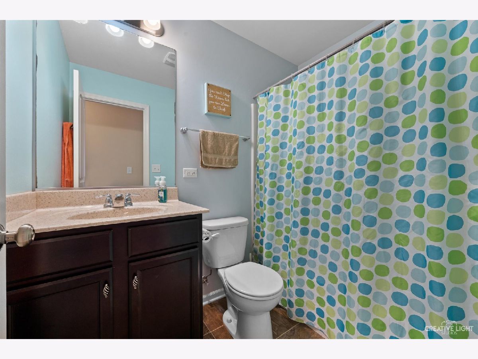
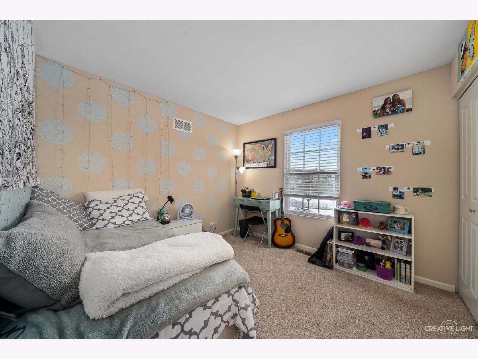
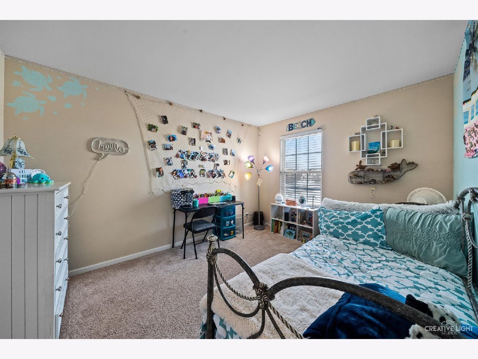
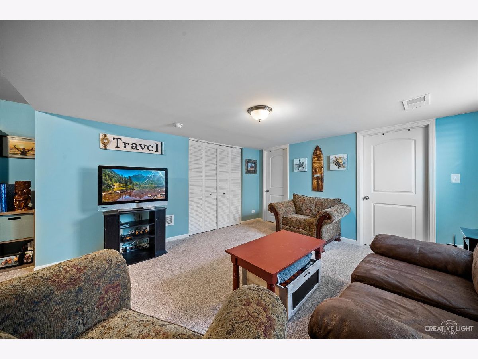
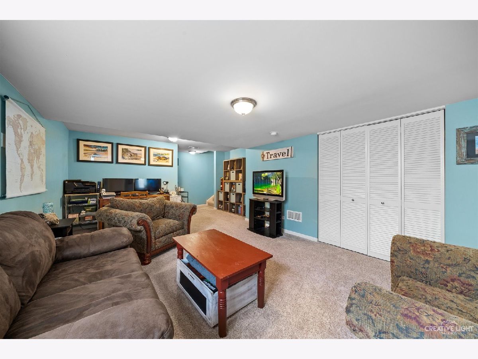
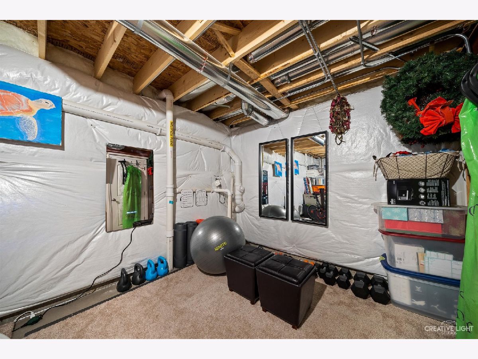
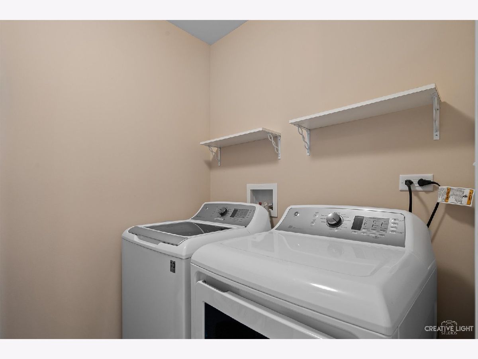
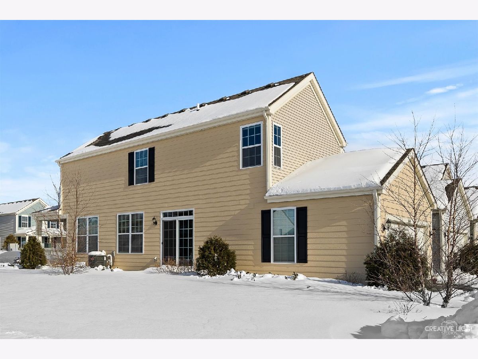
Room Specifics
Total Bedrooms: 3
Bedrooms Above Ground: 3
Bedrooms Below Ground: 0
Dimensions: —
Floor Type: Carpet
Dimensions: —
Floor Type: Carpet
Full Bathrooms: 3
Bathroom Amenities: —
Bathroom in Basement: 0
Rooms: Recreation Room,Workshop
Basement Description: Finished
Other Specifics
| 2 | |
| Concrete Perimeter | |
| — | |
| Porch | |
| — | |
| 36X75 | |
| — | |
| Full | |
| Second Floor Laundry | |
| Range, Microwave, Dishwasher, Refrigerator, Washer, Dryer, Disposal, Stainless Steel Appliance(s) | |
| Not in DB | |
| Park, Tennis Court(s), Curbs, Sidewalks, Street Lights, Street Paved | |
| — | |
| — | |
| — |
Tax History
| Year | Property Taxes |
|---|---|
| 2021 | $5,749 |
| 2022 | $6,193 |
Contact Agent
Nearby Similar Homes
Nearby Sold Comparables
Contact Agent
Listing Provided By
Suburban Life Realty, Ltd





