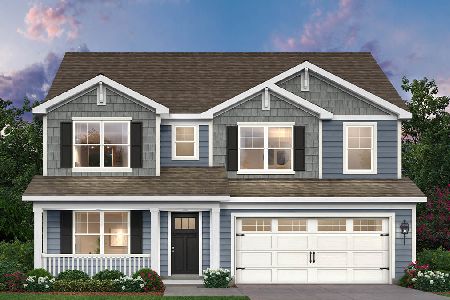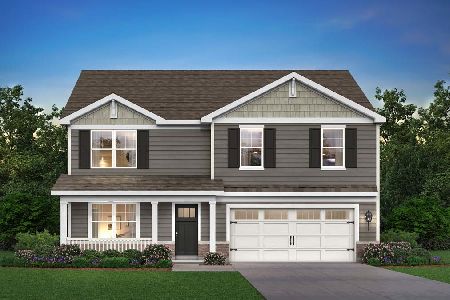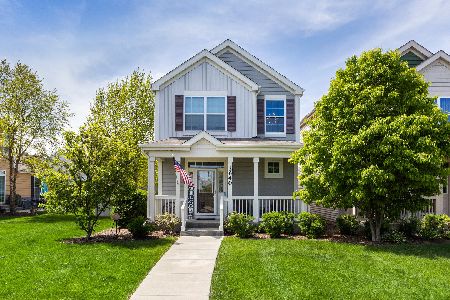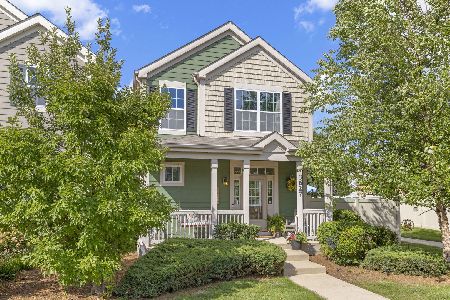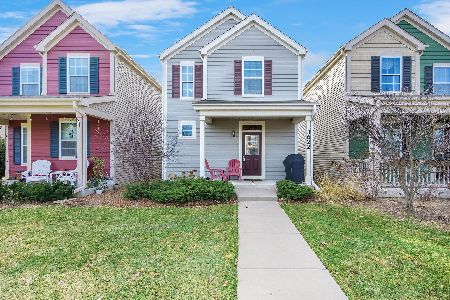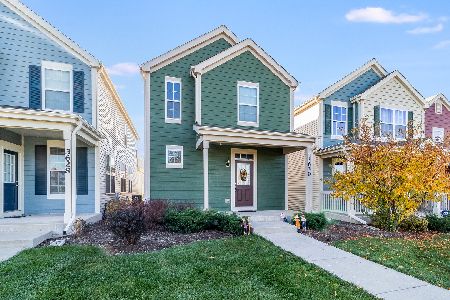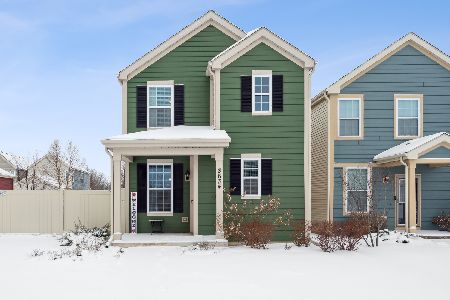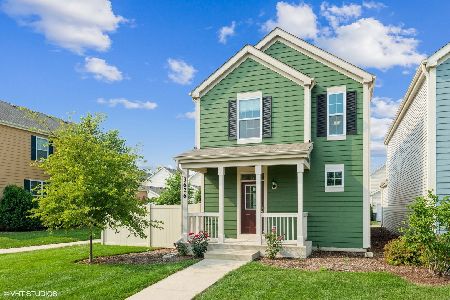3637 Daisy Lane, Elgin, Illinois 60124
$310,000
|
Sold
|
|
| Status: | Closed |
| Sqft: | 1,348 |
| Cost/Sqft: | $221 |
| Beds: | 2 |
| Baths: | 3 |
| Year Built: | 2016 |
| Property Taxes: | $6,361 |
| Days On Market: | 677 |
| Lot Size: | 0,06 |
Description
Welcome to your future home! This gorgeous property is only 8 years old. It features hardwood floors in dining room, kitchen, 1/2 bath and entrance. The livingroom features a beautiful wooden open staircase. The kitchen has a breakfast bar, a pantry closet and the washer and dryer laundry closet. The laundry closet does have a door to conceal it when not in use. The dining room features sliding glass doors that let in plenty of sunshine. They lead outside to the custom concrete stamped patio to enjoy all your summer barbecuing weekends, or just enjoying a morning cup of Joe as well as an evening beverage. This home is considered an end unit and has an extended premium lot. Back inside, the 2nd floor has a loft that can be used for an office space or an extra TV area. The primary bedroom features a huge walk-in closet. The 2nd bedroom also has a very large double closet. The roomy basement has an egress window that will be perfect to finish into a 3rd bedroom, a recreation room or a family room to enjoy the extra space.
Property Specifics
| Single Family | |
| — | |
| — | |
| 2016 | |
| — | |
| CLARK | |
| No | |
| 0.06 |
| Kane | |
| West Point Gardens | |
| 157 / Monthly | |
| — | |
| — | |
| — | |
| 11995998 | |
| 0618255139 |
Nearby Schools
| NAME: | DISTRICT: | DISTANCE: | |
|---|---|---|---|
|
Grade School
Howard B Thomas Grade School |
301 | — | |
|
Middle School
Prairie Knolls Middle School |
301 | Not in DB | |
|
High School
Central High School |
301 | Not in DB | |
Property History
| DATE: | EVENT: | PRICE: | SOURCE: |
|---|---|---|---|
| 12 Apr, 2024 | Sold | $310,000 | MRED MLS |
| 21 Mar, 2024 | Under contract | $297,900 | MRED MLS |
| 19 Mar, 2024 | Listed for sale | $297,900 | MRED MLS |
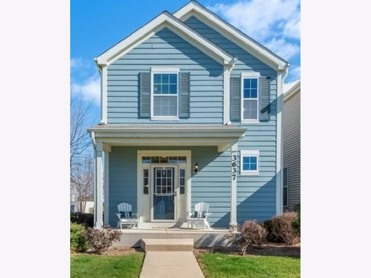
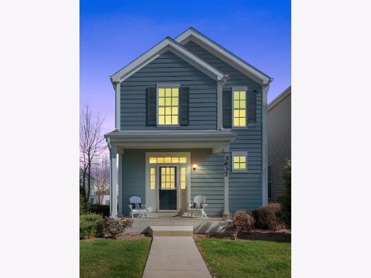
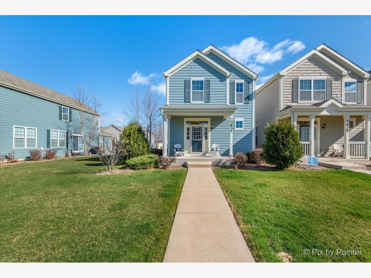
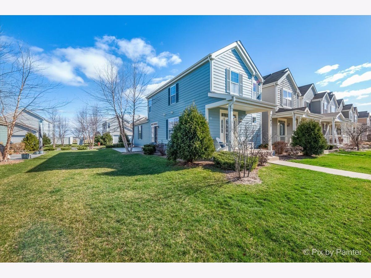
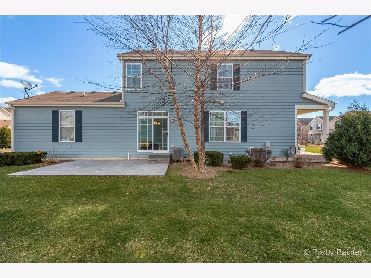
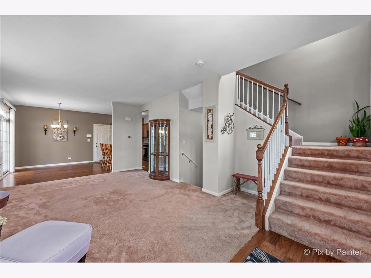
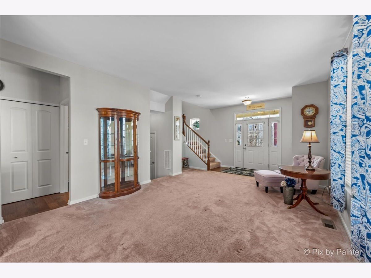
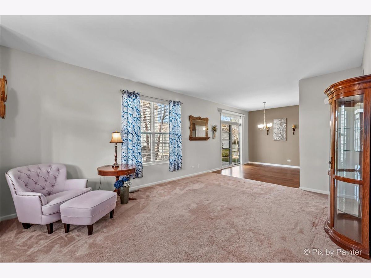
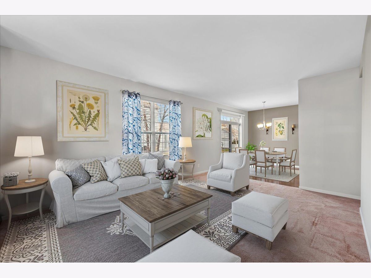
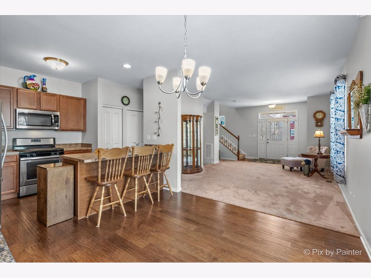
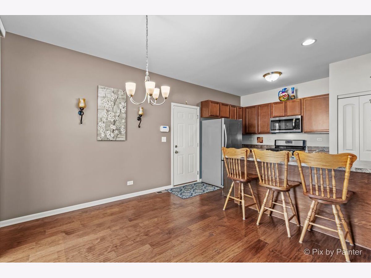
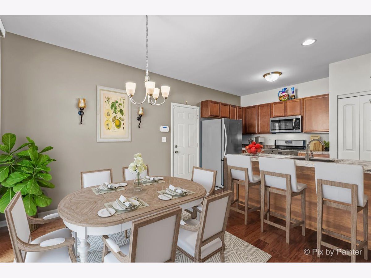
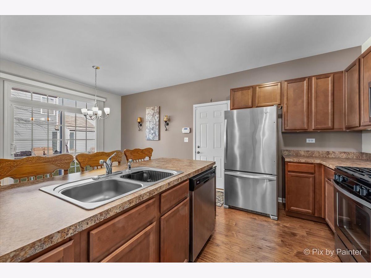
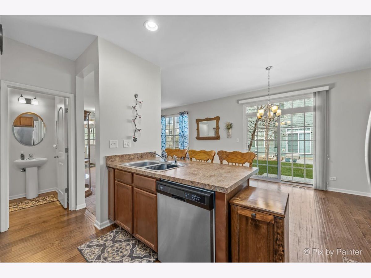
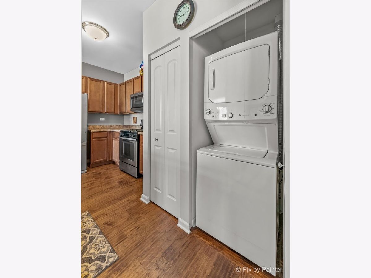
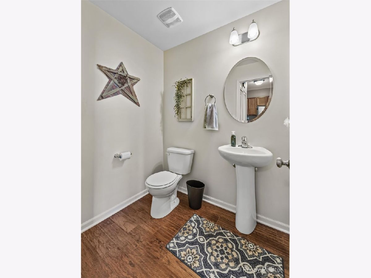
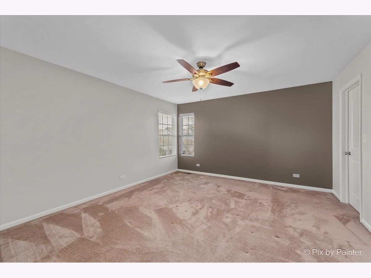
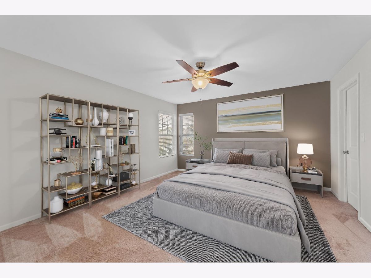
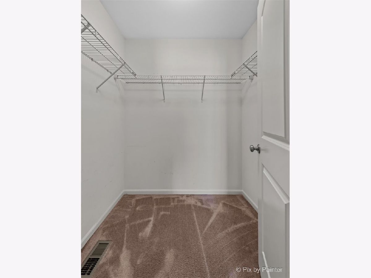
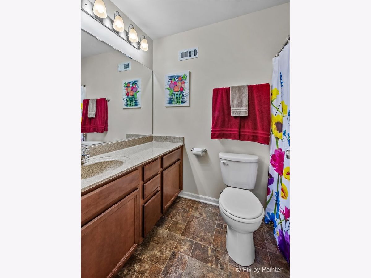
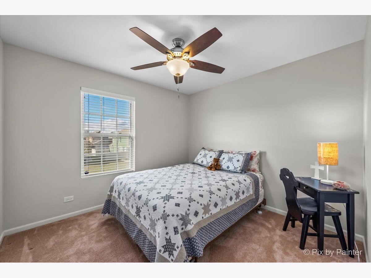
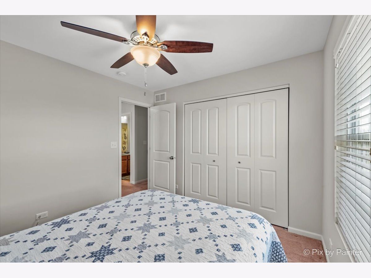
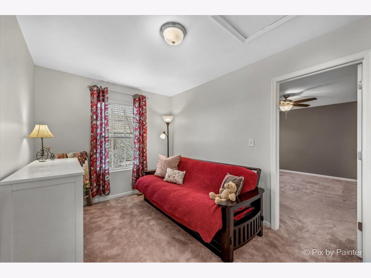
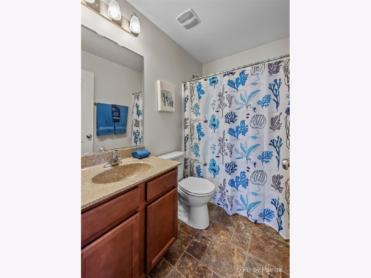
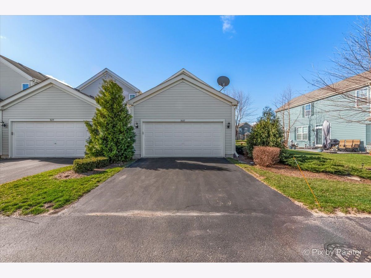
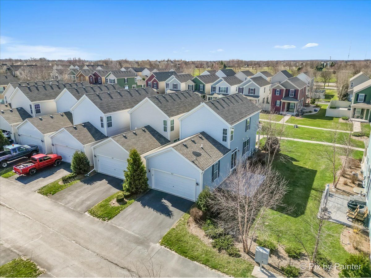
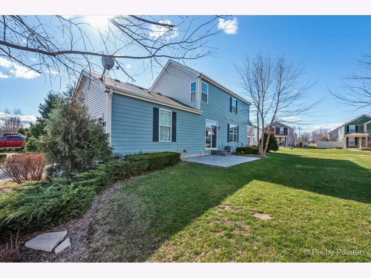
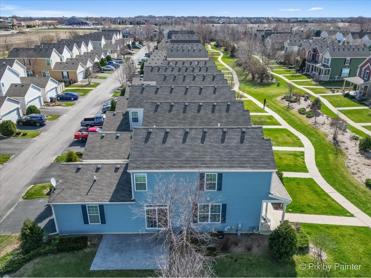
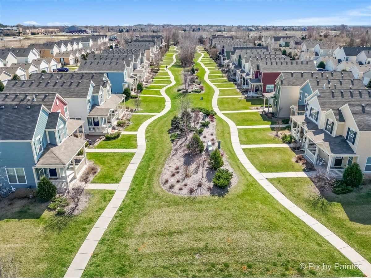
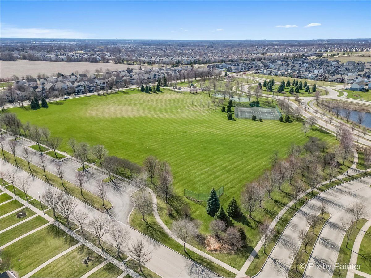
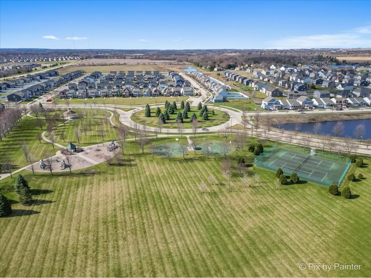
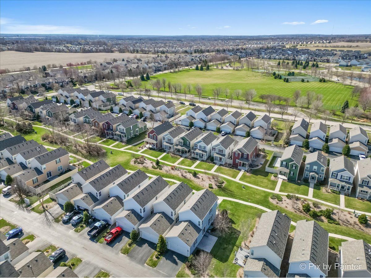
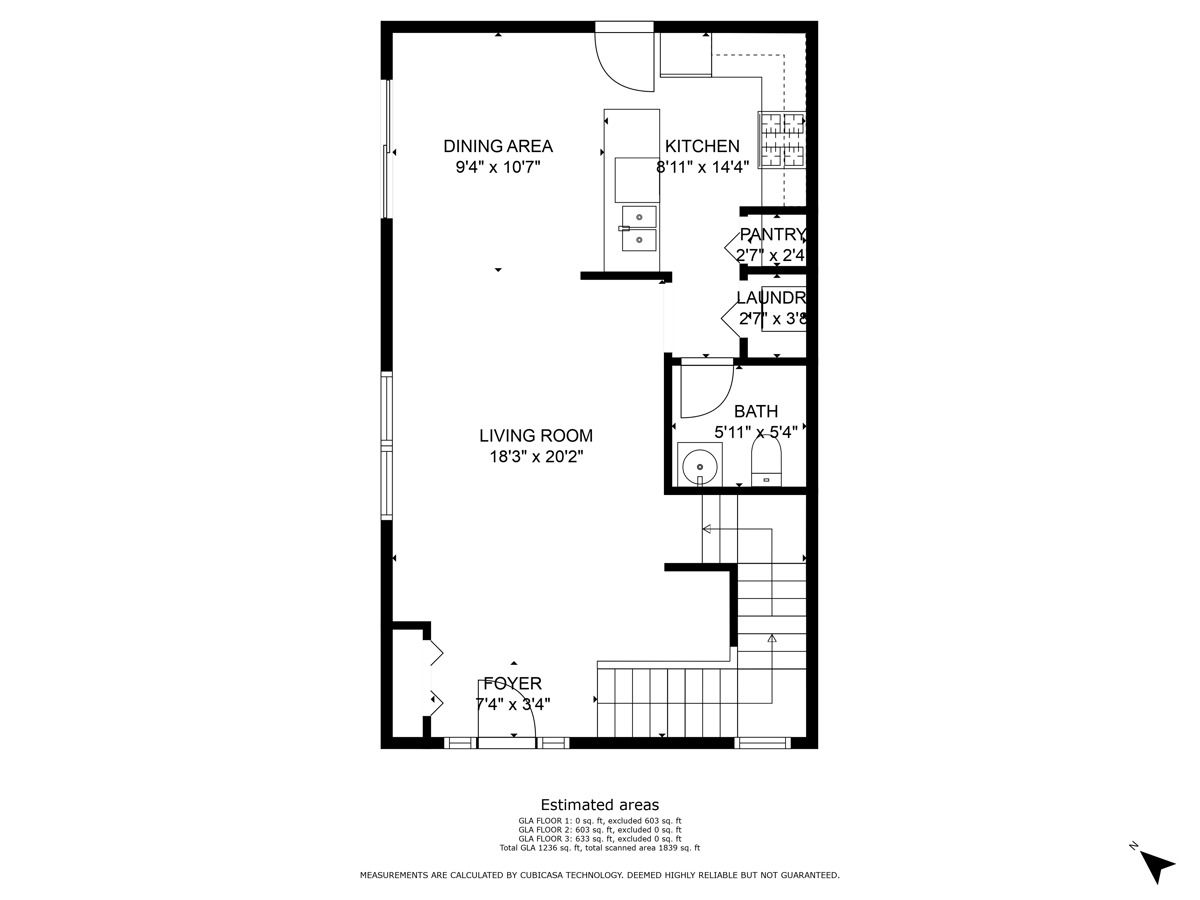
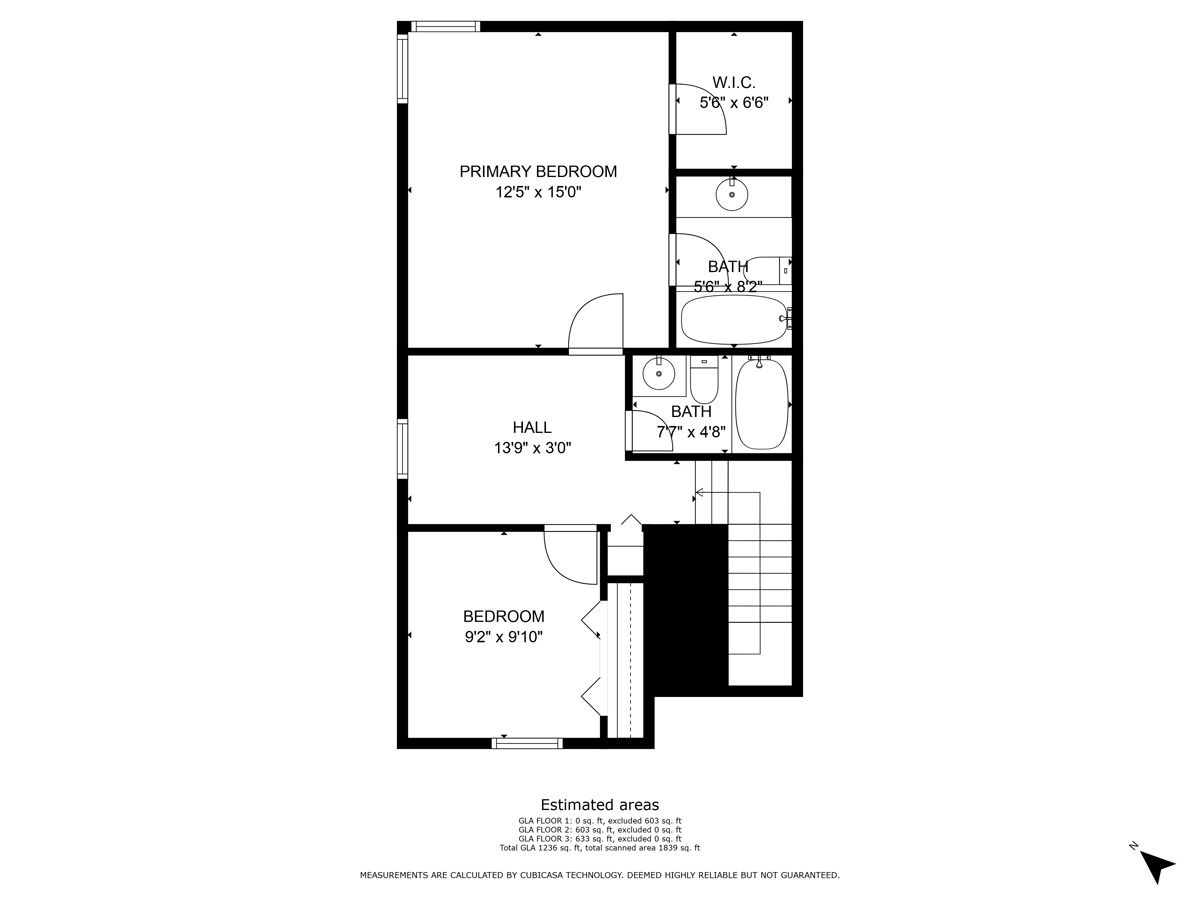
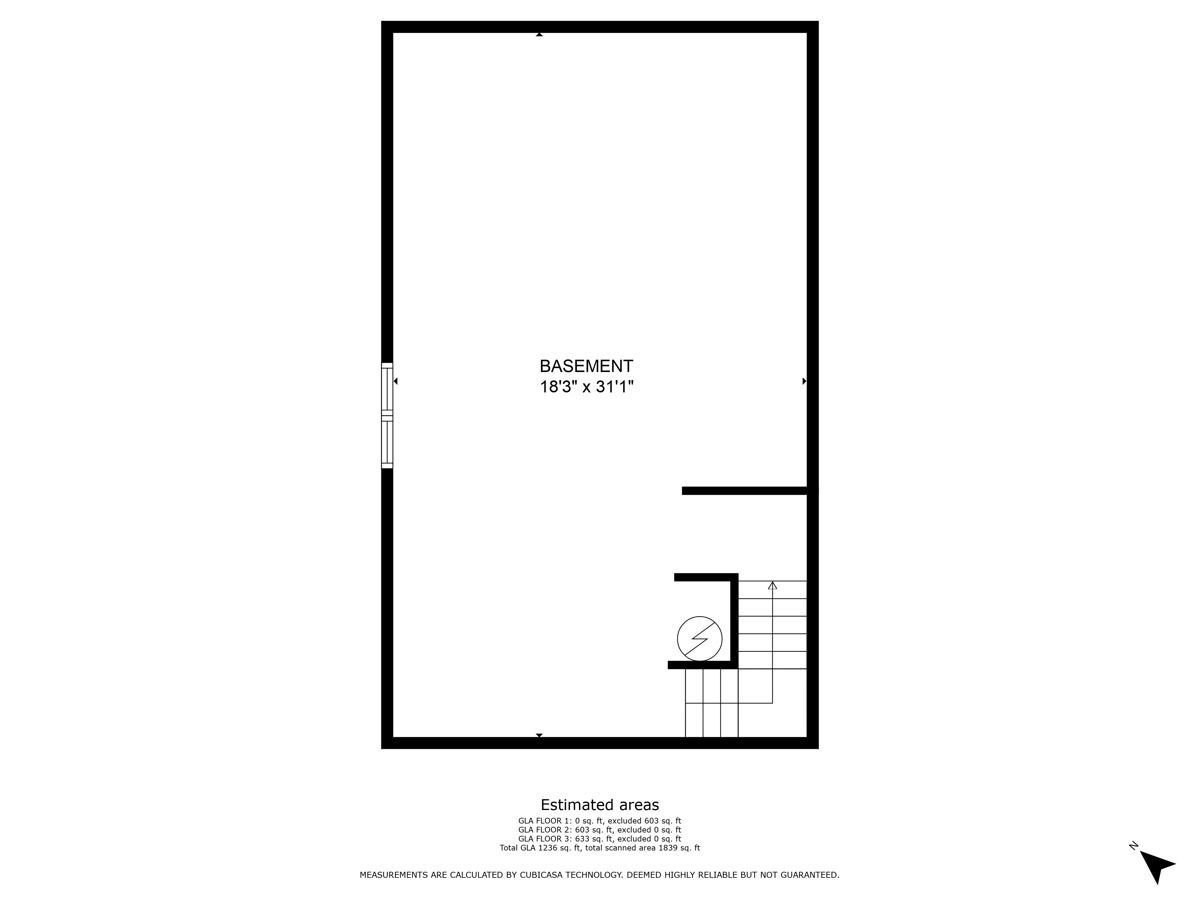
Room Specifics
Total Bedrooms: 2
Bedrooms Above Ground: 2
Bedrooms Below Ground: 0
Dimensions: —
Floor Type: —
Full Bathrooms: 3
Bathroom Amenities: Soaking Tub
Bathroom in Basement: 0
Rooms: —
Basement Description: Unfinished
Other Specifics
| 2 | |
| — | |
| Asphalt | |
| — | |
| — | |
| 2614 | |
| Unfinished | |
| — | |
| — | |
| — | |
| Not in DB | |
| — | |
| — | |
| — | |
| — |
Tax History
| Year | Property Taxes |
|---|---|
| 2024 | $6,361 |
Contact Agent
Nearby Similar Homes
Nearby Sold Comparables
Contact Agent
Listing Provided By
HomeSmart Connect LLC





