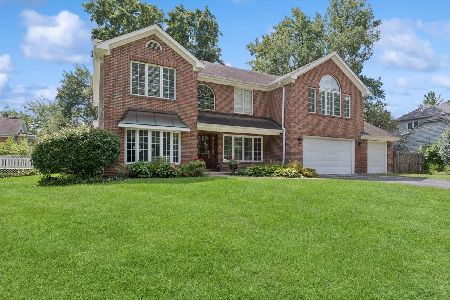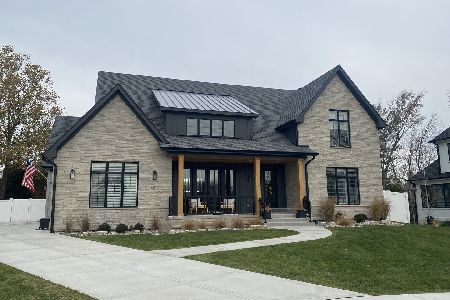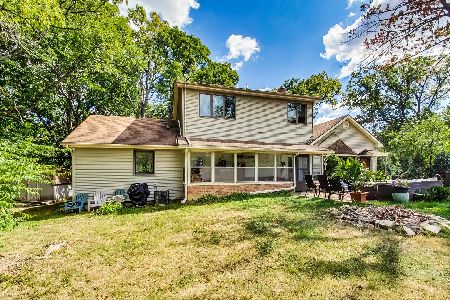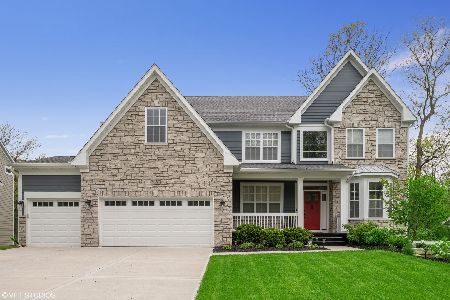3641 Glendenning Road, Downers Grove, Illinois 60515
$590,000
|
Sold
|
|
| Status: | Closed |
| Sqft: | 3,550 |
| Cost/Sqft: | $169 |
| Beds: | 5 |
| Baths: | 3 |
| Year Built: | 1953 |
| Property Taxes: | $13,148 |
| Days On Market: | 2087 |
| Lot Size: | 0,54 |
Description
Dynamite preferred location, condition and price! Ideal in-law arrangement or for the growing family! Abundance of natural light thru the many large windows. Gorgeous cherry/granite kitchen with under cabinet lighting, two sinks and stainless steel appliances including Thermadore range and Gagaeneu range hood plus breakfast room. Adjoining open and airy first floor family room with vaulted ceilings, two skylites and gas log fireplace. Spacious formal dining room. Second brick woodburning fireplace in formal living room. Gleaming hardwood floors thru-out. Two first floor bedrooms(in-law) plus adjacent full bath. Spacious second level master bedroom suite can accommodate the largest of furniture with new 17X9 full bath. Two additional large bedrooms plus landing. Guest ceramic tile full bathroom. Partial basement with third fireplace, new wood laminate flooring and pool table plus crawl space. Two separate gas furnaces and central air conditioning including brand new main floor furnace and CAC. Additional parking with concrete side drive-room for your boat, RV, etc. Private half acre wooded sanctuary with towering oak trees and large concrete patio. Attached 2.5 car, oversized garage with electric garage door opener. City water, sewer and fire department. School bus pick-up at corner of Glendenning and 37th. Highly rated Downers Grove North high school. Easy access to main arteries, Good Samaritan Hospital, shopping, retail and forest preserve.
Property Specifics
| Single Family | |
| — | |
| Contemporary | |
| 1953 | |
| Partial | |
| TWO STORY | |
| No | |
| 0.54 |
| Du Page | |
| — | |
| — / Not Applicable | |
| None | |
| Lake Michigan | |
| Public Sewer | |
| 10703980 | |
| 0632405006 |
Nearby Schools
| NAME: | DISTRICT: | DISTANCE: | |
|---|---|---|---|
|
Grade School
Highland Elementary School |
58 | — | |
|
Middle School
Herrick Middle School |
58 | Not in DB | |
|
High School
North High School |
99 | Not in DB | |
Property History
| DATE: | EVENT: | PRICE: | SOURCE: |
|---|---|---|---|
| 29 Jul, 2020 | Sold | $590,000 | MRED MLS |
| 1 Jul, 2020 | Under contract | $599,900 | MRED MLS |
| — | Last price change | $629,500 | MRED MLS |
| 2 May, 2020 | Listed for sale | $629,500 | MRED MLS |
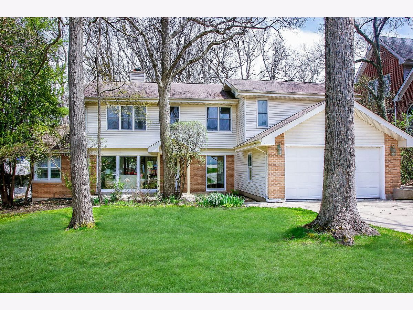
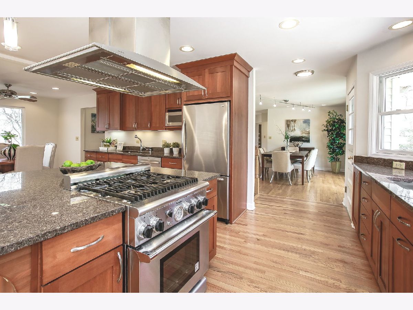
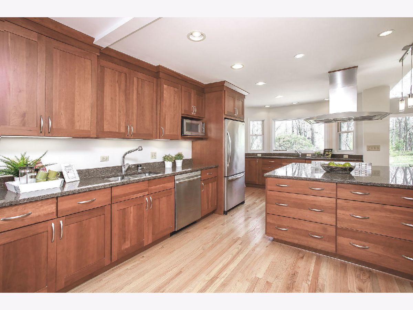
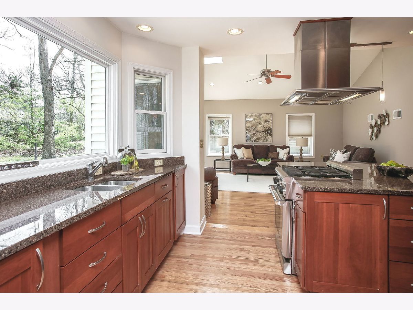
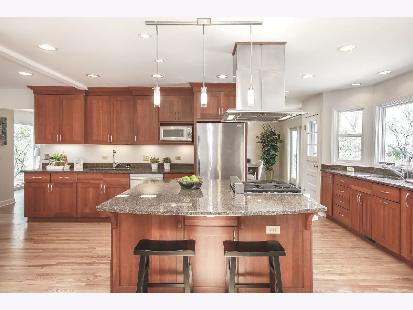
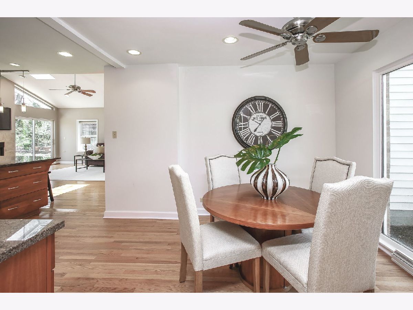
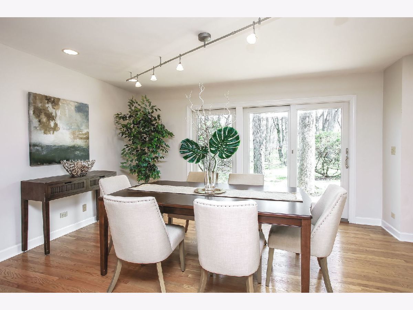
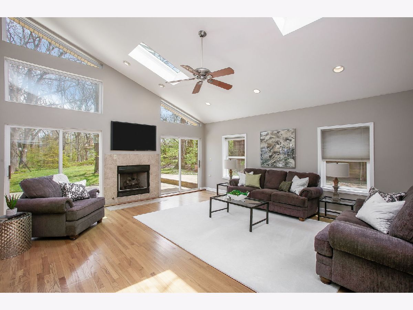
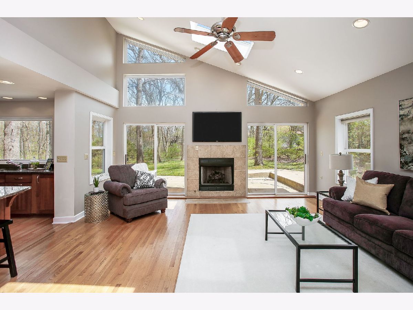
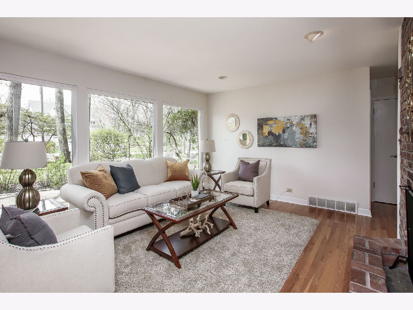
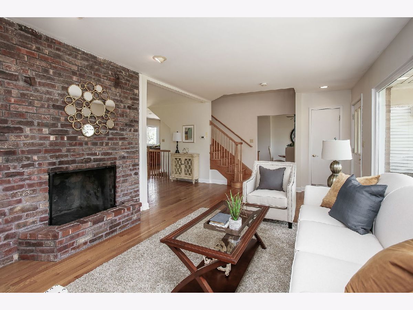
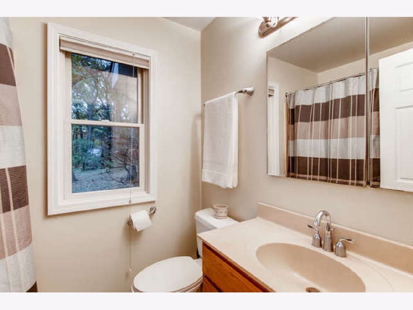
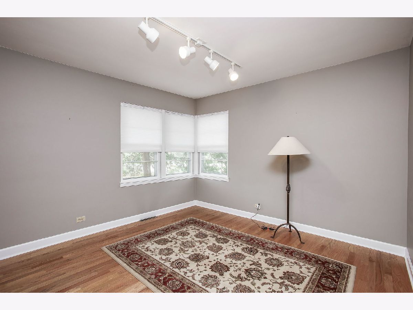
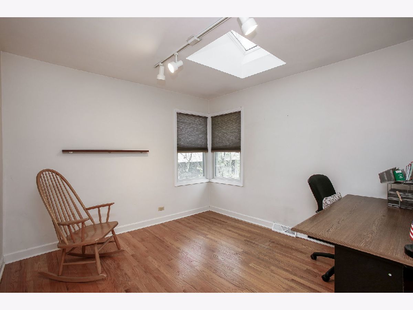
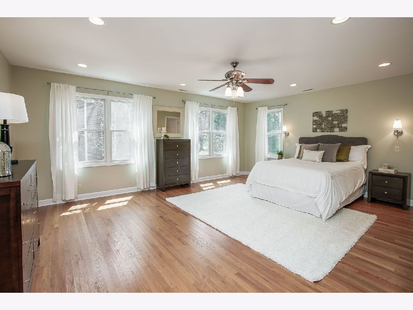
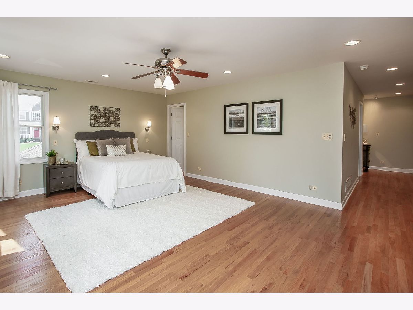
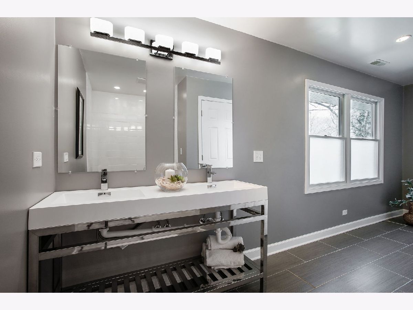
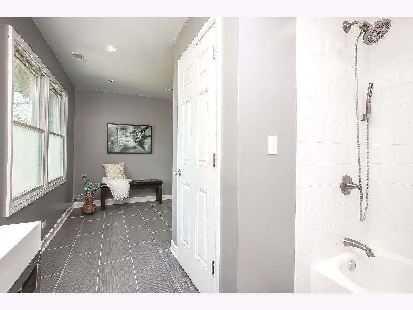
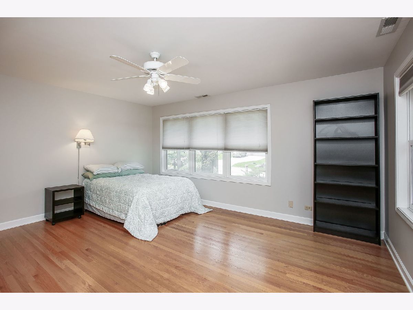
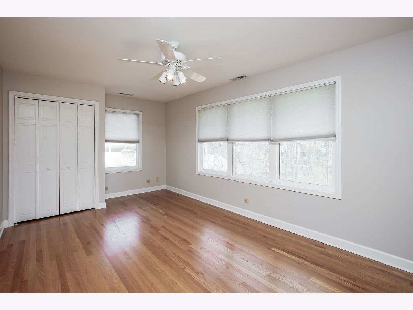
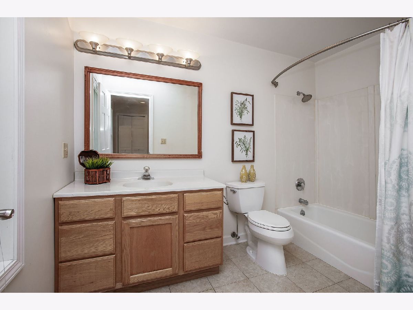
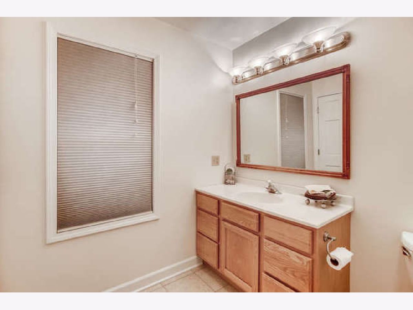
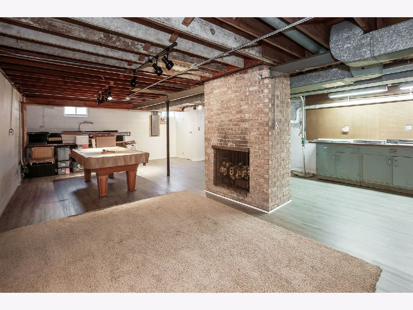
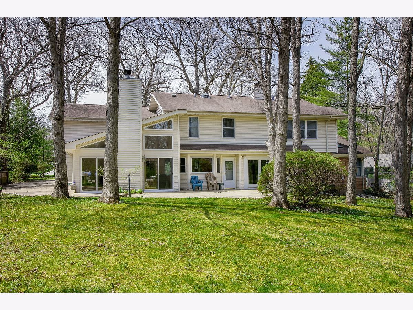
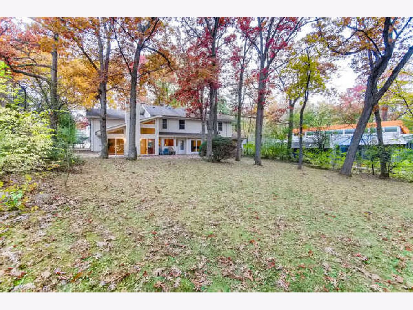
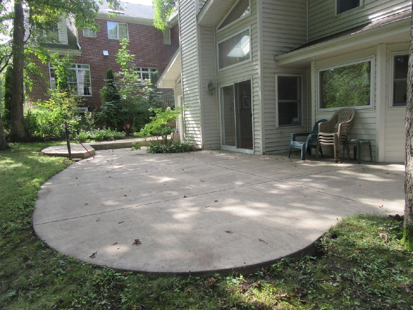
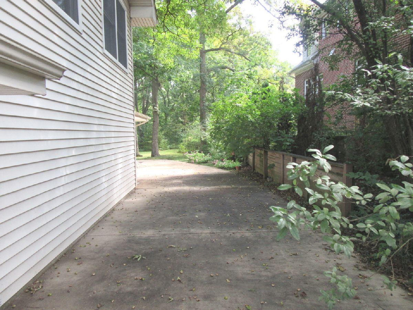
Room Specifics
Total Bedrooms: 5
Bedrooms Above Ground: 5
Bedrooms Below Ground: 0
Dimensions: —
Floor Type: Hardwood
Dimensions: —
Floor Type: Hardwood
Dimensions: —
Floor Type: Hardwood
Dimensions: —
Floor Type: —
Full Bathrooms: 3
Bathroom Amenities: Double Sink
Bathroom in Basement: 0
Rooms: Bedroom 5
Basement Description: Unfinished,Crawl
Other Specifics
| 2.5 | |
| Block | |
| Concrete | |
| Patio, Storms/Screens | |
| Wooded | |
| 100 X231.9 | |
| Unfinished | |
| Full | |
| Vaulted/Cathedral Ceilings, Skylight(s), In-Law Arrangement, First Floor Laundry, First Floor Full Bath, Walk-In Closet(s) | |
| Range, Microwave, Dishwasher, High End Refrigerator, Washer, Dryer, Disposal, Stainless Steel Appliance(s), Cooktop | |
| Not in DB | |
| Lake, Curbs, Street Lights, Street Paved | |
| — | |
| — | |
| Wood Burning, Gas Log, Gas Starter |
Tax History
| Year | Property Taxes |
|---|---|
| 2020 | $13,148 |
Contact Agent
Nearby Similar Homes
Nearby Sold Comparables
Contact Agent
Listing Provided By
Re/Max 1st

