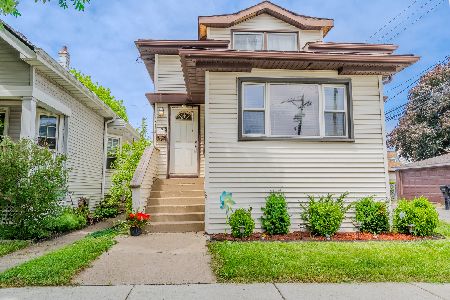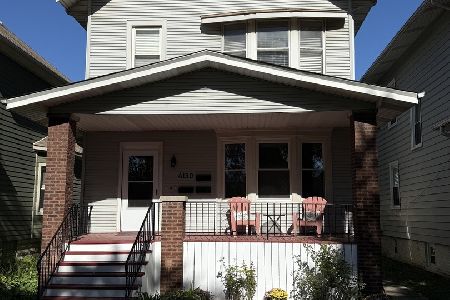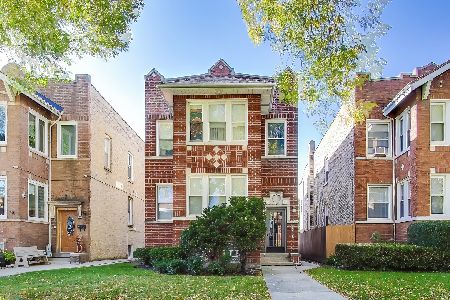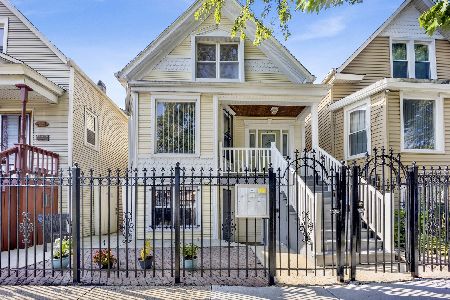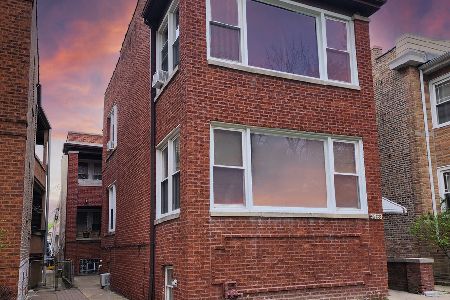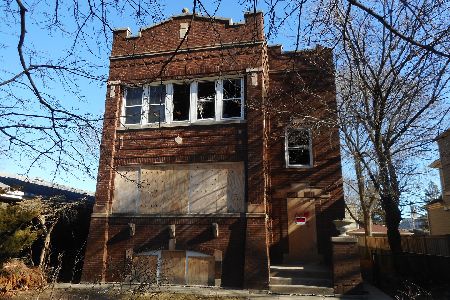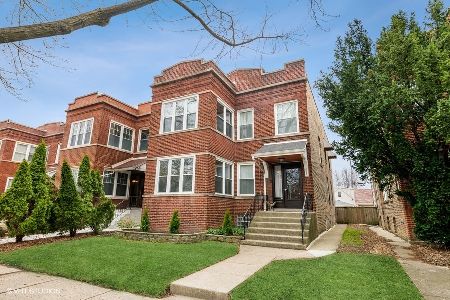3641 Kedvale Avenue, Irving Park, Chicago, Illinois 60641
$505,000
|
Sold
|
|
| Status: | Closed |
| Sqft: | 0 |
| Cost/Sqft: | — |
| Beds: | 6 |
| Baths: | 0 |
| Year Built: | 1894 |
| Property Taxes: | $6,337 |
| Days On Market: | 1978 |
| Lot Size: | 0,20 |
Description
Great Old Irving Location. Legal 3 Unit. Lot dimensions 50 X 172. Roof on the house about 2 years. Second floor has 10 ft ceilings. 2 car garage has 2 separate garage door openers and an attached workshop. Parking Pad can fit 2 cars, boat, RV or truck. 1st floor has a pantry and family room overlooking the yard. This home has been family owned and occupied for over 60 years. The property has been well maintained. Basement has vented glass block windows, a full bath, a wet bar and includes a pool table and upright piano. Great schools nearby.
Property Specifics
| Multi-unit | |
| — | |
| American 4-Sq. | |
| 1894 | |
| Full,English | |
| 3 FLAT | |
| No | |
| 0.2 |
| Cook | |
| Old Irving | |
| — / — | |
| — | |
| Lake Michigan | |
| Public Sewer | |
| 10738287 | |
| 13222230050000 |
Property History
| DATE: | EVENT: | PRICE: | SOURCE: |
|---|---|---|---|
| 18 Aug, 2020 | Sold | $505,000 | MRED MLS |
| 11 Jul, 2020 | Under contract | $529,900 | MRED MLS |
| — | Last price change | $571,000 | MRED MLS |
| 5 Jun, 2020 | Listed for sale | $571,000 | MRED MLS |
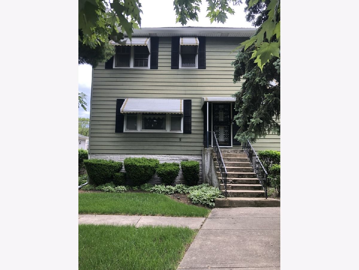
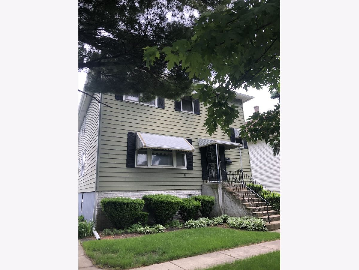
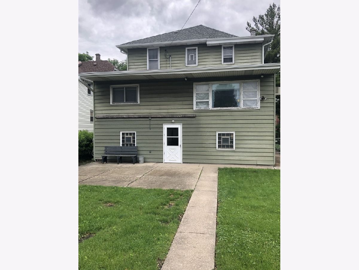
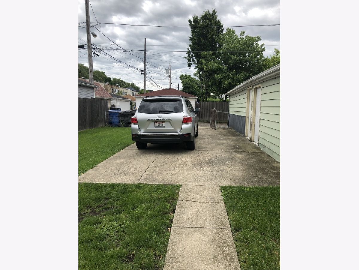
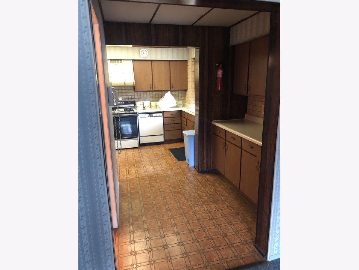
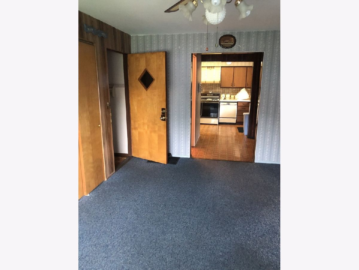
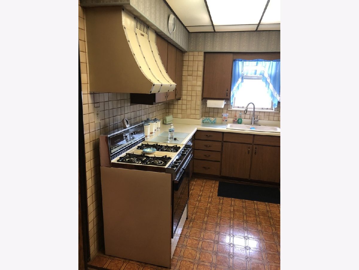
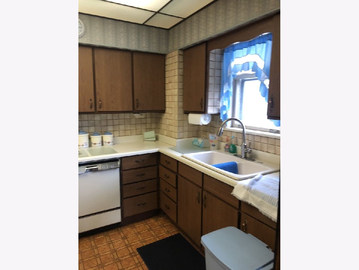
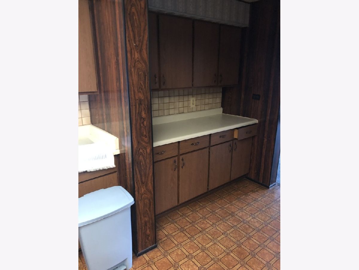
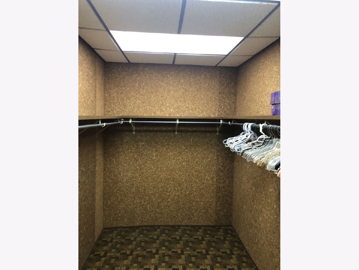
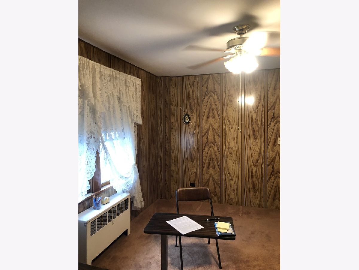
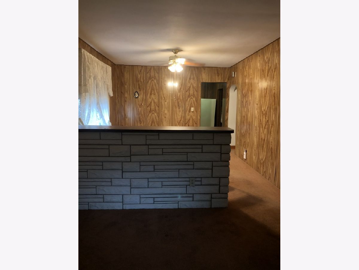
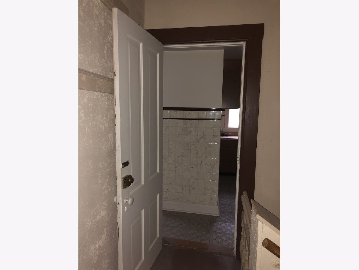
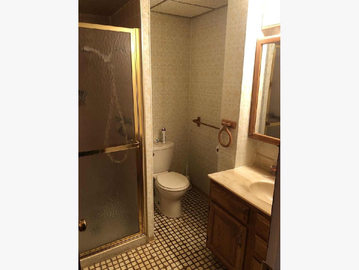
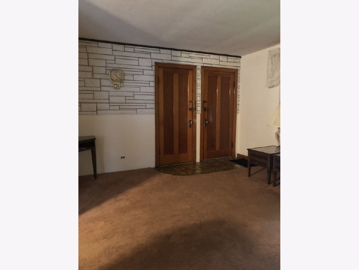
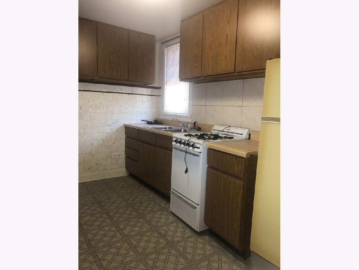
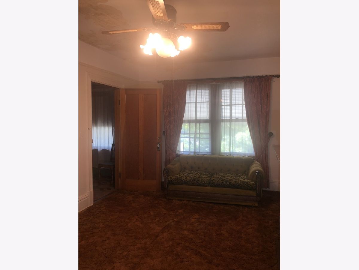
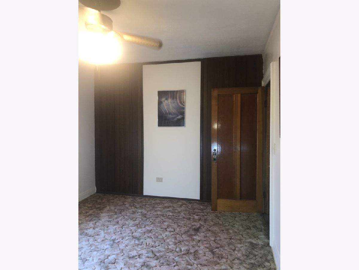
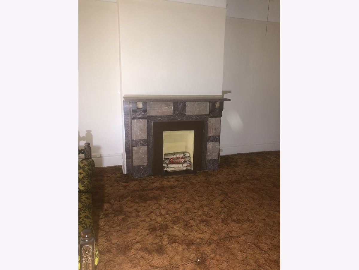
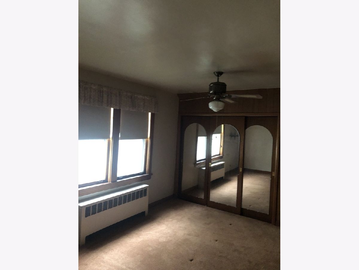
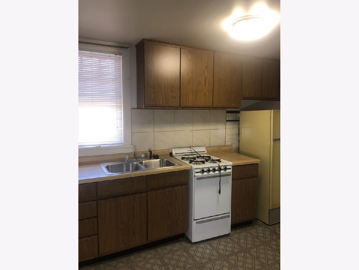
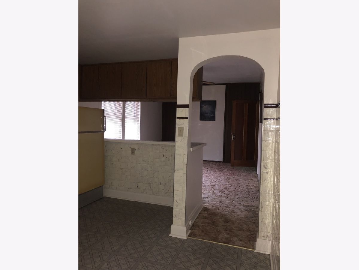
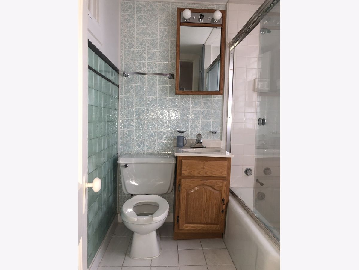
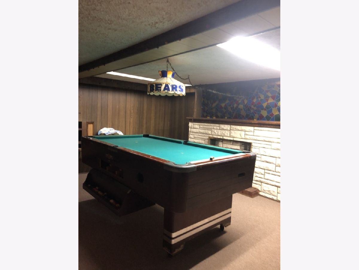
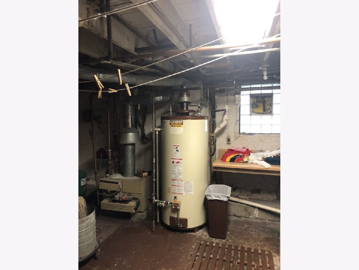
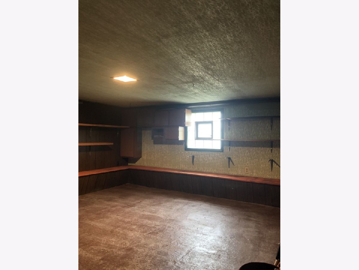
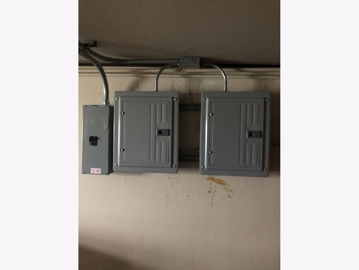
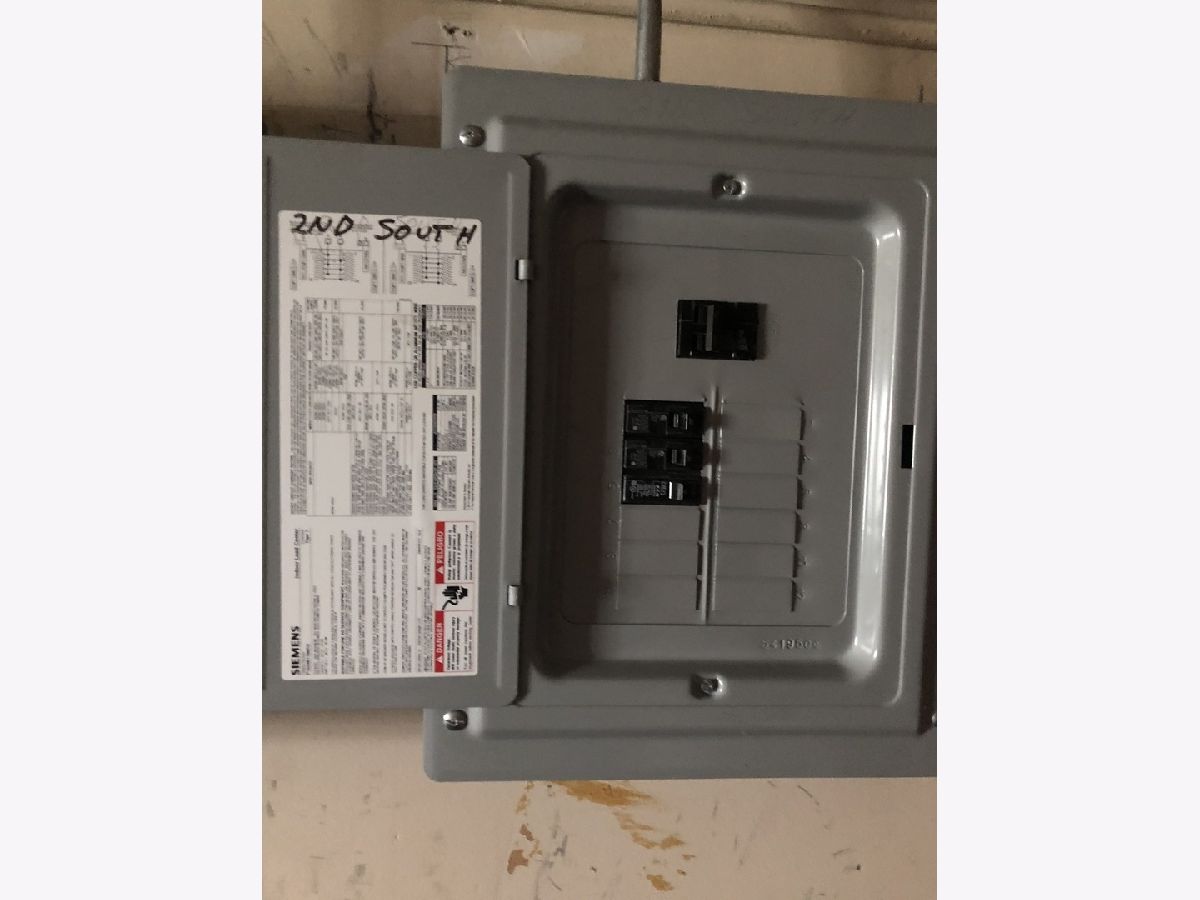
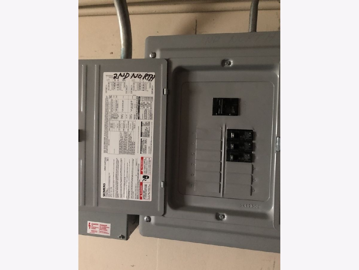
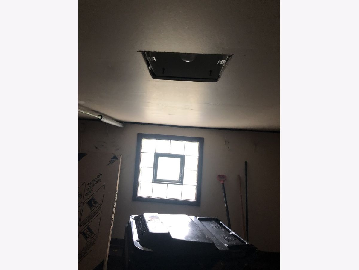
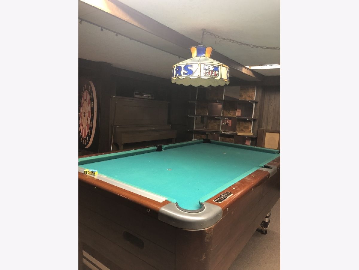
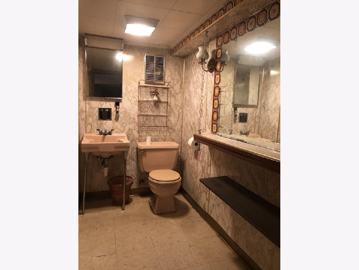
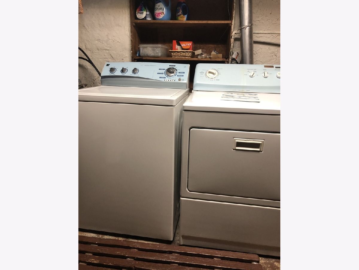
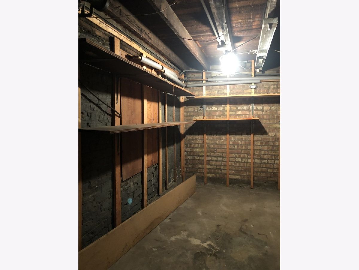
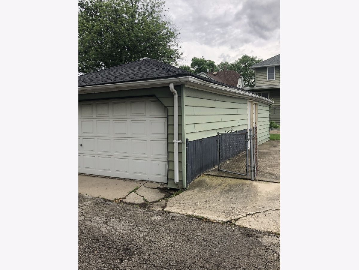
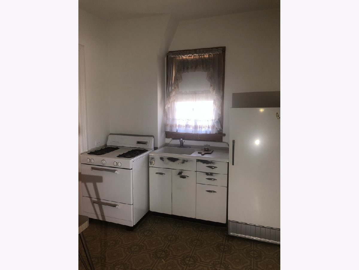
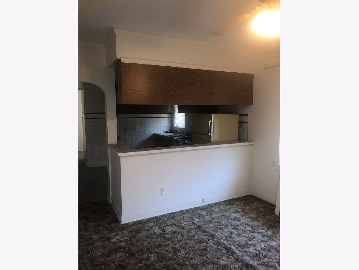
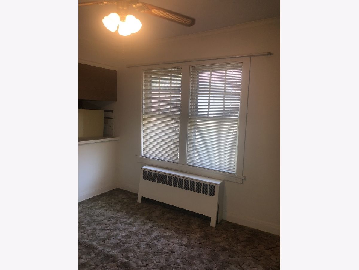
Room Specifics
Total Bedrooms: 6
Bedrooms Above Ground: 6
Bedrooms Below Ground: 0
Dimensions: —
Floor Type: —
Dimensions: —
Floor Type: —
Dimensions: —
Floor Type: —
Dimensions: —
Floor Type: —
Dimensions: —
Floor Type: —
Full Bathrooms: 5
Bathroom Amenities: —
Bathroom in Basement: 0
Rooms: Recreation Room,Workshop
Basement Description: Partially Finished,Exterior Access
Other Specifics
| 2 | |
| Concrete Perimeter | |
| — | |
| Storms/Screens, Workshop | |
| Fenced Yard | |
| 50 X 172 | |
| — | |
| — | |
| — | |
| — | |
| Not in DB | |
| Curbs, Sidewalks, Street Lights, Street Paved | |
| — | |
| — | |
| — |
Tax History
| Year | Property Taxes |
|---|---|
| 2020 | $6,337 |
Contact Agent
Nearby Similar Homes
Nearby Sold Comparables
Contact Agent
Listing Provided By
RE/MAX City

