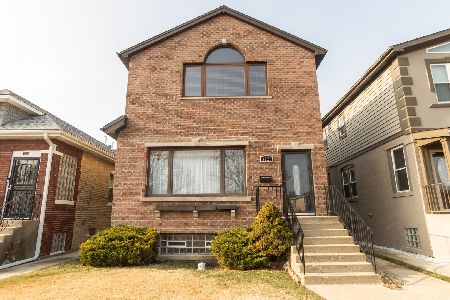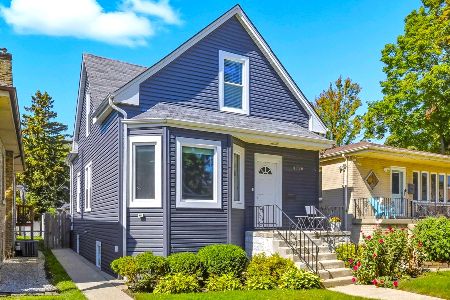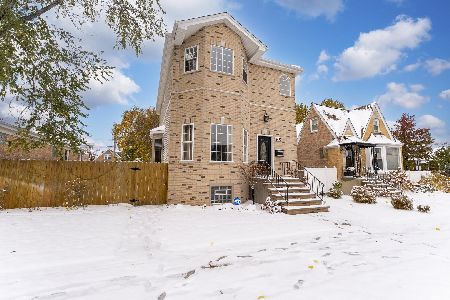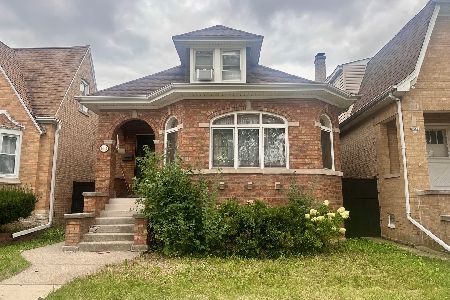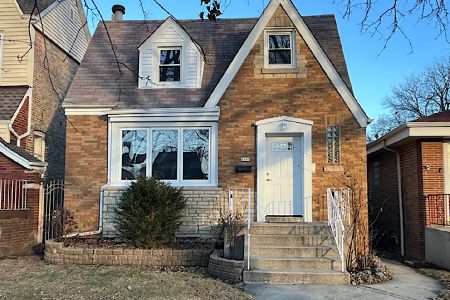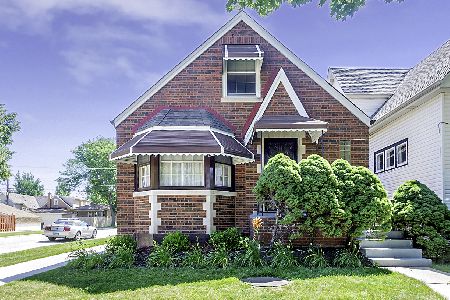3641 Newcastle Avenue, Dunning, Chicago, Illinois 60634
$490,000
|
Sold
|
|
| Status: | Closed |
| Sqft: | 2,460 |
| Cost/Sqft: | $209 |
| Beds: | 4 |
| Baths: | 4 |
| Year Built: | — |
| Property Taxes: | $4,410 |
| Days On Market: | 3401 |
| Lot Size: | 0,00 |
Description
Spectacular, total gut rehab with a new 2nd floor addition.New open floor plan, thoughtfully designed to meet the needs of today's buyer.Beautiful formal rooms richly detailed with custom woodwork and up to date light fixtures.Fully appointed cook's kitchen with large island, adjoining family room with door to mud room and backyard with patio.Home features extensive hardwood floors and 4 modern bathrooms finished in porcelain tiles.The well planned 2nd floor features spacious master bedroom with custom bathroom, two more bedrooms and additional bathroom.There is also a bedroom and a bathroom on the first floor.The basement includes 1420 additional sq.ft. offering recreation areas with wet bar and office. Home has new:roof/siding/windows/doors/drywall/insulation/two heat&AC systems/200 AMP electrical service/copper plumbing. TV/Internet/Cable ready.Nicely landscaped fenced yard and unique 3 car garage with loft and balcony.It is located near school, shops, transportation & Shabbona Park
Property Specifics
| Single Family | |
| — | |
| — | |
| — | |
| Full | |
| — | |
| No | |
| — |
| Cook | |
| — | |
| 0 / Not Applicable | |
| None | |
| Lake Michigan | |
| Public Sewer | |
| 09355498 | |
| 13191350040000 |
Nearby Schools
| NAME: | DISTRICT: | DISTANCE: | |
|---|---|---|---|
|
Grade School
Bridge Elementary School |
299 | — | |
|
Middle School
Bridge Elementary School |
299 | Not in DB | |
Property History
| DATE: | EVENT: | PRICE: | SOURCE: |
|---|---|---|---|
| 29 Sep, 2015 | Sold | $178,000 | MRED MLS |
| 16 Sep, 2015 | Under contract | $188,600 | MRED MLS |
| 31 Jul, 2015 | Listed for sale | $188,600 | MRED MLS |
| 12 Jan, 2017 | Sold | $490,000 | MRED MLS |
| 11 Nov, 2016 | Under contract | $515,000 | MRED MLS |
| — | Last price change | $539,000 | MRED MLS |
| 30 Sep, 2016 | Listed for sale | $539,000 | MRED MLS |
Room Specifics
Total Bedrooms: 4
Bedrooms Above Ground: 4
Bedrooms Below Ground: 0
Dimensions: —
Floor Type: Carpet
Dimensions: —
Floor Type: Carpet
Dimensions: —
Floor Type: Hardwood
Full Bathrooms: 4
Bathroom Amenities: Separate Shower,Double Sink,Full Body Spray Shower
Bathroom in Basement: 1
Rooms: Office,Recreation Room,Foyer,Mud Room,Walk In Closet,Storage
Basement Description: Finished,Exterior Access
Other Specifics
| 3 | |
| — | |
| — | |
| Patio | |
| Fenced Yard | |
| 34 X 125 | |
| — | |
| Full | |
| Bar-Wet, Hardwood Floors, Heated Floors, First Floor Bedroom, First Floor Full Bath | |
| Range, Dishwasher, Refrigerator, Washer, Dryer, Disposal, Stainless Steel Appliance(s) | |
| Not in DB | |
| Sidewalks, Street Lights, Street Paved | |
| — | |
| — | |
| — |
Tax History
| Year | Property Taxes |
|---|---|
| 2015 | $4,211 |
| 2017 | $4,410 |
Contact Agent
Nearby Similar Homes
Contact Agent
Listing Provided By
Coldwell Banker Residential Brokerage

