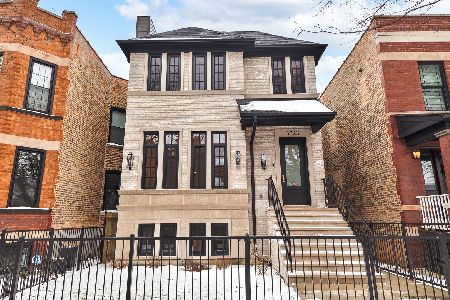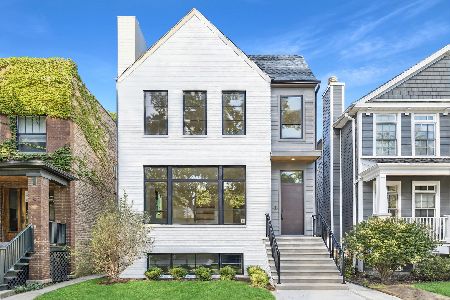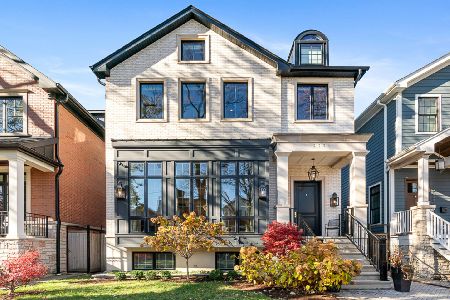3642 Bell Avenue, North Center, Chicago, Illinois 60618
$1,700,000
|
Sold
|
|
| Status: | Closed |
| Sqft: | 5,600 |
| Cost/Sqft: | $330 |
| Beds: | 6 |
| Baths: | 6 |
| Year Built: | 1920 |
| Property Taxes: | $14,001 |
| Days On Market: | 1913 |
| Lot Size: | 0,08 |
Description
This Rock-Star-Style designer custom home has a five star chef's kitchen, four 2nd floor bedrooms, extensive "living-large" common areas on the other three floors, and an extra wide lot making this a one-in-a-million property that puts the average single family to shame. Not a single detail has been missed. The imported tile, the contemporary sleek molding, the fun and funky bedroom built-ins, the edgy wallpaper and pops of color work harmoniously together like Jay Z and Beyonce. Room for visiting entourage in a two bedroom basement with heated floors and wet bar. The outdoor spaces are destination areas; think vacation resort. A sprawling roof top deck runs along three sides, and front and back covered porches extend the main floor living spaces from the inside out. Whatever you do, don't pay for school with the premier Bell Elementary less than two blocks away, and Lane Tech high school just a couple blocks further. If you have always dreamt of being a baller, here is your chance. Furnishings negotiable separately.
Property Specifics
| Single Family | |
| — | |
| Contemporary | |
| 1920 | |
| Full,English | |
| — | |
| No | |
| 0.08 |
| Cook | |
| — | |
| 0 / Not Applicable | |
| None | |
| Lake Michigan | |
| Septic-Private | |
| 10931836 | |
| 14191260210000 |
Nearby Schools
| NAME: | DISTRICT: | DISTANCE: | |
|---|---|---|---|
|
Grade School
Bell Elementary School |
299 | — | |
Property History
| DATE: | EVENT: | PRICE: | SOURCE: |
|---|---|---|---|
| 9 Nov, 2012 | Sold | $685,000 | MRED MLS |
| 19 Aug, 2012 | Under contract | $655,000 | MRED MLS |
| 16 Aug, 2012 | Listed for sale | $655,000 | MRED MLS |
| 23 Mar, 2021 | Sold | $1,700,000 | MRED MLS |
| 22 Jan, 2021 | Under contract | $1,850,000 | MRED MLS |
| 12 Nov, 2020 | Listed for sale | $1,850,000 | MRED MLS |
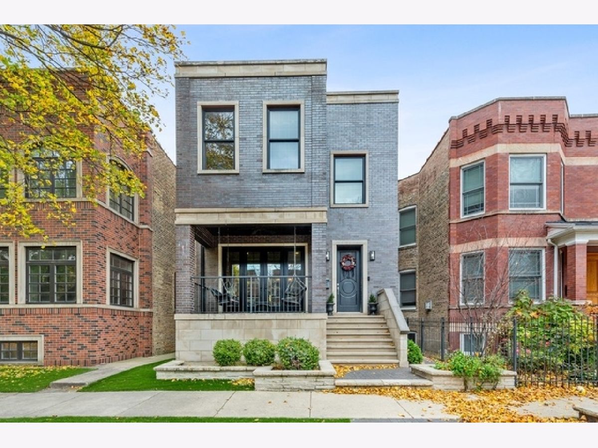


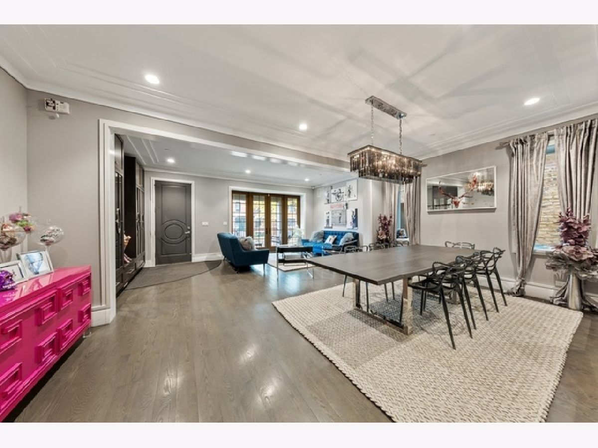

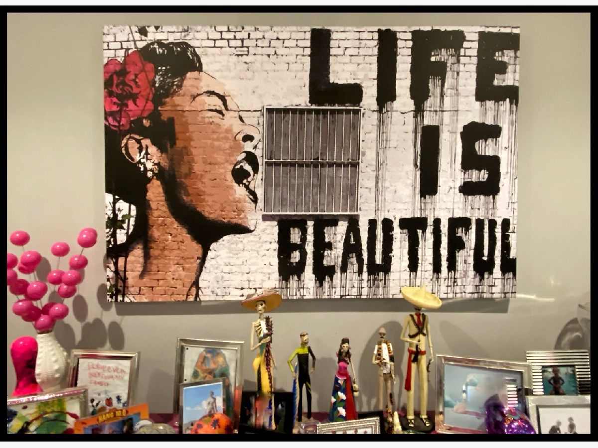
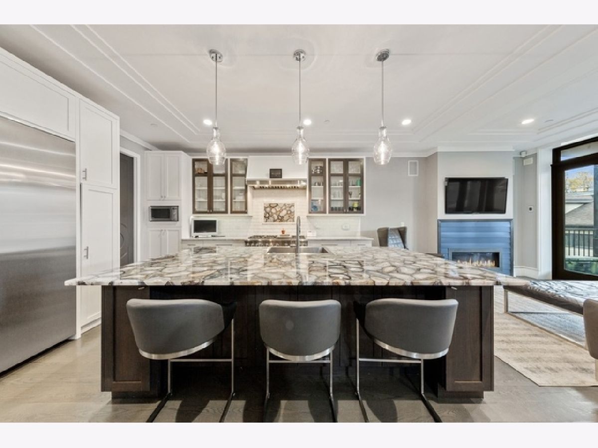
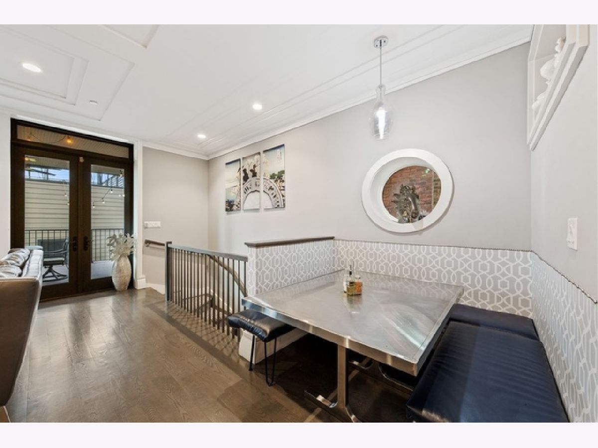

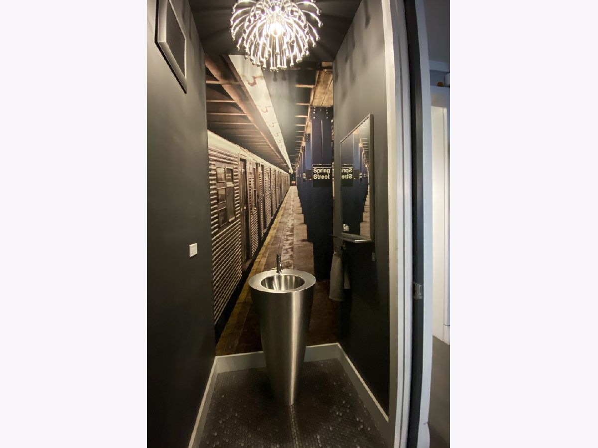
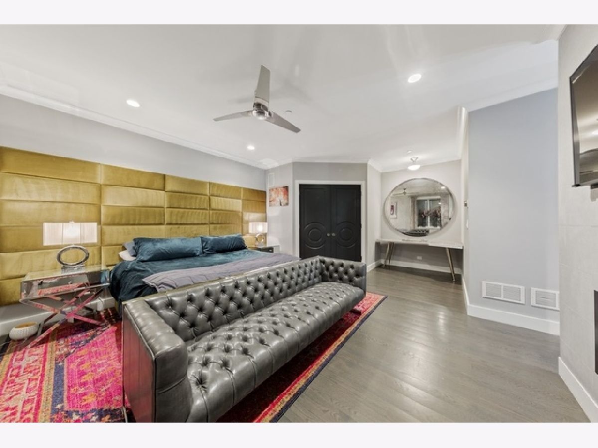
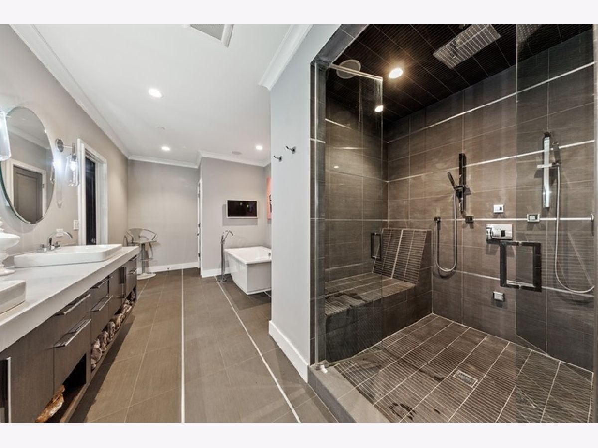
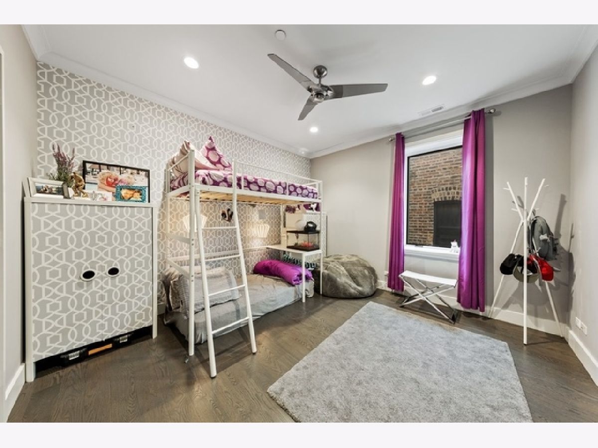

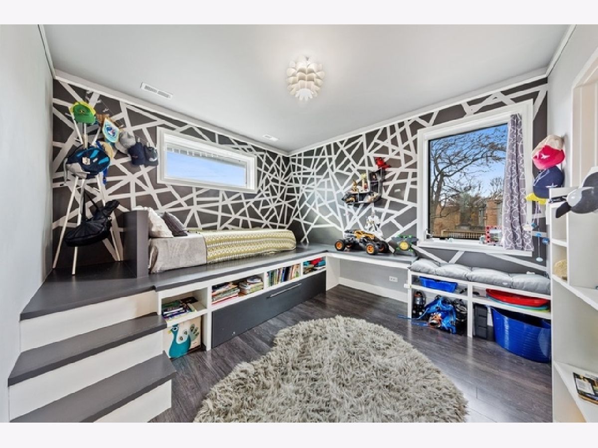
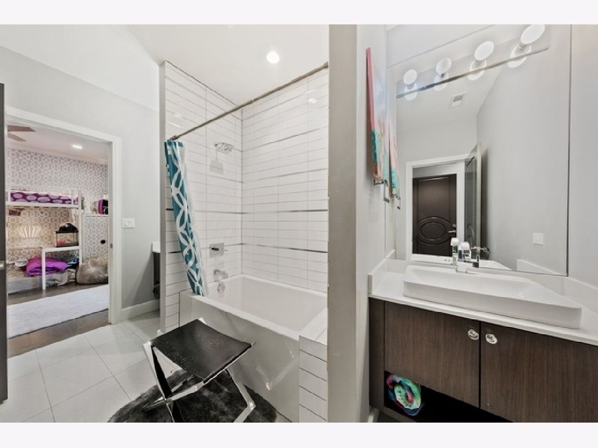


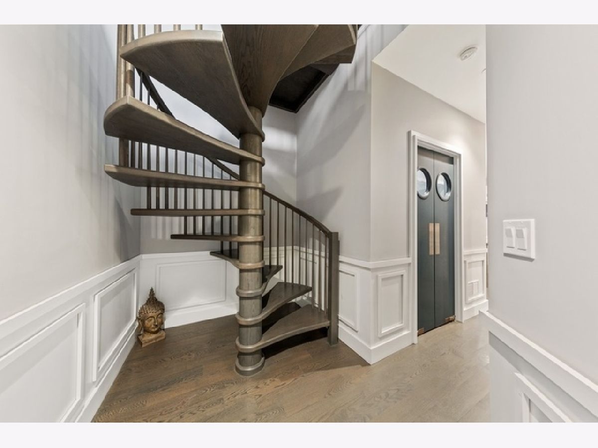



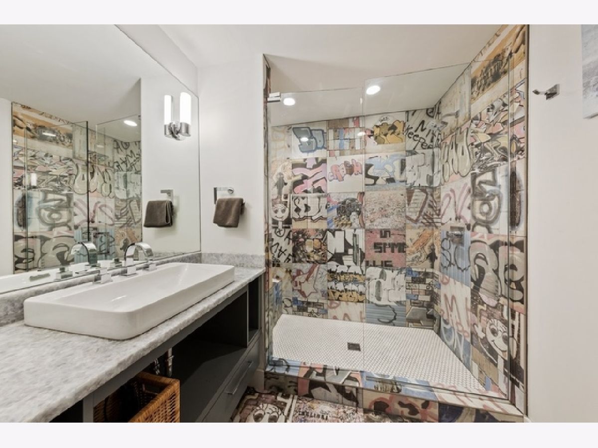


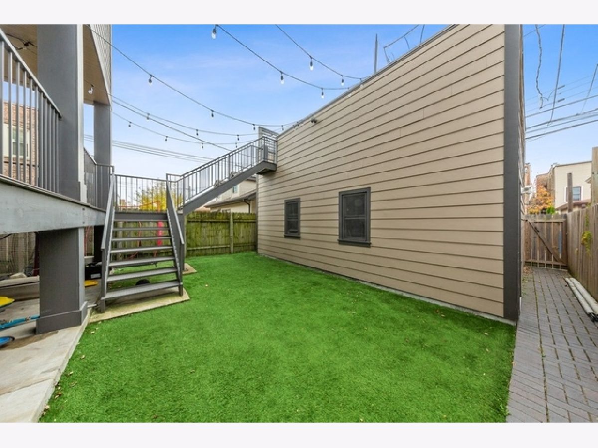
Room Specifics
Total Bedrooms: 6
Bedrooms Above Ground: 6
Bedrooms Below Ground: 0
Dimensions: —
Floor Type: Hardwood
Dimensions: —
Floor Type: Hardwood
Dimensions: —
Floor Type: Hardwood
Dimensions: —
Floor Type: —
Dimensions: —
Floor Type: —
Full Bathrooms: 6
Bathroom Amenities: —
Bathroom in Basement: 1
Rooms: Bedroom 5,Bedroom 6,Deck,Pantry,Play Room,Recreation Room
Basement Description: Finished
Other Specifics
| 2.1 | |
| — | |
| — | |
| Deck, Porch | |
| — | |
| 30X124 | |
| — | |
| Full | |
| Bar-Wet, Hardwood Floors, Heated Floors, Second Floor Laundry | |
| Range, Microwave, Dishwasher, Refrigerator, Washer, Dryer, Stainless Steel Appliance(s) | |
| Not in DB | |
| — | |
| — | |
| — | |
| Gas Starter, Includes Accessories |
Tax History
| Year | Property Taxes |
|---|---|
| 2012 | $9,041 |
| 2021 | $14,001 |
Contact Agent
Nearby Similar Homes
Nearby Sold Comparables
Contact Agent
Listing Provided By
@properties

