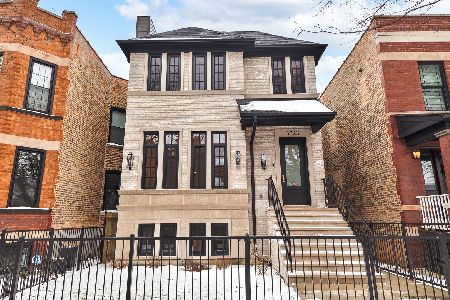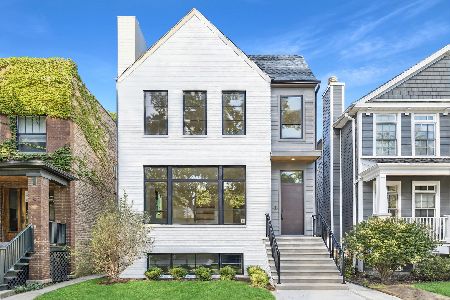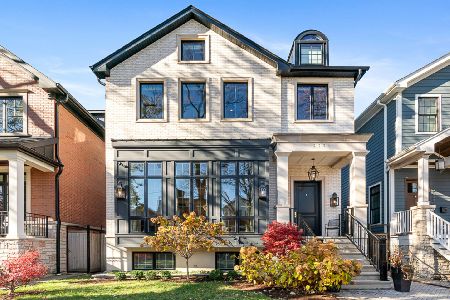3650 Bell Avenue, North Center, Chicago, Illinois 60618
$1,270,000
|
Sold
|
|
| Status: | Closed |
| Sqft: | 4,000 |
| Cost/Sqft: | $325 |
| Beds: | 4 |
| Baths: | 4 |
| Year Built: | 1906 |
| Property Taxes: | $12,740 |
| Days On Market: | 3516 |
| Lot Size: | 0,00 |
Description
Sunny, warm and inviting home on a tree lined street, located in the premier Bell School District. This exceptional floorplan was designed with an emphasis on usable living & entertaining space. Lovely woodwork throughout with both new and restored details in keeping with the heritage of the home. Stunning Chef's kitchen with Wood-Mode custom cabinets, Thermador 36" range, Electrolux dishwasher and refrigerator, farm house dual sink, walnut island countertop made by craft-art, and a large built-in custom banquette. Master bedroom suite features designer cabinets, faucets, hardware, light fixtures and mirrors; separate water closet; large walk in shower w/granite tile & bench. There are four bedrooms on the upper floor and four full baths throughout the home. The finished lower level family room has a bar kitchenette area. Professionally designed back yard hideaway with brick pavers, landscaping and Synlawn artificial grass. A special home on a great block!
Property Specifics
| Single Family | |
| — | |
| Brownstone | |
| 1906 | |
| Full | |
| — | |
| No | |
| — |
| Cook | |
| St Bens | |
| 0 / Not Applicable | |
| None | |
| Lake Michigan,Public | |
| Public Sewer, Sewer-Storm | |
| 09263844 | |
| 14191260180000 |
Nearby Schools
| NAME: | DISTRICT: | DISTANCE: | |
|---|---|---|---|
|
Grade School
Bell Elementary School |
299 | — | |
|
Middle School
Bell Elementary School |
299 | Not in DB | |
Property History
| DATE: | EVENT: | PRICE: | SOURCE: |
|---|---|---|---|
| 30 Aug, 2016 | Sold | $1,270,000 | MRED MLS |
| 28 Jun, 2016 | Under contract | $1,299,990 | MRED MLS |
| 23 Jun, 2016 | Listed for sale | $1,299,990 | MRED MLS |
Room Specifics
Total Bedrooms: 4
Bedrooms Above Ground: 4
Bedrooms Below Ground: 0
Dimensions: —
Floor Type: Carpet
Dimensions: —
Floor Type: Carpet
Dimensions: —
Floor Type: Carpet
Full Bathrooms: 4
Bathroom Amenities: Double Sink
Bathroom in Basement: 1
Rooms: Eating Area,Foyer,Recreation Room,Utility Room-Lower Level
Basement Description: Finished
Other Specifics
| 2 | |
| — | |
| — | |
| Patio, Porch, Storms/Screens | |
| — | |
| 30 X 124 | |
| — | |
| Full | |
| Bar-Wet, Hardwood Floors | |
| — | |
| Not in DB | |
| Sidewalks, Street Lights, Street Paved | |
| — | |
| — | |
| — |
Tax History
| Year | Property Taxes |
|---|---|
| 2016 | $12,740 |
Contact Agent
Nearby Similar Homes
Nearby Sold Comparables
Contact Agent
Listing Provided By
RE/MAX Exclusive Properties










